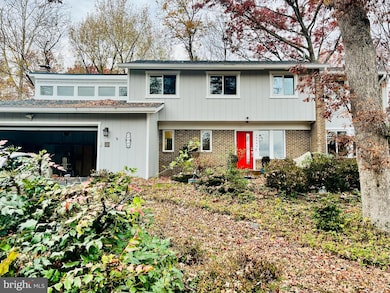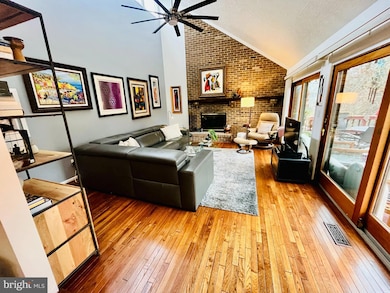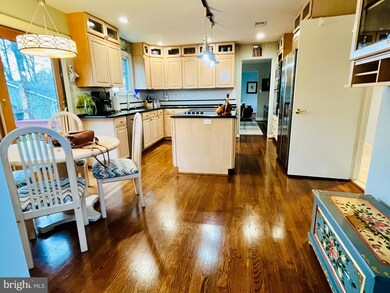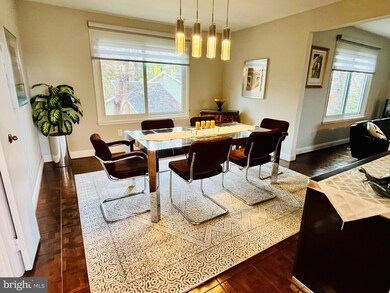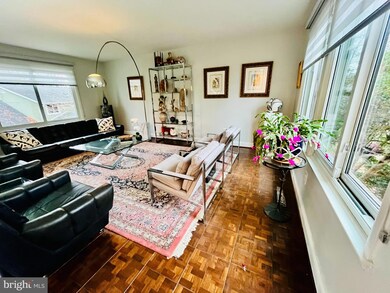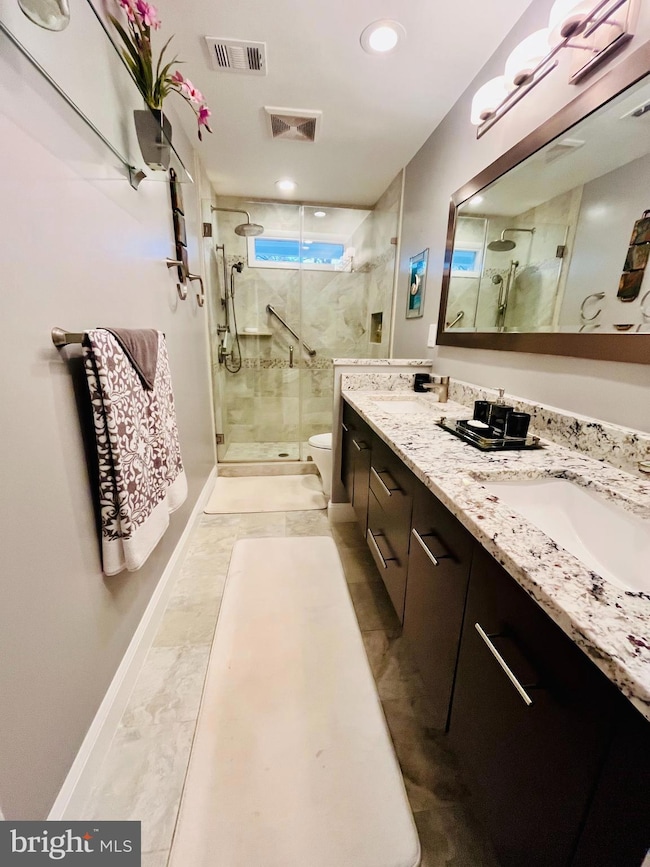OPEN HOUSE 12/06
COMING SOON DEC 04, 2025
10906 Miller Rd Oakton, VA 22124
Estimated payment $6,661/month
4
Beds
3.5
Baths
3,333
Sq Ft
0.47
Acres
Highlights
- Contemporary Architecture
- Wood Flooring
- No HOA
- Waples Mill Elementary School Rated A-
- 1 Fireplace
- 2 Car Attached Garage
About This Home
Professional photos and full listing details coming!
Listing Agent
(703) 582-7989 alex.schlesinger@pearsonsmithrealty.com Pearson Smith Realty, LLC Listed on: 11/23/2025

Open House Schedule
-
Saturday, December 06, 202512:00 to 3:00 pm12/6/2025 12:00:00 PM +00:0012/6/2025 3:00:00 PM +00:00Add to Calendar
-
Sunday, December 07, 202511:00 am to 2:00 pm12/7/2025 11:00:00 AM +00:0012/7/2025 2:00:00 PM +00:00Add to Calendar
Home Details
Home Type
- Single Family
Est. Annual Taxes
- $11,804
Year Built
- Built in 1978
Lot Details
- 0.47 Acre Lot
- Property is in excellent condition
- Property is zoned 110
Parking
- 2 Car Attached Garage
- Garage Door Opener
Home Design
- Contemporary Architecture
- Stucco
Interior Spaces
- Property has 3 Levels
- Ceiling Fan
- 1 Fireplace
- Screen For Fireplace
Kitchen
- Built-In Oven
- Stove
- Built-In Microwave
- Extra Refrigerator or Freezer
- Freezer
- Ice Maker
- Dishwasher
- Disposal
Flooring
- Wood
- Partially Carpeted
- Ceramic Tile
Bedrooms and Bathrooms
- 4 Main Level Bedrooms
Laundry
- Dryer
- Washer
Partially Finished Basement
- Walk-Out Basement
- Basement Windows
Outdoor Features
- Storage Shed
Schools
- Waples Mill Elementary School
- Franklin Middle School
- Oakton High School
Utilities
- Forced Air Heating and Cooling System
- Heat Pump System
- Septic Equal To The Number Of Bedrooms
Community Details
- No Home Owners Association
- Cinnamon Ridge Subdivision
Listing and Financial Details
- Coming Soon on 12/4/25
- Tax Lot 4
- Assessor Parcel Number 0471 06 0004
Map
Create a Home Valuation Report for This Property
The Home Valuation Report is an in-depth analysis detailing your home's value as well as a comparison with similar homes in the area
Home Values in the Area
Average Home Value in this Area
Tax History
| Year | Tax Paid | Tax Assessment Tax Assessment Total Assessment is a certain percentage of the fair market value that is determined by local assessors to be the total taxable value of land and additions on the property. | Land | Improvement |
|---|---|---|---|---|
| 2025 | $10,408 | $1,021,180 | $465,000 | $556,180 |
| 2024 | $10,408 | $898,430 | $420,000 | $478,430 |
| 2023 | $10,634 | $942,280 | $420,000 | $522,280 |
| 2022 | $10,243 | $895,800 | $410,000 | $485,800 |
| 2021 | $9,072 | $773,080 | $365,000 | $408,080 |
| 2020 | $8,382 | $708,240 | $330,000 | $378,240 |
| 2019 | $8,264 | $698,290 | $330,000 | $368,290 |
| 2018 | $7,898 | $686,790 | $325,000 | $361,790 |
| 2017 | $7,974 | $686,790 | $325,000 | $361,790 |
| 2016 | $7,867 | $679,110 | $325,000 | $354,110 |
| 2015 | $7,579 | $679,110 | $325,000 | $354,110 |
| 2014 | $7,151 | $642,250 | $305,000 | $337,250 |
Source: Public Records
Source: Bright MLS
MLS Number: VAFX2279618
APN: 0471-06-0004
Nearby Homes
- 11008 Devenish Dr
- 3014 Apple Brook Ln
- 3010 Westhurst Ct
- 3118 Miller Heights Rd
- 11100 Kings Cavalier Ct
- 10620 Marbury Rd
- 3193 Ariana Dr
- 3006 Weber Place
- 10411 Adel Rd
- 2716 Silkwood Ct
- 2724 Berryland Dr
- 2704 Chariton St
- 2714 Hunter Mill Rd
- 11328 Vale Rd
- 11318 Vale Rd
- 10714 Dudley Ct
- 10333 Hickory Forest Dr
- 11410 Waples Mill Rd
- 10309 Hickory Forest Dr
- 10401 White Granite Dr Unit 2
- 10828 Miller Rd
- 11348 Vale Rd
- 11159 Conestoga Ct
- 3223 Arrowhead Cir
- 10317 Hickory Dr
- 2817 Jermantown Rd Unit 605
- 2817 Jermantown Rd Unit 307
- 2817 Jermantown Rd Unit 108
- 3151 Borge St
- 3146 Borge St Unit Primary
- 3146 Borge St Unit Primary
- 3146 Borge St Unit Primary
- 2529 W Meredith Dr
- 10205B Ashbrooke Ct Unit 30
- 10303 Appalachian Cir Unit 208
- 3100 Windwood Farms Dr
- 10195 Valentino Dr
- 3700 Jermantown Rd
- 3347 Willow Crescent Dr
- 10210 Bushman Dr

