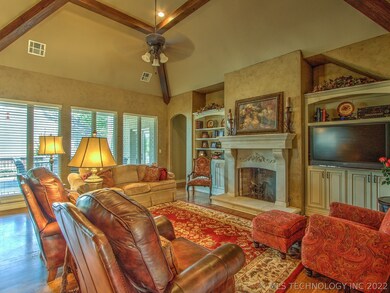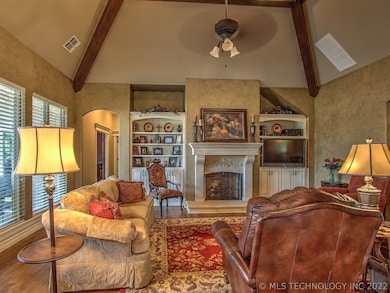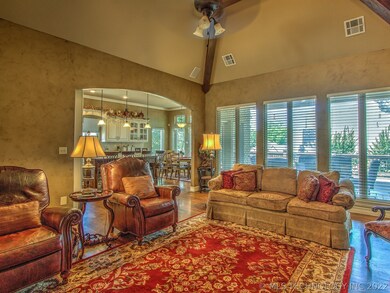
10906 S 77th East Ave Tulsa, OK 74133
Knollwood Estates NeighborhoodEstimated Value: $555,000 - $631,000
Highlights
- Safe Room
- Mature Trees
- Vaulted Ceiling
- Southeast Elementary School Rated A
- French Provincial Architecture
- Wood Flooring
About This Home
As of September 2020Gorgeous custom built home located on corner lot with circular drive. Family room opens to gourmet kitchen with granite countertops and stainless appliances. Huge master with beamed ceiling, jacuzzi tub, separate shower and safe room in the master closet. Study next to master bedroom has access to the beautiful deck overlooking the backyard. Master and 1 bedroom down and 2 bedrooms up. Oversized game room upstairs w/kitchenette. Bixby N. Schools. Neighborhood pool. Neighborhood pool. This is a must see.
Last Agent to Sell the Property
Coldwell Banker Select License #146045 Listed on: 06/19/2020

Home Details
Home Type
- Single Family
Est. Annual Taxes
- $6,071
Year Built
- Built in 2006
Lot Details
- 10,412 Sq Ft Lot
- East Facing Home
- Landscaped
- Corner Lot
- Sprinkler System
- Mature Trees
HOA Fees
- $42 Monthly HOA Fees
Parking
- 3 Car Attached Garage
Home Design
- French Provincial Architecture
- Brick Exterior Construction
- Slab Foundation
- Wood Frame Construction
- Fiberglass Roof
- Asphalt
Interior Spaces
- 3,912 Sq Ft Home
- 2-Story Property
- Central Vacuum
- Wired For Data
- Vaulted Ceiling
- Ceiling Fan
- Gas Log Fireplace
- Vinyl Clad Windows
- Insulated Windows
- Insulated Doors
- Gas Dryer Hookup
- Attic
Kitchen
- Double Convection Oven
- Gas Oven
- Gas Range
- Microwave
- Plumbed For Ice Maker
- Dishwasher
- Granite Countertops
- Disposal
Flooring
- Wood
- Carpet
- Tile
Bedrooms and Bathrooms
- 4 Bedrooms
- Pullman Style Bathroom
Home Security
- Safe Room
- Security System Owned
- Fire and Smoke Detector
Eco-Friendly Details
- Energy-Efficient Windows
- Energy-Efficient Insulation
- Energy-Efficient Doors
- Ventilation
Outdoor Features
- Covered patio or porch
- Rain Gutters
Schools
- North Elementary School
- Bixby High School
Utilities
- Zoned Heating and Cooling
- Heating System Uses Gas
- Programmable Thermostat
- Tankless Water Heater
- Gas Water Heater
- High Speed Internet
- Phone Available
- Cable TV Available
Community Details
Overview
- Ravens Crossing Subdivision
Recreation
- Community Pool
Ownership History
Purchase Details
Home Financials for this Owner
Home Financials are based on the most recent Mortgage that was taken out on this home.Purchase Details
Home Financials for this Owner
Home Financials are based on the most recent Mortgage that was taken out on this home.Purchase Details
Home Financials for this Owner
Home Financials are based on the most recent Mortgage that was taken out on this home.Similar Homes in the area
Home Values in the Area
Average Home Value in this Area
Purchase History
| Date | Buyer | Sale Price | Title Company |
|---|---|---|---|
| Stewart Kennith | $455,000 | Titan Title & Closing Llc | |
| Hensley Warren A | -- | None Available | |
| Hensley Warren | $75,500 | Tulsa Abstract & Title Co |
Mortgage History
| Date | Status | Borrower | Loan Amount |
|---|---|---|---|
| Previous Owner | Stewart Kennith | $364,000 | |
| Previous Owner | Hensley Warren | $406,500 | |
| Previous Owner | Hensley Warren A | $408,800 | |
| Previous Owner | Hensley Warren A | $56,700 | |
| Previous Owner | Hensley Warren | $465,500 |
Property History
| Date | Event | Price | Change | Sq Ft Price |
|---|---|---|---|---|
| 09/29/2020 09/29/20 | Sold | $455,000 | -6.2% | $116 / Sq Ft |
| 06/19/2020 06/19/20 | Pending | -- | -- | -- |
| 06/19/2020 06/19/20 | For Sale | $485,000 | -- | $124 / Sq Ft |
Tax History Compared to Growth
Tax History
| Year | Tax Paid | Tax Assessment Tax Assessment Total Assessment is a certain percentage of the fair market value that is determined by local assessors to be the total taxable value of land and additions on the property. | Land | Improvement |
|---|---|---|---|---|
| 2024 | $6,742 | $52,098 | $7,618 | $44,480 |
| 2023 | $6,742 | $51,551 | $7,797 | $43,754 |
| 2022 | $6,802 | $49,050 | $8,139 | $40,911 |
| 2021 | $6,816 | $49,050 | $8,139 | $40,911 |
| 2020 | $5,881 | $43,000 | $8,116 | $34,884 |
| 2019 | $6,092 | $43,000 | $8,116 | $34,884 |
| 2018 | $6,071 | $43,000 | $8,116 | $34,884 |
| 2017 | $6,017 | $44,000 | $8,305 | $35,695 |
| 2016 | $5,981 | $44,000 | $8,305 | $35,695 |
| 2015 | $5,756 | $44,000 | $8,305 | $35,695 |
| 2014 | $5,676 | $44,000 | $8,305 | $35,695 |
Agents Affiliated with this Home
-
Gail Phillipo
G
Seller's Agent in 2020
Gail Phillipo
Coldwell Banker Select
(918) 734-0539
3 in this area
32 Total Sales
-
Darryl Baskin

Buyer's Agent in 2020
Darryl Baskin
eXp Realty, LLC
(918) 732-9732
8 in this area
149 Total Sales
Map
Source: MLS Technology
MLS Number: 2021716
APN: 87260-83-26-10050
- 7415 E 109th St
- 10935 S 77th Place E
- 7305 E 111th Place S
- 7287 E 111th Place S
- 10910 S 69th Ave E
- 6830 E 109th St
- 7315 E 112th Place S
- 7296 E 112th Place S
- 10620 S 69th Ave E
- 6709 E 109th St S
- 11126 S 70th Ave E
- 11280 S 72nd Ct E
- 11290 S 72nd Ct E
- 10520 S 69th Ave E
- 10365 S 76th Ave E
- 6821 E 112th St S
- 7022 E 112th Place S
- 6509 E 109th Place S
- 11406 69th Place E
- 10511 S 83rd Cir E
- 10906 S 77th East Ave
- 10902 S 77th East Ave
- 10910 S 77th East Ave
- 10910 S 77th East Ave
- 10905 S 77th East Ave
- 7707 E 109th St
- 10909 S 77th East Ave
- 10909 S 77th East Ave
- 10914 S 77th East Ave
- 10913 S 77th East Ave
- 10913 S 77th East Ave
- 10918 S 77th East Ave
- 7712 E 109th St
- 10917 S 77th East Ave
- 10908 S 77th East Place
- 10919 S 74th East Ave
- 7713 E 109th St
- 10922 S 77th East Ave
- 10922 S 77th East Ave
- 7411 E 109th St






