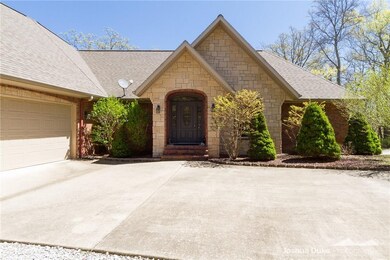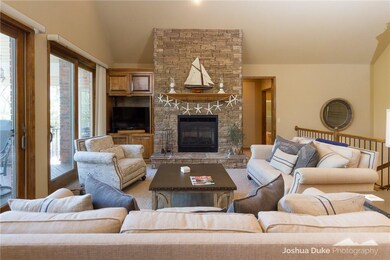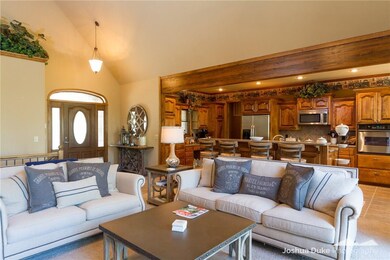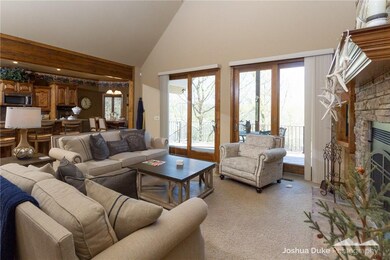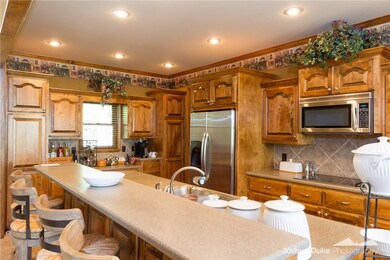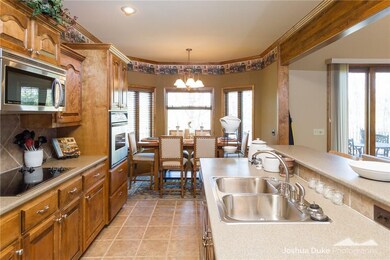
10906 Slate Gap Rd Garfield, AR 72732
Highlights
- Lake Front
- Docks
- Deck
- Garfield Elementary School Rated A-
- RV Access or Parking
- Secluded Lot
About This Home
As of February 2024The amenities of this LAKEFRONT home with PRIVATE dock begin with blacktop and YEAR-ROUND accessibility. The gated entrance welcomes you to a secluded 3-acre wooded lot leading to the well maintained, all-brick home. An open floor plan includes 4 BR, 3 BA, 2 living and 2 dining areas with separate HVAC for each level. The wide flagstone path makes for an EASY WALK to the private 2-slip dock, which includes, 2 boat lifts, 2 jet-ski lifts, and a generous swim platform in a quiet end cove. Ample parking is provided by an oversized 2-car garage, boat turnaround, side driveway, RV pad with hookups, and a third garage in the fenced back yard. Need more space/storage? There's a bonus room framed-in over the garage. RECENT UPDATES include newly stained deck and dock, electricity from home to gate and dock, easy hook-up for all-home backup generator (included) ... Covenants/restrictions and 2--3 acre wooded lots in this small development offer additional privacy and peace of mind....come see the rest!
Last Agent to Sell the Property
Deborah Holscher
Beaver Lake Vacation Rentals License #SA00074231 Listed on: 04/12/2016
Co-Listed By
John Niernberger
Beaver Lake Vacation Rentals License #SA00077206
Last Buyer's Agent
Deborah Holscher
Beaver Lake Vacation Rentals License #SA00074231 Listed on: 04/12/2016
Home Details
Home Type
- Single Family
Est. Annual Taxes
- $6,129
Year Built
- Built in 2003
Lot Details
- 3.1 Acre Lot
- Lake Front
- Property fronts a county road
- Back Yard Fenced
- Secluded Lot
- Sloped Lot
- Wooded Lot
- Landscaped with Trees
Home Design
- Traditional Architecture
- Block Foundation
- Shingle Roof
- Architectural Shingle Roof
Interior Spaces
- 3,085 Sq Ft Home
- 2-Story Property
- Wet Bar
- Cathedral Ceiling
- Ceiling Fan
- Gas Log Fireplace
- Double Pane Windows
- Blinds
- Wood Frame Window
- Bonus Room
- Fire and Smoke Detector
- Attic
Kitchen
- Eat-In Kitchen
- Oven
- Microwave
- Plumbed For Ice Maker
- Dishwasher
- Solid Surface Countertops
- Trash Compactor
- Disposal
Flooring
- Carpet
- Ceramic Tile
Bedrooms and Bathrooms
- 4 Bedrooms
- Walk-In Closet
- 3 Full Bathrooms
Laundry
- Dryer
- Washer
Finished Basement
- Walk-Out Basement
- Basement Fills Entire Space Under The House
Parking
- 3 Car Attached Garage
- Garage Door Opener
- RV Access or Parking
Outdoor Features
- Docks
- Deck
- Covered patio or porch
Utilities
- Central Heating and Cooling System
- Heating System Uses Propane
- Programmable Thermostat
- Propane
- Well
- Electric Water Heater
- Septic Tank
Ownership History
Purchase Details
Purchase Details
Home Financials for this Owner
Home Financials are based on the most recent Mortgage that was taken out on this home.Purchase Details
Home Financials for this Owner
Home Financials are based on the most recent Mortgage that was taken out on this home.Purchase Details
Purchase Details
Purchase Details
Purchase Details
Purchase Details
Purchase Details
Purchase Details
Similar Homes in Garfield, AR
Home Values in the Area
Average Home Value in this Area
Purchase History
| Date | Type | Sale Price | Title Company |
|---|---|---|---|
| Warranty Deed | -- | None Listed On Document | |
| Warranty Deed | $1,600,000 | Allegiance Title | |
| Warranty Deed | $592,000 | Pci Advance Title Llc | |
| Warranty Deed | $460,000 | Elite Title Company Inc | |
| Warranty Deed | $53,000 | -- | |
| Warranty Deed | $46,000 | -- | |
| Warranty Deed | $80,000 | -- | |
| Deed | $40,000 | -- | |
| Deed | -- | -- | |
| Warranty Deed | $23,000 | -- |
Mortgage History
| Date | Status | Loan Amount | Loan Type |
|---|---|---|---|
| Previous Owner | $1,120,000 | New Conventional | |
| Previous Owner | $289,500 | New Conventional |
Property History
| Date | Event | Price | Change | Sq Ft Price |
|---|---|---|---|---|
| 02/28/2024 02/28/24 | Sold | $1,600,000 | 0.0% | $519 / Sq Ft |
| 01/20/2024 01/20/24 | Pending | -- | -- | -- |
| 01/20/2024 01/20/24 | For Sale | $1,600,000 | +170.3% | $519 / Sq Ft |
| 05/27/2016 05/27/16 | Sold | $592,000 | -15.3% | $192 / Sq Ft |
| 04/27/2016 04/27/16 | Pending | -- | -- | -- |
| 04/12/2016 04/12/16 | For Sale | $699,000 | -- | $227 / Sq Ft |
Tax History Compared to Growth
Tax History
| Year | Tax Paid | Tax Assessment Tax Assessment Total Assessment is a certain percentage of the fair market value that is determined by local assessors to be the total taxable value of land and additions on the property. | Land | Improvement |
|---|---|---|---|---|
| 2024 | $5,200 | $161,444 | $25,575 | $135,869 |
| 2023 | $4,727 | $98,270 | $18,600 | $79,670 |
| 2022 | $5,425 | $98,270 | $18,600 | $79,670 |
| 2021 | $5,411 | $98,270 | $18,600 | $79,670 |
| 2020 | $5,512 | $100,150 | $20,000 | $80,150 |
| 2019 | $5,512 | $100,150 | $20,000 | $80,150 |
| 2018 | $5,388 | $100,150 | $20,000 | $80,150 |
| 2017 | $5,388 | $100,150 | $20,000 | $80,150 |
| 2016 | $5,037 | $100,150 | $20,000 | $80,150 |
| 2015 | $5,909 | $122,840 | $37,880 | $84,960 |
| 2014 | $6,129 | $122,840 | $37,880 | $84,960 |
Agents Affiliated with this Home
-
Jennifer Drumm

Seller's Agent in 2024
Jennifer Drumm
Beaver Lake Realty
(512) 492-5863
10 Total Sales
-
Jessica Urbanick

Buyer's Agent in 2024
Jessica Urbanick
Beaver Lake Realty
(719) 205-4988
33 Total Sales
-
D
Seller's Agent in 2016
Deborah Holscher
Beaver Lake Vacation Rentals
-
J
Seller Co-Listing Agent in 2016
John Niernberger
Beaver Lake Vacation Rentals
Map
Source: Northwest Arkansas Board of REALTORS®
MLS Number: 1013140
APN: 18-01549-000
- 20656 Whispering Hills Rd
- Tract 4 Cedar Rail R Whispering Hills Rd
- Tract 2 Cedar Rail R Whispering Hills Rd
- Tract 3 Cedar Rail R Whispering Hills Rd
- Tract 1 Cedar Rail R Whispering Hills Rd
- 20766 Whispering Hills Rd
- 11021 Lathams Landing Rd
- Lots 8,9,10 Cedar Forest Dr
- Tract 2 10601 Slate Gap Rd
- Tract 1 10601 Slate Gap Rd
- 21035 Black Oak Dr
- Lot 93 Oak Leaf Cir
- 10393 Cedar Rock Rd
- 21337 Black Oak Dr
- Lot 74 & 75 Black Oak Dr
- 21381 Black Oak Dr
- 0 Pine Dr
- Lot 40 Pine Dr
- Lot 39 Pine Dr
- 21425 Black Oak Dr

