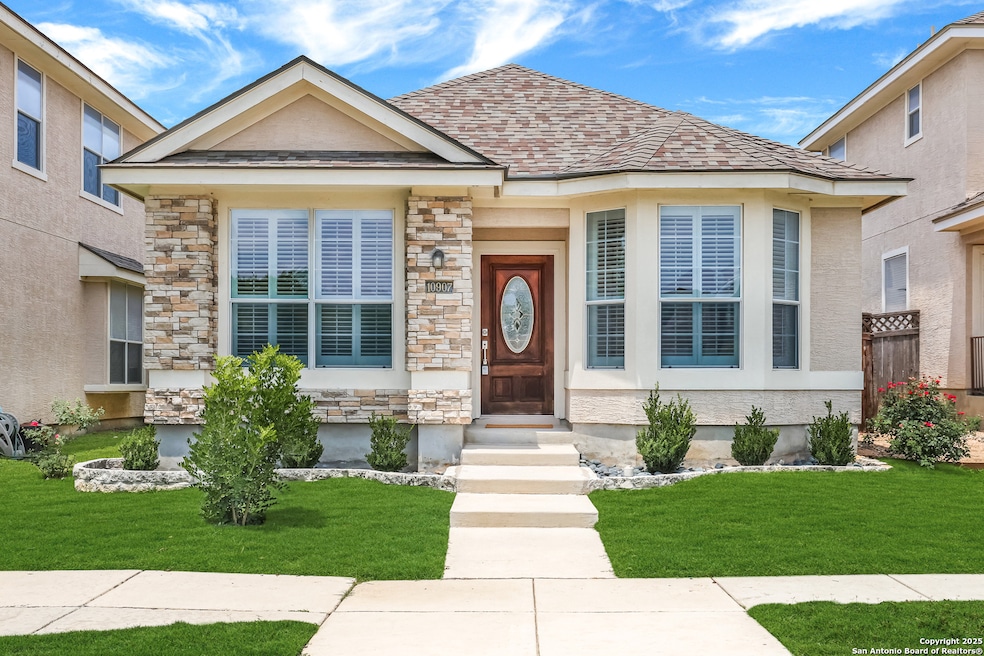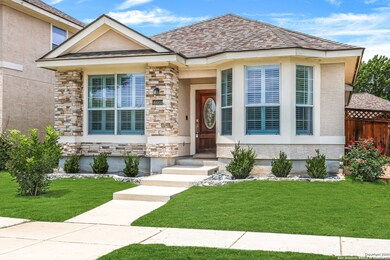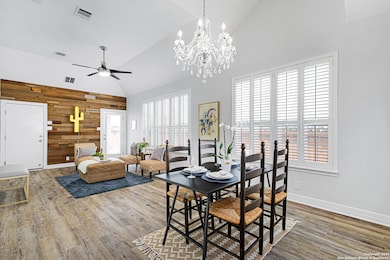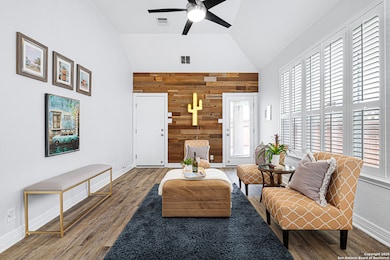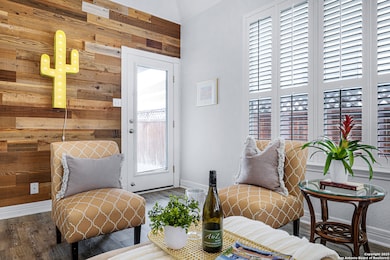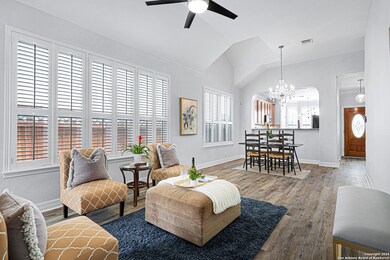
10907 Sangria Mist San Antonio, TX 78249
Babcock North NeighborhoodEstimated payment $1,939/month
Highlights
- Covered patio or porch
- Controlled Access
- Central Heating and Cooling System
- 1 Car Attached Garage
- Laundry closet
- Combination Dining and Living Room
About This Home
Nestled in the serene, gated community of Provincia Villas within Northside ISD, this single story two bedroom, two bathroom home combines comfort, modern elegance, and charm. The residence features newly installed luxury vinyl plank flooring and a functional open floor plan with two dining areas and a spacious family room. The kitchen boast upgraded stainless steel appliances, attractive oak cabinets, and plenty of counter and storage space. The primary suite includes dual sink vanity, large walk-in shower, and oversized walk-in closet. Additional highlights include---crown molding, shutters throughout, high ceilings, updated light fixtures, and beautifully reclaimed wood accent walls. Enjoy outdoor living year-round in your private covered courtyard, designed for minimal maintenance. The home also includes an attached one-car garage and the convenience of an extra designated parking space directly across from the property. HOA maintains front landscaping. With quick access to USAA, the Medical Center, UTSA, I-10, and 1604, this home offers both tranquility and convenience.
Last Listed By
Becky Taylor
Keller Williams Legacy Listed on: 06/05/2025
Home Details
Home Type
- Single Family
Est. Annual Taxes
- $5,328
Year Built
- Built in 2004
Lot Details
- 3,485 Sq Ft Lot
- Fenced
HOA Fees
- $116 Monthly HOA Fees
Parking
- 1 Car Attached Garage
Home Design
- Slab Foundation
- Composition Roof
- Stucco
Interior Spaces
- 1,220 Sq Ft Home
- Property has 1 Level
- Ceiling Fan
- Window Treatments
- Combination Dining and Living Room
- Vinyl Flooring
- Fire and Smoke Detector
Kitchen
- Stove
- Microwave
- Dishwasher
- Disposal
Bedrooms and Bathrooms
- 2 Bedrooms
- 2 Full Bathrooms
Laundry
- Laundry closet
- Laundry Tub
- Washer Hookup
Outdoor Features
- Covered patio or porch
Schools
- Boone Elementary School
- Rudder Middle School
- Marshall High School
Utilities
- Central Heating and Cooling System
- Sewer Holding Tank
- Cable TV Available
Listing and Financial Details
- Legal Lot and Block 11 / 10
- Assessor Parcel Number 160990100110
Community Details
Overview
- $350 HOA Transfer Fee
- Provincia Villas HOA
- Built by DR Horton
- Provincia Villas Subdivision
- Mandatory home owners association
Security
- Controlled Access
Map
Home Values in the Area
Average Home Value in this Area
Tax History
| Year | Tax Paid | Tax Assessment Tax Assessment Total Assessment is a certain percentage of the fair market value that is determined by local assessors to be the total taxable value of land and additions on the property. | Land | Improvement |
|---|---|---|---|---|
| 2023 | $3,616 | $204,490 | $58,140 | $170,860 |
| 2022 | $3,888 | $185,900 | $44,030 | $161,970 |
| 2021 | $3,987 | $169,000 | $34,580 | $134,420 |
| 2020 | $4,383 | $168,000 | $33,790 | $134,210 |
| 2019 | $4,538 | $169,400 | $33,790 | $135,860 |
| 2018 | $4,128 | $154,000 | $33,790 | $120,210 |
| 2017 | $3,965 | $147,670 | $33,790 | $113,880 |
| 2016 | $3,691 | $137,460 | $33,790 | $103,670 |
| 2015 | $1,591 | $129,360 | $33,790 | $96,020 |
| 2014 | $1,591 | $117,600 | $0 | $0 |
Property History
| Date | Event | Price | Change | Sq Ft Price |
|---|---|---|---|---|
| 06/05/2025 06/05/25 | For Sale | $259,900 | -- | $213 / Sq Ft |
Purchase History
| Date | Type | Sale Price | Title Company |
|---|---|---|---|
| Vendors Lien | -- | Ttt | |
| Vendors Lien | -- | Commerce Land Title Inc | |
| Warranty Deed | -- | Dhi Title |
Mortgage History
| Date | Status | Loan Amount | Loan Type |
|---|---|---|---|
| Open | $120,800 | New Conventional | |
| Previous Owner | $135,990 | FHA | |
| Previous Owner | $111,497 | VA |
Similar Homes in San Antonio, TX
Source: San Antonio Board of REALTORS®
MLS Number: 1872806
APN: 16099-010-0110
- 10906 Toscana Isle
- 6705 Biscay Bay
- 6733 Sangria Dawn
- 11318 Babcock Bend
- 11414 Spring Trail St
- 6515 Rambling Trail Dr
- 6602 Spring Lark St
- 6529 Spring Lark St
- 6518 Spring Hurst Dr
- 6707 Spring Garden St
- 9928 Abe Lincoln
- 6446 Babcock Rd
- 6446 Babcock Rd Unit 31
- 6614 Spring Hurst St
- 6625 Spring Lark St
- 11618 Spring Trail St
- 6737 Terra Rye
- 6806 Prue Rd
- 6738 Spring Lark Dr
- 6831 Country Hill
