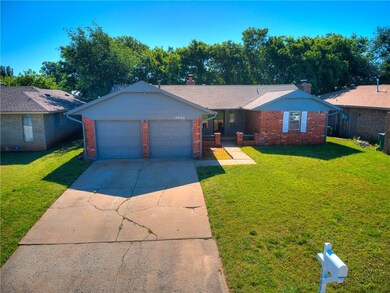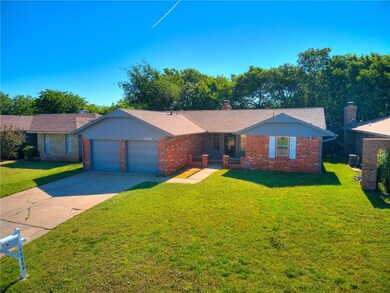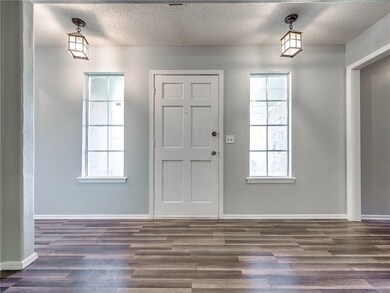
10908 Bel Air Place Oklahoma City, OK 73120
Chisholm Creek NeighborhoodHighlights
- Deck
- Sun or Florida Room
- 2 Car Attached Garage
- Traditional Architecture
- Porch
- Interior Lot
About This Home
As of February 2025You will love this home in NW OKC. Conveniently located near shopping, restaurants, Lake Hefner. and highway. Move in ready - remodeled home. Very large kitchen and dining room with granite countertops, backsplash, stainless steel appliances, breakfast bar eating area, open to the family room. You will love the main living room that features a beautiful fireplace, built-in bookshelves , wet bar and wood look like flooring, and ceiling fan. Inside utility room. 3 large bedrooms with jack and jill . bathrooms. Master bedroom is roomy and has two closets, dual sinks with granite and walk in remodeled shower. New Carpet throughout. Enclosed Patio not included in sq ft. Open deck and storage building in the back yard. Schedule today.
Last Buyer's Agent
Itzel Jaramillo
eXp Realty, LLC
Home Details
Home Type
- Single Family
Est. Annual Taxes
- $2,156
Year Built
- Built in 1980
Lot Details
- 6,586 Sq Ft Lot
- West Facing Home
- Wood Fence
- Interior Lot
Parking
- 2 Car Attached Garage
- Garage Door Opener
- Driveway
Home Design
- Traditional Architecture
- Slab Foundation
- Frame Construction
- Composition Roof
- Masonry
Interior Spaces
- 1,549 Sq Ft Home
- 1-Story Property
- Wet Bar
- Ceiling Fan
- Fireplace Features Masonry
- Sun or Florida Room
- Laundry Room
Kitchen
- Electric Oven
- Electric Range
- Free-Standing Range
- Disposal
Flooring
- Carpet
- Laminate
- Tile
Bedrooms and Bathrooms
- 3 Bedrooms
- 2 Full Bathrooms
Outdoor Features
- Deck
- Outdoor Storage
- Porch
Schools
- Britton Elementary School
- John Marshall Middle School
- John Marshall High School
Utilities
- Central Heating and Cooling System
- Water Heater
Listing and Financial Details
- Legal Lot and Block 023 / 002
Ownership History
Purchase Details
Home Financials for this Owner
Home Financials are based on the most recent Mortgage that was taken out on this home.Purchase Details
Home Financials for this Owner
Home Financials are based on the most recent Mortgage that was taken out on this home.Purchase Details
Home Financials for this Owner
Home Financials are based on the most recent Mortgage that was taken out on this home.Purchase Details
Home Financials for this Owner
Home Financials are based on the most recent Mortgage that was taken out on this home.Purchase Details
Similar Homes in Oklahoma City, OK
Home Values in the Area
Average Home Value in this Area
Purchase History
| Date | Type | Sale Price | Title Company |
|---|---|---|---|
| Warranty Deed | $164,000 | Chicago Title | |
| Warranty Deed | $164,000 | Chicago Title | |
| Warranty Deed | $156,000 | Chicago Title | |
| Warranty Deed | $156,000 | Chicago Title | |
| Warranty Deed | $151,000 | Chicago Title | |
| Warranty Deed | $151,000 | Chicago Title | |
| Warranty Deed | $155,000 | Chicago Title Oklahoma Co | |
| Warranty Deed | $96,000 | Stewart Title Of Ok Inc | |
| Interfamily Deed Transfer | -- | None Available |
Mortgage History
| Date | Status | Loan Amount | Loan Type |
|---|---|---|---|
| Open | $200,868 | Construction | |
| Closed | $200,868 | Construction | |
| Previous Owner | $172,500 | Construction | |
| Previous Owner | $151,404 | No Value Available | |
| Previous Owner | $140,000 | Credit Line Revolving | |
| Previous Owner | $84,854 | FHA |
Property History
| Date | Event | Price | Change | Sq Ft Price |
|---|---|---|---|---|
| 07/04/2025 07/04/25 | Price Changed | $239,500 | -1.6% | $137 / Sq Ft |
| 06/17/2025 06/17/25 | Price Changed | $243,500 | -2.0% | $139 / Sq Ft |
| 05/16/2025 05/16/25 | Price Changed | $248,500 | -0.6% | $142 / Sq Ft |
| 04/17/2025 04/17/25 | For Sale | $249,900 | +65.5% | $143 / Sq Ft |
| 02/07/2025 02/07/25 | Sold | $151,000 | -28.3% | $97 / Sq Ft |
| 01/30/2025 01/30/25 | Pending | -- | -- | -- |
| 01/30/2025 01/30/25 | For Sale | $210,500 | +35.8% | $136 / Sq Ft |
| 08/14/2020 08/14/20 | Sold | $155,000 | +3.3% | $100 / Sq Ft |
| 06/11/2020 06/11/20 | Pending | -- | -- | -- |
| 06/07/2020 06/07/20 | For Sale | $150,000 | 0.0% | $97 / Sq Ft |
| 06/06/2020 06/06/20 | Pending | -- | -- | -- |
| 05/30/2020 05/30/20 | For Sale | $150,000 | +56.7% | $97 / Sq Ft |
| 04/13/2020 04/13/20 | Sold | $95,724 | 0.0% | $64 / Sq Ft |
| 03/07/2020 03/07/20 | Pending | -- | -- | -- |
| 03/07/2020 03/07/20 | For Sale | $95,724 | -- | $64 / Sq Ft |
Tax History Compared to Growth
Tax History
| Year | Tax Paid | Tax Assessment Tax Assessment Total Assessment is a certain percentage of the fair market value that is determined by local assessors to be the total taxable value of land and additions on the property. | Land | Improvement |
|---|---|---|---|---|
| 2024 | $2,156 | $18,433 | $2,763 | $15,670 |
| 2023 | $2,156 | $17,556 | $2,725 | $14,831 |
| 2022 | $1,967 | $16,720 | $3,116 | $13,604 |
| 2021 | $1,981 | $16,830 | $2,500 | $14,330 |
| 2020 | $697 | $6,857 | $1,320 | $5,537 |
| 2019 | $697 | $6,857 | $1,282 | $5,575 |
| 2018 | $664 | $6,857 | $0 | $0 |
| 2017 | $664 | $6,856 | $1,100 | $5,756 |
| 2016 | $664 | $6,857 | $1,151 | $5,706 |
| 2015 | $671 | $6,856 | $1,191 | $5,665 |
| 2014 | $667 | $6,856 | $1,180 | $5,676 |
Agents Affiliated with this Home
-
Emily Morton
E
Seller's Agent in 2025
Emily Morton
Keller Williams Realty Elite
(580) 678-0235
2 in this area
32 Total Sales
-
Breann Green

Seller's Agent in 2025
Breann Green
H&W Realty Branch
(405) 406-3211
14 in this area
1,465 Total Sales
-
Allie Webb
A
Seller Co-Listing Agent in 2025
Allie Webb
H&W Realty Branch
(405) 317-5841
1 in this area
20 Total Sales
-
Zoie Diehl
Z
Buyer Co-Listing Agent in 2025
Zoie Diehl
H&W Realty Branch
(405) 888-9332
2 in this area
5 Total Sales
-
Colette Naff

Seller's Agent in 2020
Colette Naff
Keller Williams Realty Elite
(405) 921-2567
5 in this area
200 Total Sales
-
I
Buyer's Agent in 2020
Itzel Jaramillo
eXp Realty, LLC
Map
Source: MLSOK
MLS Number: 913629
APN: 101511310
- 11024 Bel Air Place
- 1408 NW 107th St
- 1413 NW 106th St
- 11213 Bel Air Place
- 10620 Lyndon Rd
- 1701 Cambridge Row
- 1309 NW 106th St
- 1917 Barryton Rd
- 10505 Lyndon Rd
- 10201 Wimbledon Ct
- 1225 NW 106th St
- 1220 NW 111 St
- 11213 Nile Ave
- 11300 N Pennsylvania Ave Unit 120
- 11300 N Pennsylvania Ave Unit 177
- 11300 N Pennsylvania Ave Unit 176
- 11300 N Pennsylvania Ave Unit 140
- 11140 N Stratford Dr Unit 616
- 1519 NW 102nd St
- 11130 Stratford Dr Unit 418






