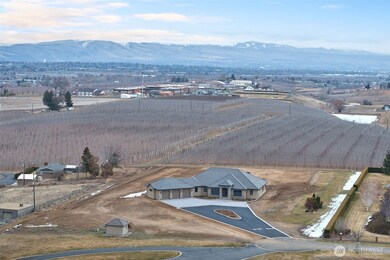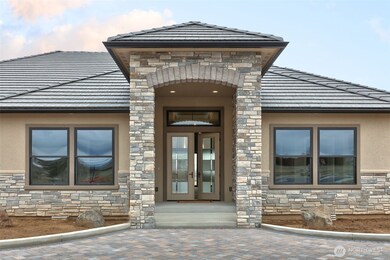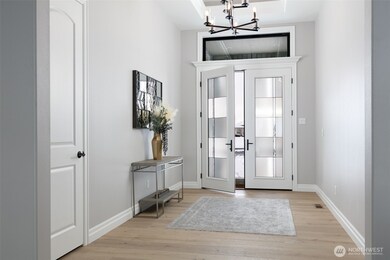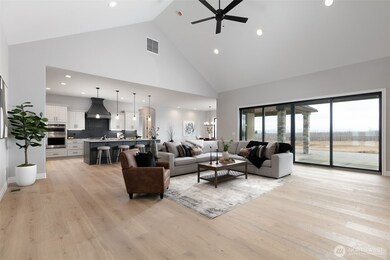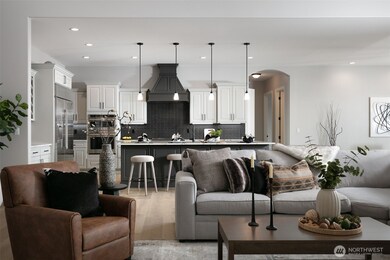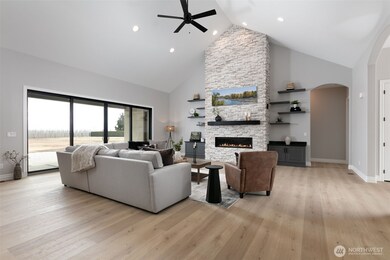
10908 Wedgewood Heights Dr Yakima, WA 98908
Estimated payment $11,231/month
Highlights
- New Construction
- RV Access or Parking
- Two Primary Bedrooms
- Cottonwood Elementary School Rated A-
- Solar Power System
- 3.18 Acre Lot
About This Home
Discover modern luxury in this 4,200+ sq ft home on 3.18 acres in a gated West Valley community. With 4 beds/3.5 bath, an office, mudroom and butler's pantry, this home is designed for entertaining and comfort. It features soaring ceilings, an open living area with gas fireplace, and a gourmet kitchen with granite counters, and double ovens and dishwashers. The primary suite offers a spa-inspired bath, while a jr. suite with a private bath provides guest or multi-generational comfort. Enjoy expansive grounds, a covered patio, and a fully equipped outdoor kitchen. Energy-efficient solar panels, a 3-car garage with EV charging, and a low-maintenance tile roof complete this stunning home. Unmatched elegance, space, and convenience await.
Source: Northwest Multiple Listing Service (NWMLS)
MLS#: 2331827
Home Details
Home Type
- Single Family
Est. Annual Taxes
- $5,831
Year Built
- Built in 2024 | New Construction
Lot Details
- 3.18 Acre Lot
- Gated Home
- Partially Fenced Property
- Sprinkler System
- Property is in very good condition
Parking
- 3 Car Attached Garage
- Driveway
- Off-Street Parking
- RV Access or Parking
Home Design
- Tile Roof
- Stucco
Interior Spaces
- 4,209 Sq Ft Home
- 1-Story Property
- Vaulted Ceiling
- Ceiling Fan
- Gas Fireplace
- Dining Room
- Territorial Views
Kitchen
- Walk-In Pantry
- Double Oven
- Stove
- Microwave
- Dishwasher
- Disposal
Flooring
- Carpet
- Laminate
- Ceramic Tile
Bedrooms and Bathrooms
- 4 Main Level Bedrooms
- Double Master Bedroom
- Walk-In Closet
- Bathroom on Main Level
Utilities
- Central Air
- Heat Pump System
- Propane
- Shared Well
- Septic Tank
- High Speed Internet
- Cable TV Available
Additional Features
- Solar Power System
- Patio
Community Details
- No Home Owners Association
- Built by Summit Crest Construction LLC
- West Valley Subdivision
Listing and Financial Details
- Assessor Parcel Number 17133632406
Map
Home Values in the Area
Average Home Value in this Area
Tax History
| Year | Tax Paid | Tax Assessment Tax Assessment Total Assessment is a certain percentage of the fair market value that is determined by local assessors to be the total taxable value of land and additions on the property. | Land | Improvement |
|---|---|---|---|---|
| 2025 | $5,831 | $637,700 | $121,300 | $516,400 |
| 2023 | $1,116 | $60,500 | $60,500 | $0 |
| 2022 | $575 | $51,500 | $51,500 | $0 |
| 2021 | $578 | $51,500 | $51,500 | $0 |
| 2019 | $580 | $51,500 | $51,500 | $0 |
| 2018 | $676 | $51,500 | $51,500 | $0 |
| 2017 | $643 | $51,500 | $51,500 | $0 |
| 2016 | $692 | $51,500 | $51,500 | $0 |
| 2015 | $692 | $51,500 | $51,500 | $0 |
| 2014 | $692 | $51,500 | $51,500 | $0 |
| 2013 | $692 | $51,500 | $51,500 | $0 |
Property History
| Date | Event | Price | Change | Sq Ft Price |
|---|---|---|---|---|
| 02/11/2025 02/11/25 | For Sale | $1,940,000 | -- | $461 / Sq Ft |
Purchase History
| Date | Type | Sale Price | Title Company |
|---|---|---|---|
| Quit Claim Deed | $313 | First American Title |
Mortgage History
| Date | Status | Loan Amount | Loan Type |
|---|---|---|---|
| Open | $800,000 | New Conventional |
Similar Homes in Yakima, WA
Source: Northwest Multiple Listing Service (NWMLS)
MLS Number: 2331827
APN: 171336-32406
- 11202 Flintstone Rd
- 11300 Flintstone Rd
- 1312 Dazet Rd
- 11901 Zier Rd
- 11809 Occidental Rd
- 11705 Wide Hollow Rd
- 9303 Honeycrisp Ct
- 10608 Hackett Rd
- 9705 Ahtanum Rd
- 8905 Occidental Rd Unit 202
- 12826 Douglas Rd
- 12900 Douglas Rd
- 0 NKA Zier Rd
- 10539 Zier Rd
- 621 Friedline Rd
- 12312 Nelson Rd
- 11906 W Barrett Rd
- 8001 Westbrook Ave
- 2605 Nelson Rd
- 11811 Barrett Rd

