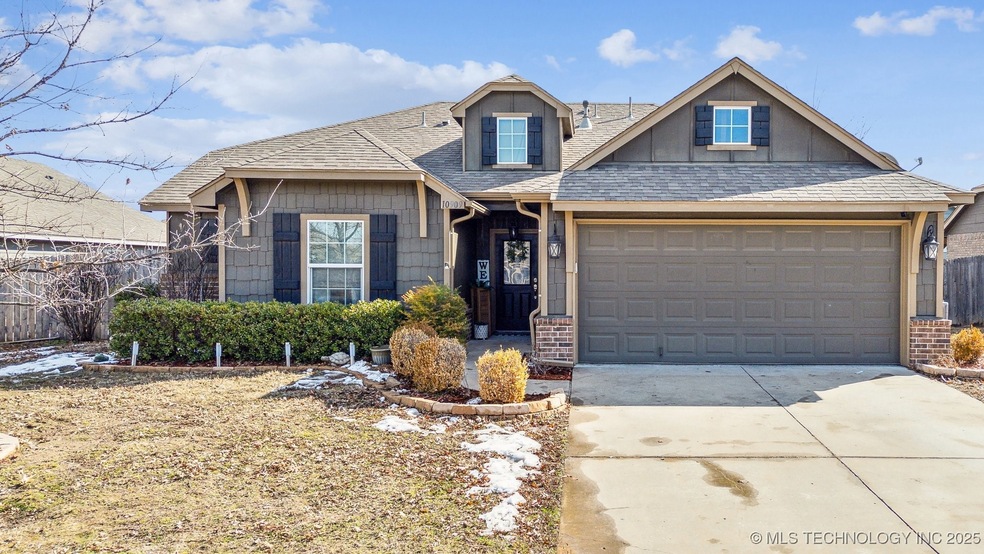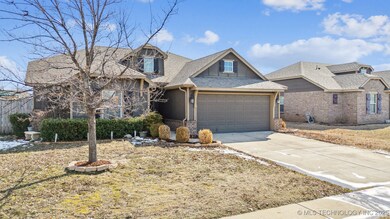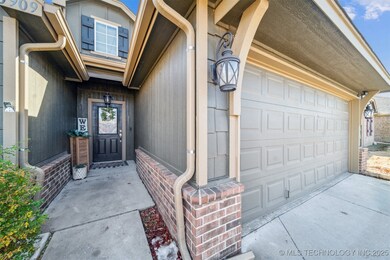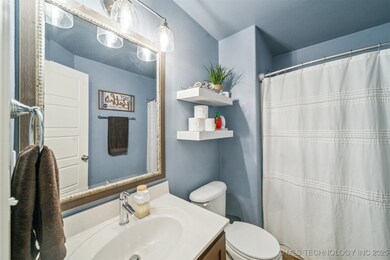
10909 N 117th Place E Owasso, OK 74055
Highlights
- Granite Countertops
- Community Pool
- Patio
- Hayward Smith Elementary School Rated A
- 2 Car Attached Garage
- Park
About This Home
As of April 2025Charming 3-Bedroom, 2-Bathroom Home in Owasso - This beautifully maintained 3-bedroom, 2-full bathroom home is located in a highly sought-after Owasso neighborhood. This home features an open and inviting floor plan, perfect for both relaxation and entertaining. The spacious living room seamlessly flows into a well-appointed kitchen, ideal for meal preparation and family gatherings. The primary bedroom offers a peaceful retreat with an en-suite bathroom, featuring a luxurious oversized shower for added comfort and relaxation. Two additional bedrooms are generously sized, with a full bathroom conveniently located nearby. Enjoy the convenience of a 2-car garage with plenty of storage space. Located within the top-rated Owasso School District, this home offers excellent educational opportunities. The community also features two stocked catch-and-release ponds, providing a serene spot for fishing enthusiasts to unwind. Additionally, a neighborhood park and pool are just around the corner, offering ample options for outdoor recreation. With close proximity to shopping, dining, and entertainment options, this home offers the ideal blend of comfort and convenience. Don’t miss your chance to make this wonderful property your own! Listing Agent is a licensed Realtor and related to seller. NEW ROOF 2025!
Last Agent to Sell the Property
Brix Realty Group LLC (BO) License #209769 Listed on: 02/26/2025

Home Details
Home Type
- Single Family
Est. Annual Taxes
- $2,130
Year Built
- Built in 2012
Lot Details
- 7,242 Sq Ft Lot
- West Facing Home
- Property is Fully Fenced
- Privacy Fence
HOA Fees
- $23 Monthly HOA Fees
Parking
- 2 Car Attached Garage
Home Design
- Brick Exterior Construction
- Slab Foundation
- Wood Frame Construction
- Fiberglass Roof
- Wood Siding
- Asphalt
Interior Spaces
- 1,359 Sq Ft Home
- 1-Story Property
- Ceiling Fan
- Vinyl Clad Windows
- Fire and Smoke Detector
- Washer and Electric Dryer Hookup
Kitchen
- Gas Oven
- Gas Range
- Microwave
- Plumbed For Ice Maker
- Dishwasher
- Granite Countertops
- Ceramic Countertops
Flooring
- Carpet
- Tile
- Vinyl Plank
Bedrooms and Bathrooms
- 3 Bedrooms
- 2 Full Bathrooms
Outdoor Features
- Patio
- Shed
- Rain Gutters
Schools
- Smith Elementary School
- Owasso Middle School
- Owasso High School
Utilities
- Zoned Heating and Cooling
- Heating System Uses Gas
- Programmable Thermostat
- Gas Water Heater
Listing and Financial Details
- Exclusions: Bird bath in backyard butterfly garden, bench in front planter
Community Details
Overview
- Maple Glen Ii Subdivision
Recreation
- Community Pool
- Park
Ownership History
Purchase Details
Home Financials for this Owner
Home Financials are based on the most recent Mortgage that was taken out on this home.Purchase Details
Home Financials for this Owner
Home Financials are based on the most recent Mortgage that was taken out on this home.Purchase Details
Home Financials for this Owner
Home Financials are based on the most recent Mortgage that was taken out on this home.Similar Homes in Owasso, OK
Home Values in the Area
Average Home Value in this Area
Purchase History
| Date | Type | Sale Price | Title Company |
|---|---|---|---|
| Warranty Deed | $253,500 | Apex Title & Closing Services | |
| Warranty Deed | $151,000 | Titan Title & Closing | |
| Warranty Deed | $135,000 | Executives Title & Escrow Co |
Mortgage History
| Date | Status | Loan Amount | Loan Type |
|---|---|---|---|
| Previous Owner | $146,470 | New Conventional | |
| Previous Owner | $133,232 | New Conventional |
Property History
| Date | Event | Price | Change | Sq Ft Price |
|---|---|---|---|---|
| 04/21/2025 04/21/25 | Sold | $253,500 | -0.2% | $187 / Sq Ft |
| 03/27/2025 03/27/25 | Pending | -- | -- | -- |
| 03/19/2025 03/19/25 | Price Changed | $254,000 | -1.9% | $187 / Sq Ft |
| 03/10/2025 03/10/25 | For Sale | $259,000 | 0.0% | $191 / Sq Ft |
| 02/28/2025 02/28/25 | Pending | -- | -- | -- |
| 02/26/2025 02/26/25 | For Sale | $259,000 | -- | $191 / Sq Ft |
Tax History Compared to Growth
Tax History
| Year | Tax Paid | Tax Assessment Tax Assessment Total Assessment is a certain percentage of the fair market value that is determined by local assessors to be the total taxable value of land and additions on the property. | Land | Improvement |
|---|---|---|---|---|
| 2024 | $1,993 | $19,229 | $2,637 | $16,592 |
| 2023 | $1,993 | $18,313 | $2,519 | $15,794 |
| 2022 | $1,982 | $17,440 | $3,082 | $14,358 |
| 2021 | $1,869 | $16,610 | $3,300 | $13,310 |
| 2020 | $1,869 | $16,610 | $3,300 | $13,310 |
| 2019 | $1,860 | $16,610 | $3,300 | $13,310 |
| 2018 | $1,802 | $16,610 | $3,300 | $13,310 |
| 2017 | $1,508 | $14,850 | $3,300 | $11,550 |
| 2016 | $1,513 | $14,850 | $3,300 | $11,550 |
| 2015 | $1,525 | $14,850 | $3,300 | $11,550 |
| 2014 | $1,539 | $14,850 | $3,300 | $11,550 |
Agents Affiliated with this Home
-
Sheri Jewell
S
Seller's Agent in 2025
Sheri Jewell
Brix Realty Group LLC (BO)
(918) 857-9894
2 in this area
2 Total Sales
-
Lori Moody

Buyer's Agent in 2025
Lori Moody
Chinowth & Cohen
(918) 809-8690
39 in this area
99 Total Sales
Map
Source: MLS Technology
MLS Number: 2507506
APN: 61431-14-08-38710
- 10915 N 117th Place E
- 11088 N 116th Ave E
- 12005 E 108th St N
- 11042 N 120th Ave E
- 12015 E 110th St N
- 12005 E 106th Place N
- 10617 N 120th Ave E
- 12026 E 106th Place N
- 12030 E 106th Place N
- 10605 N 120th Ave E
- 11213 N 120th Ave E
- 0 E 112th St N Unit 2513203
- 10602 N 120th Ct E
- 10636 N Garnett Rd
- 11624 E 106th St N
- 11850 E 106th St N
- 11200 E 112th St N
- 11923 E 105th Ct N
- 10010 N Garnett Rd
- 11702 E 116th St N






