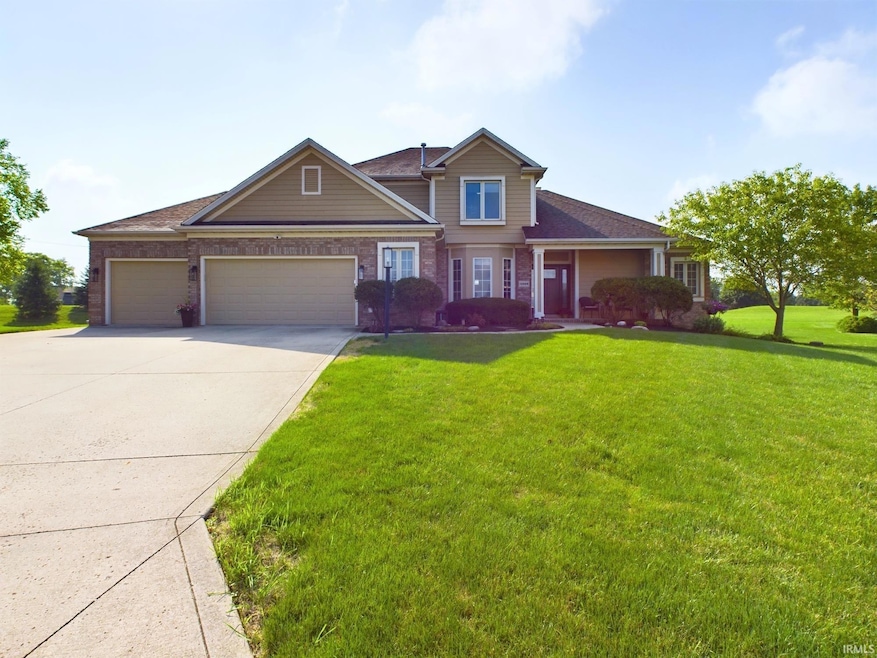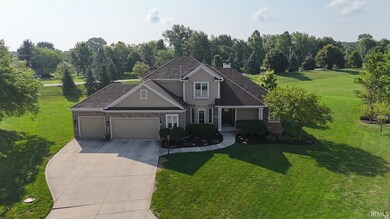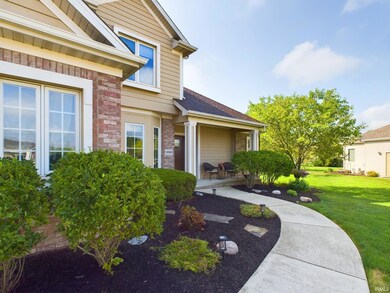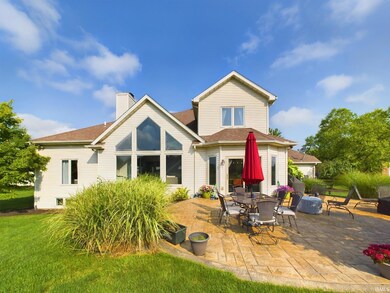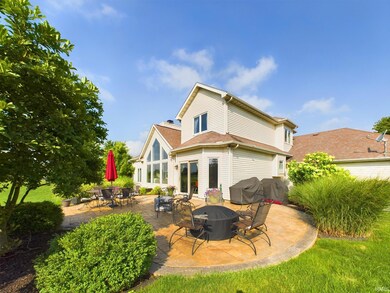
10909 Otter Creek Ct Fort Wayne, IN 46814
Southwest Fort Wayne NeighborhoodHighlights
- Primary Bedroom Suite
- Open Floorplan
- Vaulted Ceiling
- Summit Middle School Rated A-
- Clubhouse
- Backs to Open Ground
About This Home
As of August 2024**OPEN HOUSE FRIDAY 7/19, 5-7pm**Welcome to your dream home on a quiet cul-de-sac in SW Allen school district! This beautifully landscaped property boasts an extra large hardscape patio perfect for outdoor gatherings and relaxation. Inside, you'll find a stunning Living Room featuring a vaulted AND beamed ceiling, gas fireplace and expansive windows bathing the space in natural light. 4 Bedrooms including main level Primary and ensuite. 4 bathrooms, ALL have been tastefully updated in 2021. Kitchen is updated with stainless steel appliances, granite countertops/backsplash and Island with extra seating. Entertain with ease in the finished daylight basement featuring extra space for enjoying quiet evenings. Key updates include: new roof (2017), new water heater (2020), LVP flooring throughout main level (2020), new upstairs carpet (2019) and new front door entry (2023)! Neighborhood amenities include: Pool, Tennis/Pickle Ball Courts, Club House, and interconnected sidewalks leading to Aboite Trails. This community provides endless opportunities for recreation and relaxation. Don't miss out on this home that blends modern updates and functional elegance!
Last Agent to Sell the Property
American Dream Team Real Estate Brokers Brokerage Phone: 317-407-9221 Listed on: 07/07/2024

Home Details
Home Type
- Single Family
Est. Annual Taxes
- $4,355
Year Built
- Built in 2001
Lot Details
- 0.57 Acre Lot
- Backs to Open Ground
- Cul-De-Sac
- Property has an invisible fence for dogs
- Landscaped
- Level Lot
HOA Fees
- $58 Monthly HOA Fees
Parking
- 3 Car Attached Garage
- Garage Door Opener
- Driveway
Home Design
- Brick Exterior Construction
- Poured Concrete
- Shingle Roof
- Asphalt Roof
- Vinyl Construction Material
Interior Spaces
- 2-Story Property
- Open Floorplan
- Built-in Bookshelves
- Built-In Features
- Bar
- Beamed Ceilings
- Tray Ceiling
- Vaulted Ceiling
- Ceiling Fan
- Gas Log Fireplace
- Entrance Foyer
- Living Room with Fireplace
- Formal Dining Room
- Fire and Smoke Detector
Kitchen
- Stone Countertops
- Utility Sink
- Disposal
Bedrooms and Bathrooms
- 4 Bedrooms
- Primary Bedroom Suite
- Walk-In Closet
- Double Vanity
- Whirlpool Bathtub
- Bathtub with Shower
- Separate Shower
Laundry
- Laundry on main level
- Washer and Electric Dryer Hookup
Attic
- Storage In Attic
- Pull Down Stairs to Attic
Partially Finished Basement
- Sump Pump
- 1 Bathroom in Basement
- Natural lighting in basement
Schools
- Lafayette Meadow Elementary School
- Summit Middle School
- Homestead High School
Utilities
- Forced Air Heating and Cooling System
- Heating System Uses Gas
Additional Features
- Covered patio or porch
- Suburban Location
Listing and Financial Details
- Assessor Parcel Number 02-11-28-228-012.000-075
- Seller Concessions Offered
Community Details
Overview
- Bittersweet Lakes Subdivision
Amenities
- Clubhouse
Recreation
- Community Pool
Ownership History
Purchase Details
Home Financials for this Owner
Home Financials are based on the most recent Mortgage that was taken out on this home.Purchase Details
Home Financials for this Owner
Home Financials are based on the most recent Mortgage that was taken out on this home.Purchase Details
Home Financials for this Owner
Home Financials are based on the most recent Mortgage that was taken out on this home.Purchase Details
Home Financials for this Owner
Home Financials are based on the most recent Mortgage that was taken out on this home.Purchase Details
Purchase Details
Home Financials for this Owner
Home Financials are based on the most recent Mortgage that was taken out on this home.Similar Homes in Fort Wayne, IN
Home Values in the Area
Average Home Value in this Area
Purchase History
| Date | Type | Sale Price | Title Company |
|---|---|---|---|
| Warranty Deed | $500,000 | Metropolitan Title Of In | |
| Warranty Deed | -- | Metropolitan Title Of In | |
| Warranty Deed | -- | Commonwealth-Dreibelbiss Tit | |
| Warranty Deed | -- | Commonwealth-Dreibelbiss Tit | |
| Warranty Deed | -- | Progressive Land Title | |
| Corporate Deed | -- | -- | |
| Warranty Deed | -- | Three Rivers Title Company I |
Mortgage History
| Date | Status | Loan Amount | Loan Type |
|---|---|---|---|
| Open | $450,000 | New Conventional | |
| Previous Owner | $230,000 | New Conventional | |
| Previous Owner | $200,000 | New Conventional | |
| Previous Owner | $209,000 | Unknown | |
| Previous Owner | $209,790 | No Value Available | |
| Previous Owner | $209,790 | No Value Available | |
| Previous Owner | $264,000 | Stand Alone First | |
| Previous Owner | $66,000 | Stand Alone Second | |
| Previous Owner | $285,000 | No Value Available | |
| Previous Owner | $224,250 | No Value Available |
Property History
| Date | Event | Price | Change | Sq Ft Price |
|---|---|---|---|---|
| 08/23/2024 08/23/24 | Sold | $500,000 | +2.0% | $146 / Sq Ft |
| 07/20/2024 07/20/24 | Pending | -- | -- | -- |
| 07/19/2024 07/19/24 | For Sale | $490,000 | -- | $143 / Sq Ft |
Tax History Compared to Growth
Tax History
| Year | Tax Paid | Tax Assessment Tax Assessment Total Assessment is a certain percentage of the fair market value that is determined by local assessors to be the total taxable value of land and additions on the property. | Land | Improvement |
|---|---|---|---|---|
| 2024 | $4,355 | $427,400 | $77,600 | $349,800 |
| 2023 | $4,355 | $404,900 | $64,700 | $340,200 |
| 2022 | $4,052 | $373,600 | $64,700 | $308,900 |
| 2021 | $3,500 | $332,900 | $64,700 | $268,200 |
| 2020 | $3,455 | $327,600 | $64,700 | $262,900 |
| 2019 | $3,240 | $306,400 | $64,700 | $241,700 |
| 2018 | $3,301 | $311,500 | $64,700 | $246,800 |
| 2017 | $3,042 | $286,300 | $64,700 | $221,600 |
| 2016 | $2,966 | $277,900 | $64,700 | $213,200 |
| 2014 | $2,978 | $280,900 | $64,700 | $216,200 |
| 2013 | $2,906 | $272,700 | $64,700 | $208,000 |
Agents Affiliated with this Home
-
Renae Kollen

Seller's Agent in 2024
Renae Kollen
American Dream Team Real Estate Brokers
(317) 407-9221
7 in this area
23 Total Sales
-
Mike Archbold

Buyer's Agent in 2024
Mike Archbold
RE/MAX
(260) 579-1516
5 in this area
35 Total Sales
Map
Source: Indiana Regional MLS
MLS Number: 202426109
APN: 02-11-28-228-012.000-075
- 6211 Salford Ct
- 6215 Shady Creek Ct
- 5620 Homestead Rd
- 10909 Bittersweet Dells Ln
- 11710 Tweedsmuir Run
- 10530 Uncas Trail
- 5805 Hemingway Run
- 6026 Hemingway Run
- 5220 Spartan Dr
- 7136 Pine Lake Rd
- 11923 Eagle Creek Cove
- 6322 Eagle Nest Ct
- 11531 Brigadoon Ct
- 5909 Chase Creek Ct
- 5002 Buffalo Ct
- 7001 Sweet Gum Ct
- 5814 Balfour Cir
- 4904 Live Oak Ct
- 9531 Ledgewood Ct
- 9525 Ledge Wood Ct
