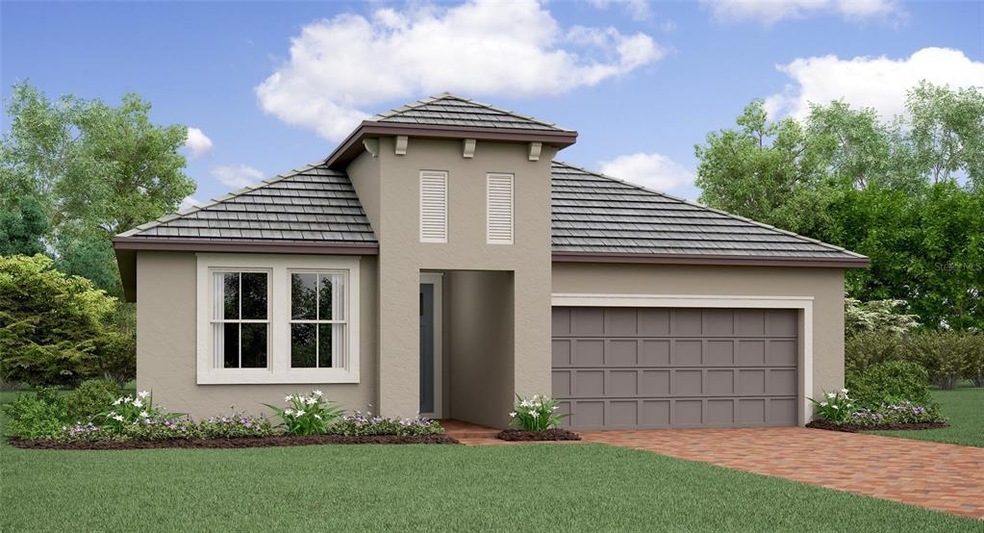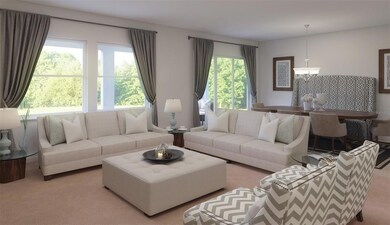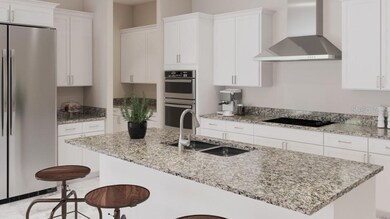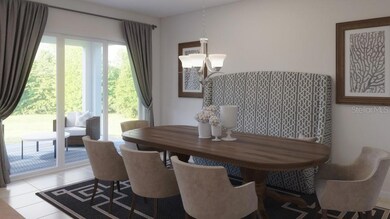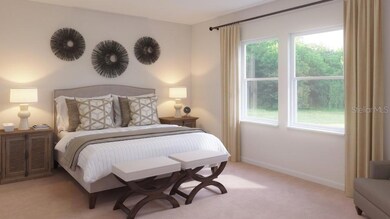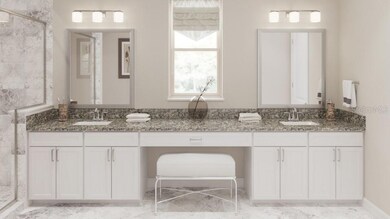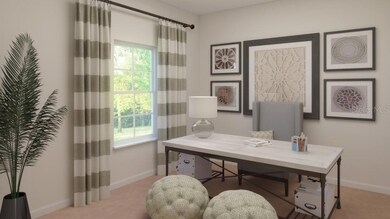
10909 SE 168th Loop Summerfield, FL 34491
Summerfield NeighborhoodHighlights
- Golf Course Community
- Under Construction
- Gated Community
- Fitness Center
- Senior Community
- Open Floorplan
About This Home
As of June 2022Under Construction. Last opportunity for new construction in Stonecrest! Retirement living at its finest! This exceptional home features an expansive family room ~ a perfect place for relaxing or hosting guests, centrally located in the open-concept design with quick access to the lanai and kitchen. The kitchen is fit for the chef with extensive countertops and a chic center island providing ample space for cooking projects large and small, while the expansive walk-in pantry offers storage to keep the room tidy. Meals of any kind will be enjoyed in this comfortable Cafe, with sliding glass doors leading to the covered patio for indoor-outdoor living and entertaining. Located in the back of the home for increased privacy, the expansive owner’s suite still has direct access to the main living spaces for convenience. The spa-like private bathroom has dual vanities and seating area as well as a spacious walk-in closet. The flex room would make a perfect office or formal living room! Home includes a second floor 10’ x 16’ storage! Everything's Included® promise as well as home automation, which includes smart home features such as keyless door locks and video doorbells! Stonecrest is an amenity rich 55+ community featuring indoor and outdoor pools, hot tub, fitness center, community center with theater stage, tennis, softball, and so much more! (Because this home is under construction, actual photos are unavailable. Photos depicted are for illustration purposes only and only to show layout. Interior and exterior colors, finishes, and garage orientation may and/or will vary for the actual home. Subject to change without notice as construction progresses. Taxes are on land only.)
Home Details
Home Type
- Single Family
Est. Annual Taxes
- $582
Year Built
- Built in 2021 | Under Construction
Lot Details
- 8,276 Sq Ft Lot
- Lot Dimensions are 71x115
- South Facing Home
- Irrigation
- Property is zoned PUD
HOA Fees
- $120 Monthly HOA Fees
Parking
- 2 Car Attached Garage
Home Design
- Slab Foundation
- Shingle Roof
- Block Exterior
- Stucco
Interior Spaces
- 2,216 Sq Ft Home
- Open Floorplan
- Blinds
- Sliding Doors
- Living Room
- Den
- Storage Room
- Fire and Smoke Detector
Kitchen
- Walk-In Pantry
- Built-In Oven
- Cooktop with Range Hood
- Microwave
- Dishwasher
- Disposal
Flooring
- Carpet
- Ceramic Tile
Bedrooms and Bathrooms
- 2 Bedrooms
- En-Suite Bathroom
- Walk-In Closet
- Pedestal Sink
- Dual Sinks
- Bathtub with Shower
Laundry
- Laundry Room
- Dryer
- Washer
Outdoor Features
- Covered patio or porch
Utilities
- Central Air
- Heat Pump System
- Underground Utilities
- Electric Water Heater
Listing and Financial Details
- Visit Down Payment Resource Website
- Legal Lot and Block 18 / K
- Assessor Parcel Number 6274-211-018
Community Details
Overview
- Senior Community
- Association fees include 24-Hour Guard, pool, ground maintenance, private road, recreational facilities, trash
- Leland Management Association, Phone Number (352) 347-2289
- Built by Lennar Homes, LLC
- Stonecrest Subdivision, Argent Floorplan
- The community has rules related to deed restrictions, allowable golf cart usage in the community
Recreation
- Golf Course Community
- Tennis Courts
- Pickleball Courts
- Shuffleboard Court
- Fitness Center
- Community Pool
- Community Spa
Security
- Gated Community
Map
Home Values in the Area
Average Home Value in this Area
Property History
| Date | Event | Price | Change | Sq Ft Price |
|---|---|---|---|---|
| 05/02/2025 05/02/25 | For Sale | $429,000 | 0.0% | $194 / Sq Ft |
| 05/01/2025 05/01/25 | Off Market | $429,000 | -- | -- |
| 04/02/2025 04/02/25 | For Rent | $2,300 | 0.0% | -- |
| 04/02/2025 04/02/25 | For Sale | $429,000 | +1.1% | $194 / Sq Ft |
| 06/29/2022 06/29/22 | Sold | $424,490 | 0.0% | $192 / Sq Ft |
| 02/07/2022 02/07/22 | Price Changed | $424,490 | +1.0% | $192 / Sq Ft |
| 02/06/2022 02/06/22 | Pending | -- | -- | -- |
| 12/10/2021 12/10/21 | For Sale | $420,490 | -- | $190 / Sq Ft |
Tax History
| Year | Tax Paid | Tax Assessment Tax Assessment Total Assessment is a certain percentage of the fair market value that is determined by local assessors to be the total taxable value of land and additions on the property. | Land | Improvement |
|---|---|---|---|---|
| 2023 | $6,252 | $422,264 | $39,900 | $382,364 |
| 2022 | $810 | $37,900 | $37,900 | $0 |
| 2021 | $582 | $34,900 | $34,900 | $0 |
| 2020 | $587 | $34,900 | $34,900 | $0 |
| 2019 | $593 | $34,900 | $34,900 | $0 |
| 2018 | $555 | $33,900 | $33,900 | $0 |
| 2017 | $508 | $30,900 | $30,900 | $0 |
| 2016 | $515 | $30,900 | $0 | $0 |
| 2015 | $514 | $30,129 | $0 | $0 |
| 2014 | $461 | $27,390 | $0 | $0 |
Mortgage History
| Date | Status | Loan Amount | Loan Type |
|---|---|---|---|
| Open | $318,367 | New Conventional |
Deed History
| Date | Type | Sale Price | Title Company |
|---|---|---|---|
| Special Warranty Deed | $424,500 | New Title Company Name |
Similar Homes in the area
Source: Stellar MLS
MLS Number: T3345175
APN: 6274-211-018
- 10927 SE 168th Loop
- 10904 SE 167th Place
- 10929 SE 167th Place
- 16895 S East 110th Court Rd
- 11013 SE 169th Place
- 11041 SE 169th Place
- 11084 SE 168th Loop
- 10994 SE 168th Loop
- 11038 SE 170th Lane Rd
- 17066 SE 111th Terrace Rd
- 11276 SE 170th Place
- 17204 SE 112th Court Rd
- 17257 SE 113th Ave
- 16725 SE 104th Terrace
- 17378 SE 110th Terrace
- 11001 SE Sunset Harbor Rd Unit C27
- 11001 SE Sunset Harbor Rd Unit A08
- 11001 SE Sunset Harbor Rd Unit B09
- 11001 SE Sunset Harbor Rd Unit E33
- 11001 SE Sunset Harbor Rd Unit 34
