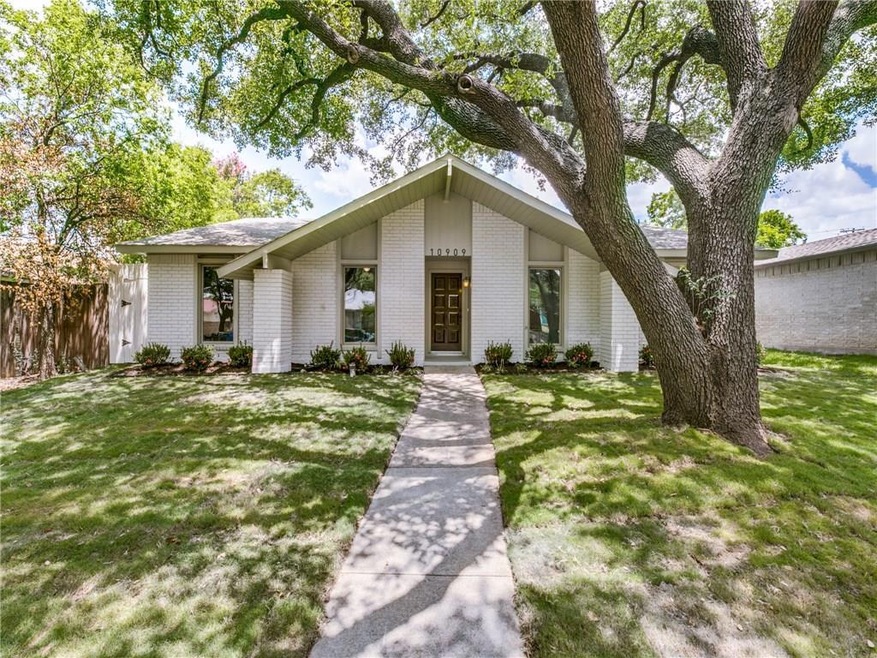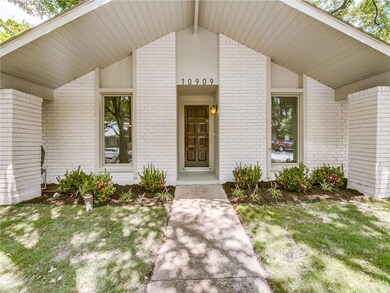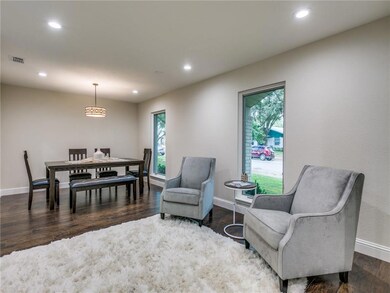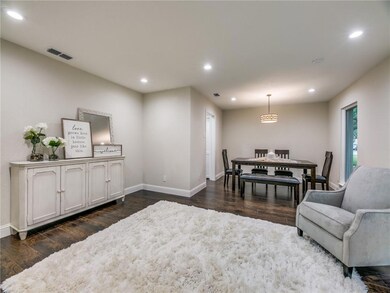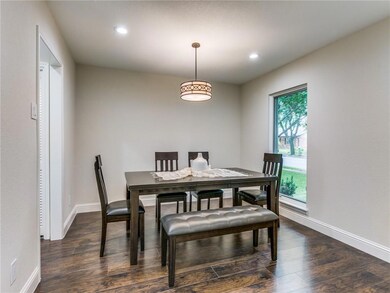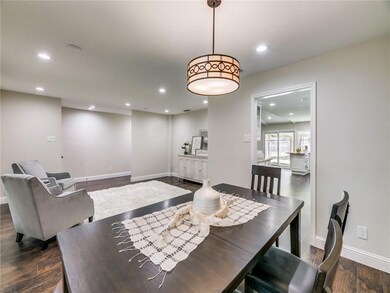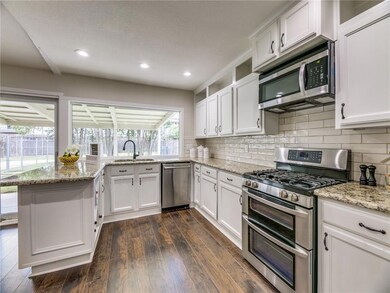
10909 Wallbrook Dr Dallas, TX 75238
Highland Meadows NeighborhoodHighlights
- Vaulted Ceiling
- Traditional Architecture
- 2 Car Attached Garage
- Lake Highlands Junior High School Rated A-
- Covered patio or porch
- Interior Lot
About This Home
As of May 2023Nicely REMODELED 3 Bedrooms, 2 Bathrooms, 2 living areas, 2 cars garage home in prestigious Lake Highlands area, RICHARDSON ISD. Versatile Open Floor plan with raised ceilings in hallway, kitchen, living room. Kitchen offers GRANITE countertops, NEW Stainless Steel Appliances, plenty of cabinets. Spacious living room with vaulted ceilings with lovely brick fireplace. Laminate wood flooring all over the house,neutral colors,fresh paint.Master bedroom offers plenty of storage,master bathroom has DUAL SINKS,updated oversized shower. New cabinets and GRANITE countertops in both Bathrooms.Nice size landscaped backyard with covered patio.Great location close to 635,White Rock Lake, Park! Move in Ready!
Last Agent to Sell the Property
Pelin Guzel
DHL Realty Group, LLC License #0541121 Listed on: 07/14/2019
Home Details
Home Type
- Single Family
Est. Annual Taxes
- $8,194
Year Built
- Built in 1974
Lot Details
- 7,928 Sq Ft Lot
- Chain Link Fence
- Landscaped
- Interior Lot
- Few Trees
- Large Grassy Backyard
Parking
- 2 Car Attached Garage
Home Design
- Traditional Architecture
- Brick Exterior Construction
- Slab Foundation
- Composition Roof
- Siding
Interior Spaces
- 1,895 Sq Ft Home
- 1-Story Property
- Vaulted Ceiling
- Ceiling Fan
- Decorative Lighting
- Gas Log Fireplace
- Brick Fireplace
- Fireplace Features Masonry
Kitchen
- Plumbed For Gas In Kitchen
- Gas Range
- Microwave
- Plumbed For Ice Maker
- Dishwasher
- Disposal
Flooring
- Laminate
- Ceramic Tile
Bedrooms and Bathrooms
- 3 Bedrooms
- 2 Full Bathrooms
Home Security
- Home Security System
- Security Lights
- Carbon Monoxide Detectors
- Fire and Smoke Detector
Eco-Friendly Details
- Energy-Efficient Appliances
Outdoor Features
- Covered patio or porch
- Outdoor Storage
Schools
- Wallace Elementary School
- Lake Highlands Middle School
- Lake Highlands School
Utilities
- Central Heating and Cooling System
- Heating System Uses Natural Gas
- Gas Water Heater
Community Details
- Kingsley Meadows Subdivision
Listing and Financial Details
- Legal Lot and Block 12 / 8
- Assessor Parcel Number 00000738146780000
- $6,994 per year unexempt tax
Ownership History
Purchase Details
Home Financials for this Owner
Home Financials are based on the most recent Mortgage that was taken out on this home.Purchase Details
Home Financials for this Owner
Home Financials are based on the most recent Mortgage that was taken out on this home.Purchase Details
Home Financials for this Owner
Home Financials are based on the most recent Mortgage that was taken out on this home.Purchase Details
Home Financials for this Owner
Home Financials are based on the most recent Mortgage that was taken out on this home.Purchase Details
Home Financials for this Owner
Home Financials are based on the most recent Mortgage that was taken out on this home.Purchase Details
Home Financials for this Owner
Home Financials are based on the most recent Mortgage that was taken out on this home.Similar Homes in Dallas, TX
Home Values in the Area
Average Home Value in this Area
Purchase History
| Date | Type | Sale Price | Title Company |
|---|---|---|---|
| Deed | -- | None Listed On Document | |
| Vendors Lien | -- | None Available | |
| Warranty Deed | -- | None Available | |
| Warranty Deed | -- | None Available | |
| Vendors Lien | -- | -- | |
| Vendors Lien | -- | -- |
Mortgage History
| Date | Status | Loan Amount | Loan Type |
|---|---|---|---|
| Open | $468,000 | New Conventional | |
| Previous Owner | $354,500 | New Conventional | |
| Previous Owner | $265,000 | New Conventional | |
| Previous Owner | $137,364 | FHA | |
| Previous Owner | $10,099 | Credit Line Revolving | |
| Previous Owner | $110,906 | VA | |
| Previous Owner | $110,227 | VA | |
| Previous Owner | $100,950 | VA |
Property History
| Date | Event | Price | Change | Sq Ft Price |
|---|---|---|---|---|
| 05/22/2023 05/22/23 | Sold | -- | -- | -- |
| 04/11/2023 04/11/23 | Pending | -- | -- | -- |
| 02/23/2023 02/23/23 | Price Changed | $480,000 | -3.8% | $253 / Sq Ft |
| 02/09/2023 02/09/23 | For Sale | $499,000 | +13.4% | $263 / Sq Ft |
| 04/15/2022 04/15/22 | Sold | -- | -- | -- |
| 03/26/2022 03/26/22 | Pending | -- | -- | -- |
| 03/20/2022 03/20/22 | For Sale | $440,000 | +1.1% | $232 / Sq Ft |
| 02/06/2022 02/06/22 | Off Market | -- | -- | -- |
| 11/29/2021 11/29/21 | Price Changed | $435,000 | -1.1% | $230 / Sq Ft |
| 11/11/2021 11/11/21 | For Sale | $440,000 | +16.1% | $232 / Sq Ft |
| 08/16/2019 08/16/19 | Sold | -- | -- | -- |
| 07/22/2019 07/22/19 | Pending | -- | -- | -- |
| 07/14/2019 07/14/19 | For Sale | $379,000 | -- | $200 / Sq Ft |
Tax History Compared to Growth
Tax History
| Year | Tax Paid | Tax Assessment Tax Assessment Total Assessment is a certain percentage of the fair market value that is determined by local assessors to be the total taxable value of land and additions on the property. | Land | Improvement |
|---|---|---|---|---|
| 2024 | $8,194 | $468,480 | $212,500 | $255,980 |
| 2023 | $8,194 | $436,640 | $148,750 | $287,890 |
| 2022 | $11,484 | $436,640 | $148,750 | $287,890 |
| 2021 | $9,982 | $358,970 | $63,750 | $295,220 |
| 2020 | $10,126 | $358,970 | $63,750 | $295,220 |
| 2019 | $7,876 | $266,710 | $63,750 | $202,960 |
| 2018 | $6,696 | $236,830 | $42,500 | $194,330 |
| 2017 | $5,377 | $190,180 | $34,000 | $156,180 |
| 2016 | $4,461 | $157,790 | $34,000 | $123,790 |
| 2015 | $3,204 | $146,280 | $34,000 | $112,280 |
| 2014 | $3,204 | $143,400 | $34,000 | $109,400 |
Agents Affiliated with this Home
-
Alyssa Ramsey

Seller's Agent in 2023
Alyssa Ramsey
Dave Perry-Miller
(469) 569-5438
6 in this area
54 Total Sales
-
Rebecca Levy
R
Buyer's Agent in 2023
Rebecca Levy
Dave Perry-Miller
(214) 609-3313
1 in this area
53 Total Sales
-
Ivan Hernandez
I
Seller's Agent in 2022
Ivan Hernandez
Fathom Realty, LLC
(214) 646-7558
1 in this area
9 Total Sales
-
P
Seller's Agent in 2019
Pelin Guzel
DHL Realty Group, LLC
-
Clay Smiley

Buyer's Agent in 2019
Clay Smiley
Compass RE Texas, LLC.
(214) 563-2711
103 Total Sales
Map
Source: North Texas Real Estate Information Systems (NTREIS)
MLS Number: 14139487
APN: 00000738146780000
- 10801 Middle Knoll Dr
- 9640 Bryson Dr Unit 9640
- 9632 Bryson Dr Unit B
- 11006 Mccree Rd
- 11034 Mccree Rd
- 10669 Larchfield Ln
- 8931 Club Creek Cir
- 10906 Listi Dr
- 8932 Club Creek Cir
- 10840 Meadowcliff Ln
- 9014 Capri Dr
- 8907 Club Creek Cir
- 11049 Paddock Cir
- 9016 Hackney Ln
- 9309 Lynbrook Dr
- 10535 Longmeadow Dr
- 9518 Still Creek Ln
- 11143 Paddock Cir
- 10606 Royalwood Dr
- 11231 Pelican Dr
