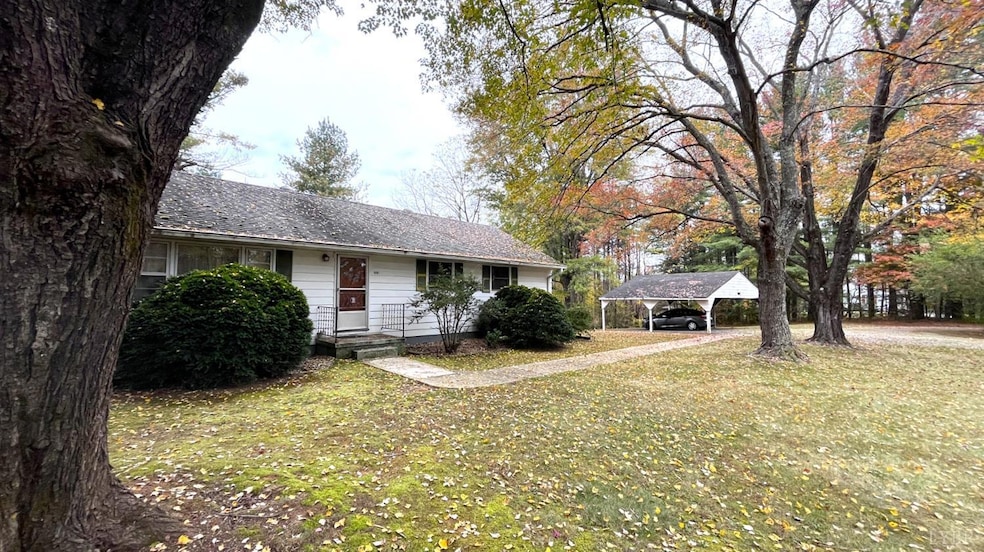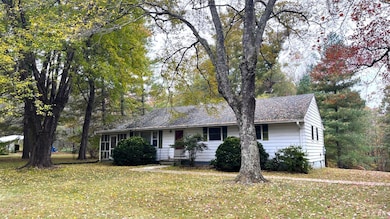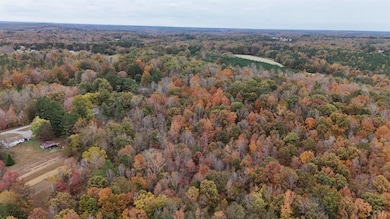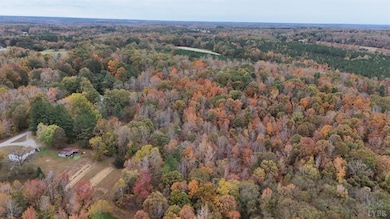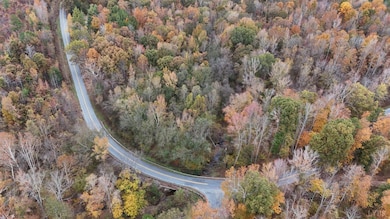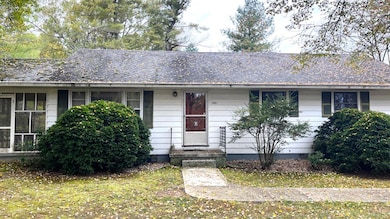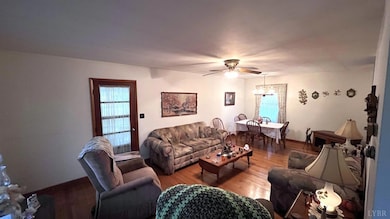1091 Acorn Rd Nathalie, VA 24577
Estimated payment $1,769/month
Highlights
- 26.35 Acre Lot
- Wood Flooring
- Forced Air Heating and Cooling System
- Wood Burning Stove
- Screened Porch
- 1-Story Property
About This Home
Escape the noise and discover true country living with this home nestled on 26 beautiful acres in the heart of Halifax County. Perfectly private and surrounded by nature, this property offers the ideal retreat for anyone looking for peace, space, and self-sufficiency. The home sits features comfortable one-level living with plenty of room to make it your own. Enjoy your private wooded land, and abundant wildlife right from your doorstep. The land is divided into four parcels, offering flexibility for future building, investment, or family use. One of the additional parcels already has a well and septic system installed, making it ready for a mobile home, guest house, or rental setup. Whether you're seeking a quiet homestead, a hunting or recreation property, or simply a place to get away from it all, this secluded slice of Virginia countryside offers endless potential. Convenient to Brookneal, Halifax, and South Boston, yet far enough to truly unwind! More pictures coming soon!
Listing Agent
Watts Auction Realty Appra Inc License #0225086405 Listed on: 10/27/2025
Home Details
Home Type
- Single Family
Est. Annual Taxes
- $1,000
Year Built
- Built in 1961
Lot Details
- 26.35 Acre Lot
Parking
- 2 Carport Spaces
Home Design
- Shingle Roof
Interior Spaces
- 1 Full Bathroom
- 1,128 Sq Ft Home
- 1-Story Property
- Wood Burning Stove
- Screened Porch
- Scuttle Attic Hole
- Electric Range
Flooring
- Wood
- Vinyl
Basement
- Partial Basement
- Exterior Basement Entry
- Laundry in Basement
Schools
- Sydnor Jennings Elementary School
- Halifax County Midl Middle School
- Halifax County High School
Utilities
- Forced Air Heating and Cooling System
- Well
- Electric Water Heater
- Septic Tank
Community Details
- Net Lease
Map
Home Values in the Area
Average Home Value in this Area
Tax History
| Year | Tax Paid | Tax Assessment Tax Assessment Total Assessment is a certain percentage of the fair market value that is determined by local assessors to be the total taxable value of land and additions on the property. | Land | Improvement |
|---|---|---|---|---|
| 2025 | $366 | $73,127 | $12,525 | $60,602 |
| 2024 | $366 | $73,127 | $12,525 | $60,602 |
| 2023 | $342 | $68,357 | $12,525 | $55,832 |
| 2022 | $342 | $68,357 | $12,525 | $55,832 |
| 2021 | $346 | $69,244 | $12,525 | $56,719 |
| 2020 | $346 | $69,244 | $12,525 | $56,719 |
| 2019 | $359 | $71,895 | $12,518 | $59,377 |
| 2018 | $345 | $71,895 | $12,518 | $59,377 |
| 2016 | $348 | $72,486 | $12,518 | $59,968 |
| 2015 | $348 | $72,486 | $12,518 | $59,968 |
| 2014 | $333 | $72,486 | $12,518 | $59,968 |
| 2013 | $334 | $74,247 | $12,518 | $61,729 |
Property History
| Date | Event | Price | List to Sale | Price per Sq Ft |
|---|---|---|---|---|
| 10/27/2025 10/27/25 | For Sale | $319,900 | -- | $284 / Sq Ft |
Source: Lynchburg Association of REALTORS®
MLS Number: 362767
APN: 7147
- Tract C Acorn Rd
- 1135 Acorn Rd
- 00 Church Rd
- L P Bailey Memorial Hwy
- 0 Rabat Rd Unit 8130-2
- 0 Bradley Creek Unit 313020
- 2213 Rabat Rd
- 0 Chestnut Rd Unit 313027
- 1120 Armistead Rd
- 2052 Chisolm Trail
- 1081 Lennig Rd
- 1083 Hog Wallow Rd
- 1131 Cody Rd
- 0 Turkey Track Ln
- 0 L P Bailey Memorial Hwy
- 19029 L P Bailey Memorial Hwy
- 1180 Coles Ferry Rd
- 2087 Cody Rd
- 0 Cameron Ln
- 0 Liberty Rd
- 506 Lusardi Dr Unit B3
- 504 Lusardi Dr Unit A3
- 102 3rd St
- 701 Jefferson Ave
- 5098 Philpott Rd Unit A
- 1003 Broad St
- 5181 Bethlehem Rd
- 195 Luke Ct
- 74 Luke Ct
- 315 S Main St
- 41 Point Dr
- 610 Virginia Ave
- 302 Virginia Ave Unit A
- 1218 Greenwood Dr
- 1218 Greenwood Dr Unit B
- 1218 Greenwood Dr Unit A
- 100 Northpointe Ln
- 340 E Franklin Turnpike
- 2141 Robin Hood Ct
- 118 Burwood Place
