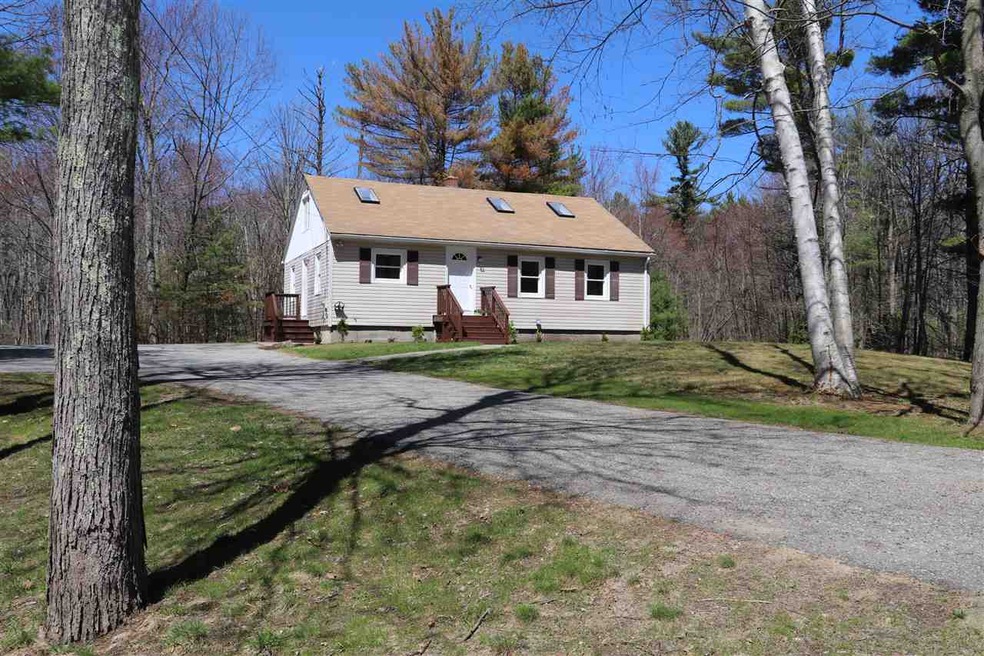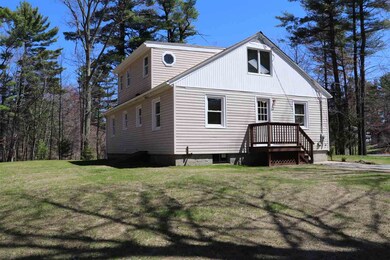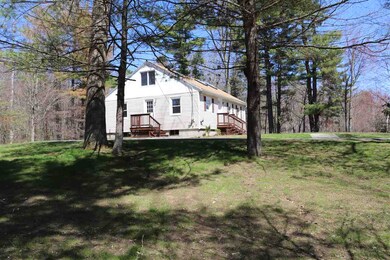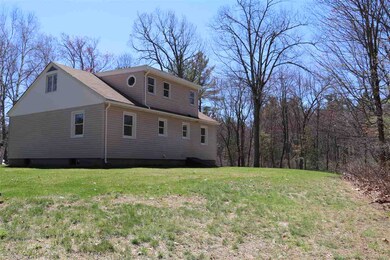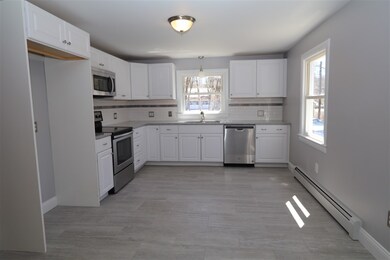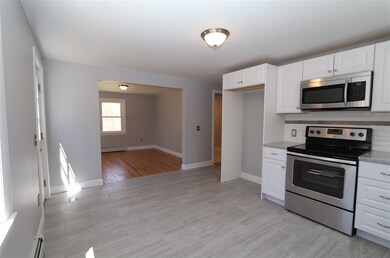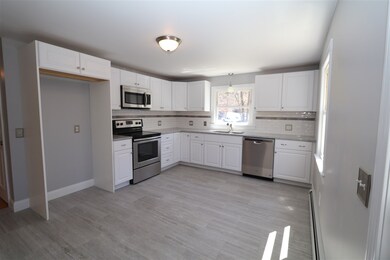
1091 Bridge St Pelham, NH 03076
Highlights
- Cape Cod Architecture
- Wooded Lot
- Baseboard Heating
- Countryside Views
About This Home
As of April 2020TWO STORY, 8 ROOM CAPE W/ 1,840 +/- SQUARE FEET. RECENT TOP TO BOTTOM RENOVATION INCLUDED: NEW KITCHEN W/ GRANITE COUNTERS, SS APPLIANCES, NEW LIGHTING AND CERAMIC FLOORING, TWO NEW BATHROOMS W/ GRANITE, CERAMIC, AND NEW LIGHTING. 1ST FLOOR 3/4 BATH W/ WASHER AND DRYER HOOK-UPS. 1ST FLOOR BEDROOM PERFECT FOR SINGLE FLOOR LIVING! REFINISHED HARDWOOD FLOORS THROUGHOUT 1ST FLOOR. 2ND FLOOR NEW FULL BATH AND NEW CARPET. VINYL SIDING AND VINYL WINDOWS, NEW GUTTERS, SPRAY-FOAM INSULATION UPSTAIRS, NEW INTERIOR DOORS, NEW BASEBOARD HEAT, FULL BASEMENT, NEW ELECTRICAL SERVICE, 2 Y/O BOILER. NEW 275 GALLON OIL TANK. WELL PUMP 2 Y/O. PRIVATE SETTING SURROUNDED BY WOODS. CLOSE TO ROUTE 93 AND SALEM SHOPPING. QUICK CLOSING POSSIBLE. PERFECT FOR 1ST TIMER OR EMPTY NESTER!
Last Agent to Sell the Property
Boutwell Real Estate License #001435 Listed on: 03/11/2017
Home Details
Home Type
- Single Family
Est. Annual Taxes
- $5,010
Year Built
- Built in 1958
Lot Details
- 0.96 Acre Lot
- Lot Sloped Up
- Wooded Lot
Parking
- Paved Parking
Home Design
- Cape Cod Architecture
- Poured Concrete
- Wood Frame Construction
- Shingle Roof
- Vinyl Siding
Interior Spaces
- 1.75-Story Property
- Countryside Views
- Interior Basement Entry
Bedrooms and Bathrooms
- 3 Bedrooms
Utilities
- Baseboard Heating
- Hot Water Heating System
- Heating System Uses Oil
- 200+ Amp Service
- Private Water Source
- Private Sewer
- Leach Field
Listing and Financial Details
- Legal Lot and Block 64 / 13
Ownership History
Purchase Details
Home Financials for this Owner
Home Financials are based on the most recent Mortgage that was taken out on this home.Purchase Details
Purchase Details
Home Financials for this Owner
Home Financials are based on the most recent Mortgage that was taken out on this home.Purchase Details
Similar Home in Pelham, NH
Home Values in the Area
Average Home Value in this Area
Purchase History
| Date | Type | Sale Price | Title Company |
|---|---|---|---|
| Warranty Deed | $353,533 | None Available | |
| Quit Claim Deed | -- | -- | |
| Warranty Deed | $322,000 | -- | |
| Warranty Deed | $155,000 | -- |
Mortgage History
| Date | Status | Loan Amount | Loan Type |
|---|---|---|---|
| Open | $335,825 | Purchase Money Mortgage | |
| Previous Owner | $297,849 | FHA | |
| Previous Owner | $30,369 | Unknown | |
| Previous Owner | $250,431 | Unknown | |
| Previous Owner | $35,405 | Unknown |
Property History
| Date | Event | Price | Change | Sq Ft Price |
|---|---|---|---|---|
| 04/03/2020 04/03/20 | Sold | $353,500 | -1.8% | $164 / Sq Ft |
| 03/09/2020 03/09/20 | Pending | -- | -- | -- |
| 02/25/2020 02/25/20 | For Sale | $359,900 | +11.8% | $167 / Sq Ft |
| 06/07/2017 06/07/17 | Sold | $322,000 | -8.0% | $175 / Sq Ft |
| 04/30/2017 04/30/17 | Pending | -- | -- | -- |
| 03/11/2017 03/11/17 | For Sale | $349,900 | -- | $190 / Sq Ft |
Tax History Compared to Growth
Tax History
| Year | Tax Paid | Tax Assessment Tax Assessment Total Assessment is a certain percentage of the fair market value that is determined by local assessors to be the total taxable value of land and additions on the property. | Land | Improvement |
|---|---|---|---|---|
| 2024 | $6,276 | $342,200 | $135,500 | $206,700 |
| 2023 | $6,225 | $342,200 | $135,500 | $206,700 |
| 2022 | $5,961 | $342,200 | $135,500 | $206,700 |
| 2021 | $5,462 | $342,200 | $135,500 | $206,700 |
| 2020 | $5,569 | $275,700 | $108,600 | $167,100 |
| 2019 | $5,349 | $275,700 | $108,600 | $167,100 |
| 2018 | $5,474 | $255,100 | $108,600 | $146,500 |
| 2017 | $5,472 | $255,100 | $108,600 | $146,500 |
| 2016 | $5,009 | $239,100 | $108,600 | $130,500 |
| 2015 | $5,087 | $218,700 | $108,600 | $110,100 |
| 2014 | $5,002 | $218,700 | $108,600 | $110,100 |
| 2013 | $5,002 | $218,700 | $108,600 | $110,100 |
Agents Affiliated with this Home
-

Seller's Agent in 2020
Madison Kazes
BHHS Verani Realty Methuen
(978) 270-5333
3 in this area
46 Total Sales
-
A
Buyer's Agent in 2020
Ann Margaret McKillop
BHHS Verani Windham
(603) 479-6559
2 in this area
44 Total Sales
-

Seller's Agent in 2017
Leland Boutwell
Boutwell Real Estate
(603) 635-2222
9 in this area
24 Total Sales
Map
Source: PrimeMLS
MLS Number: 4621645
APN: PLHM-000017-000000-000013-000064
- 10 Plower Rd
- 10 Plower Rd Unit 2
- 46 Ledge Rd Unit B
- 37 Rosemary St
- 7 Golden Oaks Dr
- 30 Shephard Rd
- 50 Lannan Dr
- 37 Summer Hill Rd
- 92 Lowell Rd
- 83 Webster Ave
- 6-18 Mary Anthony Dr
- 88 Marblehead Rd
- 39 Ticklefancy Ln
- 2 Inwood Cir
- 0 Nugget Hill Rd Unit 5045333
- 280 & 290 Spring Rd
- 422 Pelham St
- 37 Brady Ave
- 13 Silver Brook Rd
- 15 Kens Way
