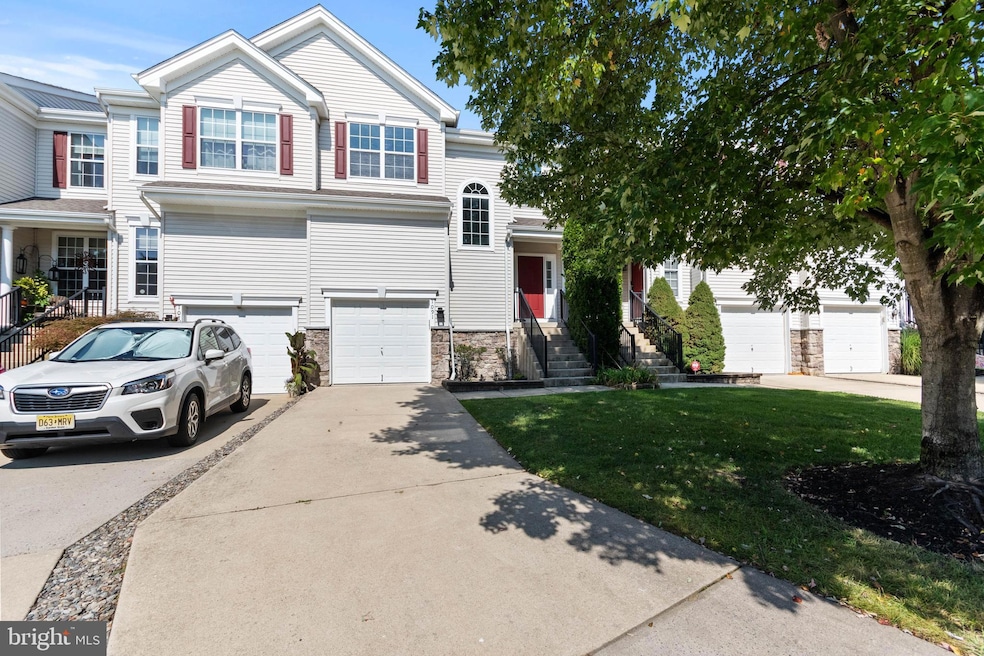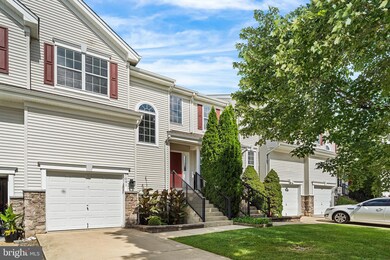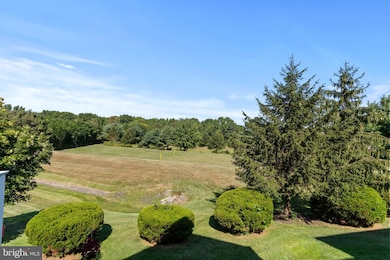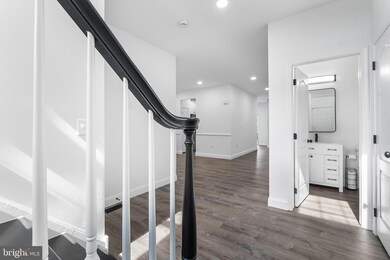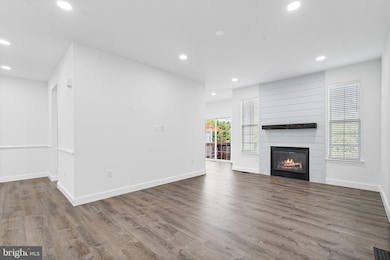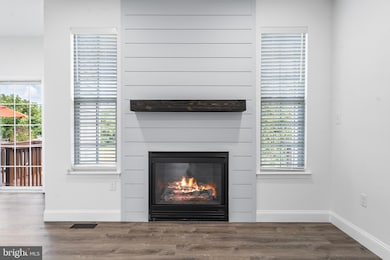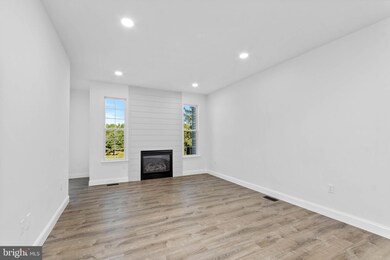1091 Buckingham Dr Unit 45 West Deptford, NJ 08086
West Deptford Township NeighborhoodEstimated payment $2,994/month
Highlights
- Colonial Architecture
- 1 Car Direct Access Garage
- Walk-In Closet
- Breakfast Room
- Family Room Off Kitchen
- Patio
About This Home
Welcome to this stunning updated townhouse located in the desirable Grande at Kingswoods. From the moment you enter, you’ll appreciate the spacious, open layout and the abundance of thoughtful upgrades throughout, also has a newer roof. The welcoming foyer leads to a bright and airy upper level featuring a versatile loft area—ideal for a home office, study space, or cozy reading nook. The main level boasts a warm and inviting family room complete with a cozy fireplace and custom shiplap mantle, perfect for relaxing evenings or entertaining guests. The luxurious primary suite offers a tray ceiling with recessed lighting, a walk-in closet with custom built-in shelving, and a beautifully updated en-suite bath featuring a double vanity with quartz counters, a tiled walk-in shower, and a soaking tub. The second floor also includes two additional generously sized bedrooms, an updated full hall bathroom, and a convenient laundry room with quartz countertops, cabinetry, and a utility sink. The heart of the home is the gorgeous kitchen, featuring quartz countertops, stainless steel appliances, abundant cabinetry, and a functional layout that flows seamlessly between the formal dining room and a sunlit breakfast nook with sliding glass doors overlooking serene open fields—no rear neighbors. The finished basement with a wet bar provides the perfect space for entertaining or hosting guests. Additional highlights include updated flooring throughout, beautiful bathrooms, recessed lighting, custom trim work, fresh paint, and a garage with a loft for extra storage., plus much more. This home shows like a model. Enjoy an easy commute to Philadelphia via Rt 295, and take advantage of nearby shopping, dining, golf courses, and scenic nature trails. This is the one you've been waiting for!
Listing Agent
(609) 790-6079 johnkellyrealestate@comcast.net OMNI Real Estate Professionals License #675210 Listed on: 11/14/2025
Co-Listing Agent
(856) 681-4025 jkellyrealty@comcast.net OMNI Real Estate Professionals
Townhouse Details
Home Type
- Townhome
Est. Annual Taxes
- $7,819
Year Built
- Built in 2006
HOA Fees
- $244 Monthly HOA Fees
Parking
- 1 Car Direct Access Garage
- 2 Driveway Spaces
- On-Street Parking
Home Design
- Colonial Architecture
- Vinyl Siding
- Concrete Perimeter Foundation
Interior Spaces
- Property has 2 Levels
- Ceiling Fan
- Gas Fireplace
- Entrance Foyer
- Family Room Off Kitchen
- Living Room
- Dining Room
- Finished Basement
Kitchen
- Breakfast Room
- Stove
- Microwave
- Dishwasher
Bedrooms and Bathrooms
- 3 Bedrooms
- En-Suite Bathroom
- Walk-In Closet
Laundry
- Laundry Room
- Laundry on upper level
- Dryer
- Washer
Outdoor Features
- Patio
Utilities
- Forced Air Heating and Cooling System
- Natural Gas Water Heater
- Cable TV Available
Listing and Financial Details
- Assessor Parcel Number 20-00351 25-00045-C0045
Community Details
Overview
- Association fees include common area maintenance, lawn maintenance, snow removal, exterior building maintenance
- Grande At Kingswoods Subdivision
Recreation
- Community Playground
Pet Policy
- Pets allowed on a case-by-case basis
Map
Home Values in the Area
Average Home Value in this Area
Tax History
| Year | Tax Paid | Tax Assessment Tax Assessment Total Assessment is a certain percentage of the fair market value that is determined by local assessors to be the total taxable value of land and additions on the property. | Land | Improvement |
|---|---|---|---|---|
| 2025 | $7,840 | $224,500 | $40,000 | $184,500 |
| 2024 | $7,739 | $224,500 | $40,000 | $184,500 |
| 2023 | $7,739 | $224,500 | $40,000 | $184,500 |
| 2022 | $7,703 | $224,500 | $40,000 | $184,500 |
| 2021 | $7,676 | $224,500 | $40,000 | $184,500 |
| 2020 | $7,658 | $224,500 | $40,000 | $184,500 |
| 2019 | $7,444 | $224,500 | $40,000 | $184,500 |
| 2018 | $7,242 | $224,500 | $40,000 | $184,500 |
| 2017 | $7,074 | $224,500 | $40,000 | $184,500 |
| 2016 | $6,876 | $224,500 | $40,000 | $184,500 |
| 2015 | $6,551 | $224,500 | $40,000 | $184,500 |
| 2014 | $6,225 | $224,500 | $40,000 | $184,500 |
Property History
| Date | Event | Price | List to Sale | Price per Sq Ft | Prior Sale |
|---|---|---|---|---|---|
| 11/14/2025 11/14/25 | For Sale | $400,000 | +1.3% | $150 / Sq Ft | |
| 10/13/2023 10/13/23 | Sold | $395,000 | -1.0% | $216 / Sq Ft | View Prior Sale |
| 09/14/2023 09/14/23 | Pending | -- | -- | -- | |
| 09/14/2023 09/14/23 | For Sale | $399,000 | 0.0% | $218 / Sq Ft | |
| 11/15/2018 11/15/18 | Rented | $1,999 | 0.0% | -- | |
| 10/26/2018 10/26/18 | Under Contract | -- | -- | -- | |
| 09/11/2018 09/11/18 | For Rent | $1,999 | -0.5% | -- | |
| 09/01/2016 09/01/16 | Rented | $2,010 | +2.6% | -- | |
| 08/23/2016 08/23/16 | Under Contract | -- | -- | -- | |
| 08/16/2016 08/16/16 | For Rent | $1,960 | 0.0% | -- | |
| 04/26/2013 04/26/13 | Sold | $214,000 | -2.3% | $117 / Sq Ft | View Prior Sale |
| 03/08/2013 03/08/13 | Pending | -- | -- | -- | |
| 03/04/2013 03/04/13 | Price Changed | $219,000 | -2.2% | $120 / Sq Ft | |
| 01/26/2013 01/26/13 | For Sale | $224,000 | -- | $123 / Sq Ft |
Purchase History
| Date | Type | Sale Price | Title Company |
|---|---|---|---|
| Bargain Sale Deed | $395,000 | Connection Title | |
| Bargain Sale Deed | $395,000 | Connection Title | |
| Deed | $214,000 | Agent For First American Ti |
Mortgage History
| Date | Status | Loan Amount | Loan Type |
|---|---|---|---|
| Open | $275,000 | New Conventional | |
| Closed | $275,000 | New Conventional | |
| Previous Owner | $149,800 | Adjustable Rate Mortgage/ARM |
Source: Bright MLS
MLS Number: NJGL2066588
APN: 20-00351-25-00045-0000-C0045
- 1066 Buckingham Dr
- 1012 Moore Rd Unit 6
- 12 Highbridge Ln Unit I2
- 125 Lionheart Ln Unit C125
- 640 Worcester Dr
- 87 Woodway Dr Unit 87
- 863 Doncaster Dr
- 1220 Royal Ln
- 94 Aviary Rd
- 14 Aviary Rd
- 1054 Kings Hwy
- 1102 Barnesdale Rd
- 296 Ogden Station Rd
- 90 Ginger Dr
- 740 Carter Hill Dr
- 10 Meadow Ln
- 51 Holly Dr
- 1311 Barnesdale Rd
- 4 Saint Emilion Ct
- 1810 Fernwood Dr
- 1032 Moore Rd
- 14 Highbridge Ln Unit 14
- 117 Lionheart Ln Unit D117
- 12 Highbridge Ln Unit I2
- 968 Kings Hwy
- 4000 Forest Creek Ln
- 87 Woodway Dr Unit 87
- 107 River Road Dr
- 107 River Rd Dr
- 454 Heather Dr N
- 17 Higginsville Ln
- 632 Foxton Ct Unit 632
- 633 Foxton Ct Unit 633
- 16 Berkley Rd
- 262 Crown Point Rd Unit A
- 1028 Mantua Pike Unit D
- 165 Central Ave
- 265 Barclay Ct
- 431 Myrtle Ave
- 551 Naomi Ave
