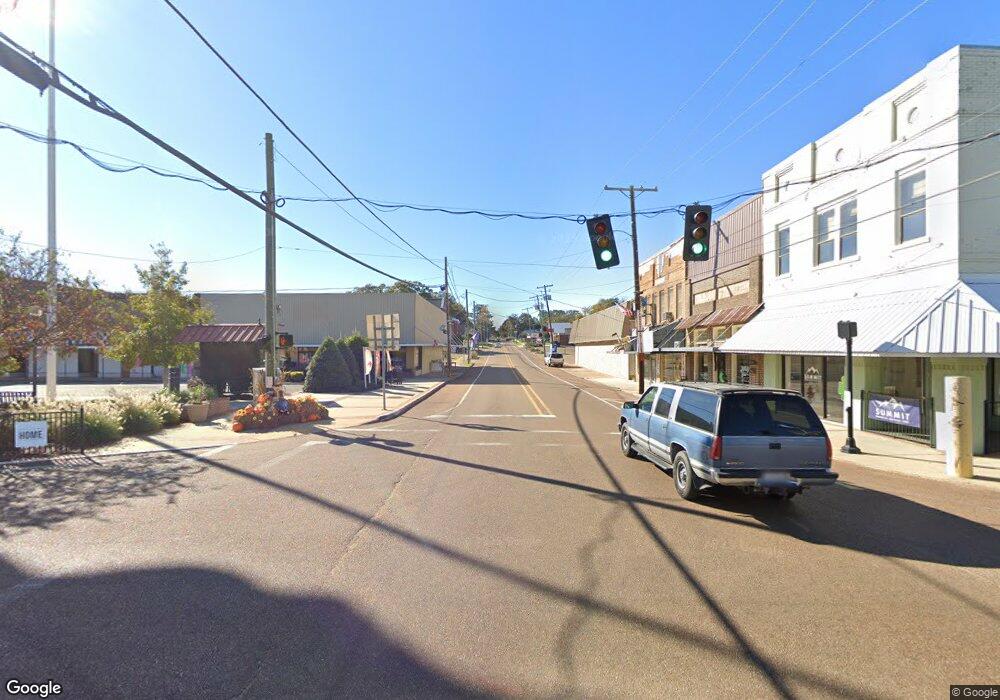1091 Highway 48 E Tylertown, MS 39667
Estimated Value: $279,000 - $475,000
3
Beds
3
Baths
2,528
Sq Ft
$147/Sq Ft
Est. Value
About This Home
This home is located at 1091 Highway 48 E, Tylertown, MS 39667 and is currently estimated at $372,667, approximately $147 per square foot. 1091 Highway 48 E is a home located in Walthall County with nearby schools including Dexter Elementary School.
Ownership History
Date
Name
Owned For
Owner Type
Purchase Details
Closed on
Dec 2, 2022
Sold by
Herring Reuben Reed and Herring Reuben Wayne
Bought by
Kelley Edward F and Kelley Janice H
Current Estimated Value
Create a Home Valuation Report for This Property
The Home Valuation Report is an in-depth analysis detailing your home's value as well as a comparison with similar homes in the area
Purchase History
| Date | Buyer | Sale Price | Title Company |
|---|---|---|---|
| Kelley Edward F | -- | -- |
Source: Public Records
Tax History
| Year | Tax Paid | Tax Assessment Tax Assessment Total Assessment is a certain percentage of the fair market value that is determined by local assessors to be the total taxable value of land and additions on the property. | Land | Improvement |
|---|---|---|---|---|
| 2025 | $4,788 | $35,936 | $0 | $0 |
| 2024 | $4,788 | $23,754 | $0 | $0 |
| 2023 | $1,962 | $23,719 | $0 | $0 |
| 2022 | $1,905 | $23,719 | $0 | $0 |
| 2021 | $1,855 | $22,342 | $0 | $0 |
| 2020 | $1,848 | $22,342 | $0 | $0 |
| 2019 | $1,848 | $22,342 | $0 | $0 |
| 2018 | $1,848 | $22,342 | $0 | $0 |
| 2017 | $1,692 | $21,156 | $0 | $0 |
| 2016 | $1,665 | $21,156 | $0 | $0 |
| 2015 | -- | $21,156 | $0 | $0 |
| 2014 | -- | $21,156 | $0 | $0 |
| 2013 | -- | $20,123 | $0 | $0 |
Source: Public Records
Map
Nearby Homes
- 0 S Patten Rd Unit LotWP002
- 0 S Patten Rd Unit LotWP001 14839582
- 0 S Patten Rd Unit Lot WP001 15399502
- - Dexter Rd
- Anchor P Rd Unit LotWP001
- 0 Mount Bethel Unit LotWP001
- 0 Vincetown Rd Unit LotWP001 24246954
- 0 Vincetown Rd Unit LotWP003 22720124
- 0 Vincetown Rd Unit LotWP001 24198566
- 0 Vincetown Rd Unit LotWP001 24214430
- 0 Vincetown Rd Unit LotWP001 24246955
- 273 Vincetown Rd
- 37 Fortenberry Rd
- 0 Sawmill Rd
- 66 Coppers Ford Rd
- 58 New Hope Church Rd
- 0 Unit WP001
- 01 A Pittman Rd
- 249 Brandon Bay Rd
- 0 Johnson Rd
- 1073 Highway 48 E
- 1107 Hwy 48 Ea St
- 1107 Hwy 48 E
- 00 Chance Morris Cutoff
- 1111A Hwy 48 Ea St
- 1111 Hwy 48 Ea St
- 0 Hwy 48e Unit 110747
- 0 Hwy 48e Unit 111115
- 0 Hwy 48e Unit 111483
- 0 Hwy 48e Unit 112891
- 0 Hwy 48e Unit 112890
- 0 Hwy 48e Unit 113576
- 0 Hwy 48e Unit 114289
- 0 Hwy 48e Unit 115922
- 0 Hwy 48e Unit 117340
- 0 Hwy 48e Unit 117272
- 0 Hwy 48e Unit 118079
- 0 Hwy 48e Unit 113577
- 0 Hwy 48e Unit 113575
- 1116 Hwy 48 Ea St
Your Personal Tour Guide
Ask me questions while you tour the home.
