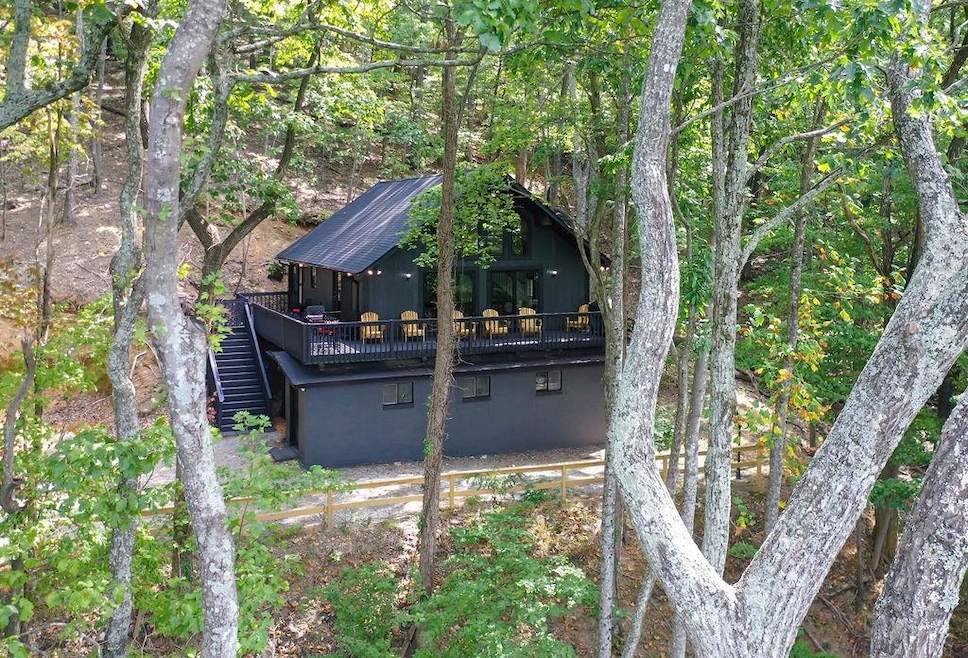Jasper, GA - TURN KEY in BENT TREE - FULLY FURNISHED! Ready for your get-a-way mountain vacation home or full-time residence?! An amazing renovation has created a private mountain DREAM HOME in Bent Tree for you! Totally turn key - charming furnishings, bedroom sets, decor, bedding, stocked kitchen, and rental program in place if you desire added income. A thoughtful, new interior design, light fixtures and new interior and exterior paint make this retreat the perfect choice. The side and front wrap decks offers the outdoor space to enjoy mountain air and views at this elevation. The upper level features an expanded loft bedroom to sleep four plus kid's space for sleeping bags, a full bath, and view to the mountainside. The great room below invites you with a wall of windows and sliders to take in the beautiful mountain view at this elevation, a full wall stone fireplace, granite/stainless steel appliance kitchen, main level bedroom with walk-in closet and full bath. The lower level offers a second living/game area and covered patio, a wood-burning stove, additional two rooms to accommodate more guests, a third full bath, laundry room, and two huge storage areas. Bent Tree's amenities are unmatched in the area and include a Joe Lee designed 18-hole golf course with mountain, lake, stream and waterfall views, mountain trails, year-round tennis and pickle ball, swimming pools, boating, fishing, equestrian facilities, club house, restaurant, dog park, beach, playground, pavilion, 24/7 security guard gated entrance, fire/rescue trained staff, and numerous community activities and special events throughout the year. Visit the quaint town of Jasper -the Marble Capital of the World- featuring The Tate House. The Bent Tree Lodge and Vineyard and Fainting Goat Vineyards are close by. Atlanta Motorsports Park, North Georgia Premium Outlets, and Gibbs Gardens also nearby. Jasper is the gateway to many north GA mountain towns. You will find a true escape from the hectic world with Bent Tree.

