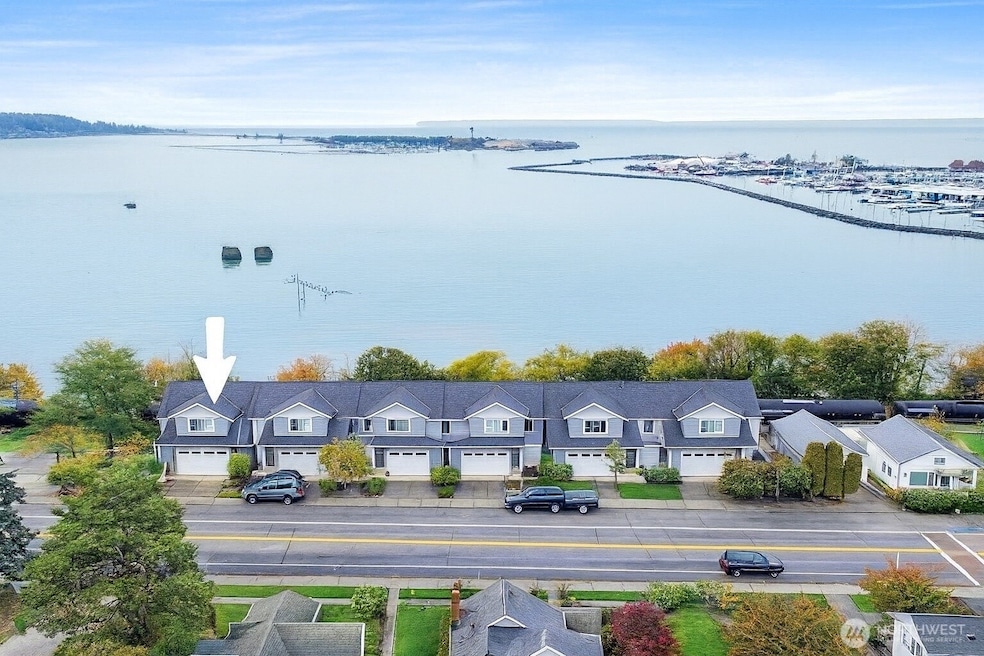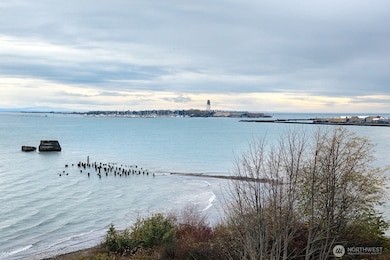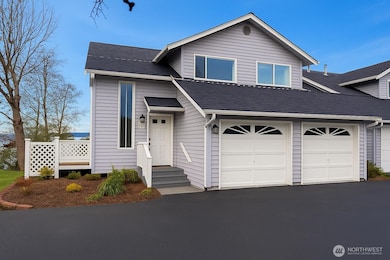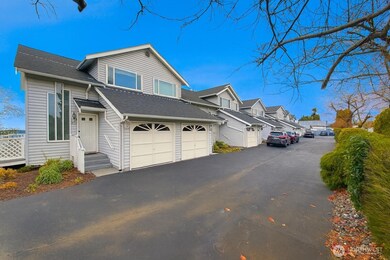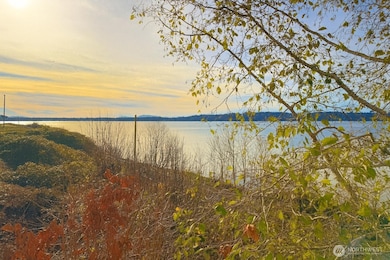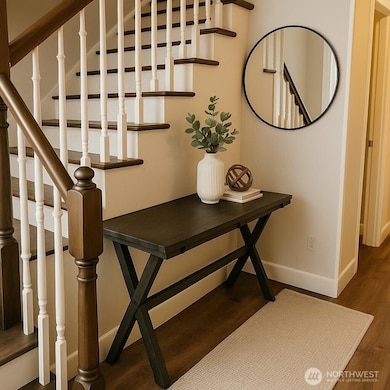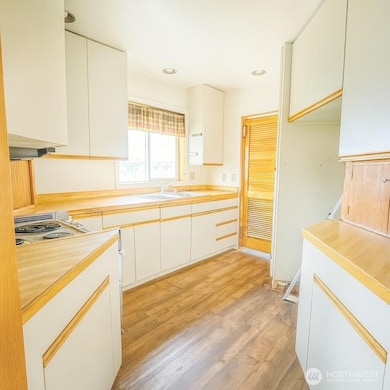
$599,950
- 3 Beds
- 2 Baths
- 1,296 Sq Ft
- 3324 Bailey Way
- Ferndale, WA
If you've been searching for space, privacy and possibility - this is it! Tucked away at the very end of Bailey Way, this move-in ready 3-bed, 2-bath rambler sits on just over 5 acres of usable land. Enjoy peaceful mornings with coffee in the sun, afternoons by the pool and evenings surrounded by nature. With open living spaces, modern finishes, and plenty of natural light, the home feels warm
Donita Dickinson Donita Dickinson RE, Inc
