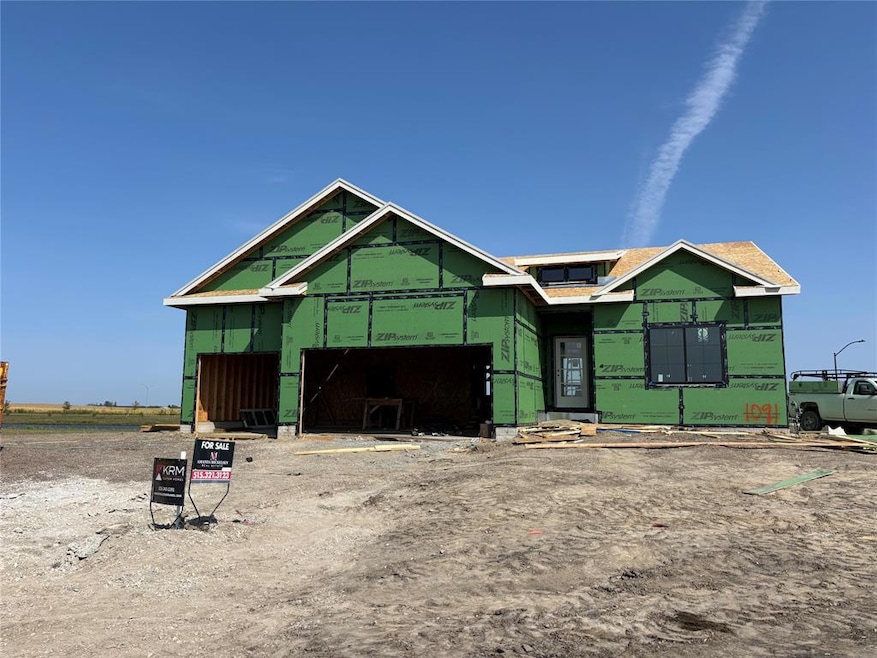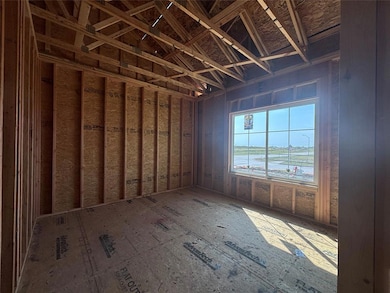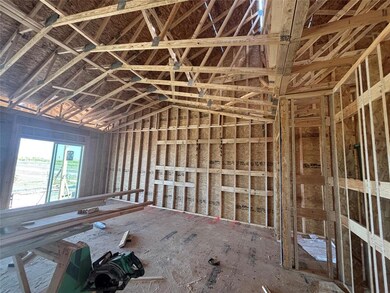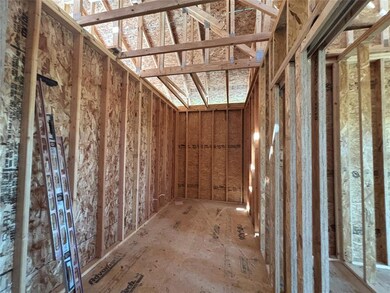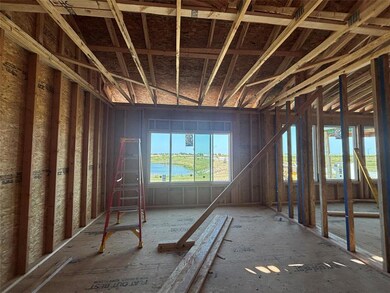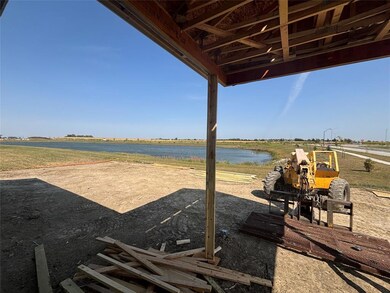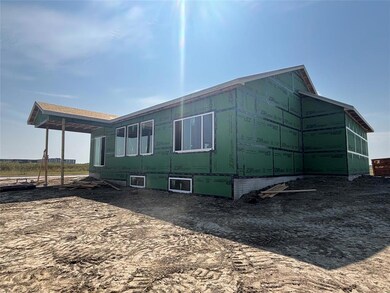1091 SW Cattail Rd Grimes, IA 50263
Estimated payment $3,312/month
Highlights
- New Construction
- Pond
- Ranch Style House
- Dallas Center Elementary School Rated 9+
- Vaulted Ceiling
- Corner Lot
About This Home
Step into this stunning Lincolnshire plan from KRM. Location, Location! Found in the great development of Hope Meadows, close to schools and Grimes hot spots. This 4-bed, 3-bath home is packed with features that’ll upgrade your day-to-day without overcomplicating life. This open floor plan spares no details and is sure to impress. The dreamy kitchen boasts a walk-in pantry just off the large island that overlooks the inviting great room. Enjoy the views from your dining room table or sit and relax on the covered deck overlooking the pond, offering a beautiful and peaceful view. The primary suite is all about everyday luxury, with double vanities, a sleek walk-in shower, and a huge walk-in closet that connects directly to the main-floor laundry room and a built-in drop zone (yes, it’s as convenient as it sounds). On the main level, there’s also a guest bedroom and full bath tucked away for privacy. Downstairs, the finished lower level gives you room to spread out, featuring two additional bedrooms, a 3⁄4 bath, and a spacious family room that’s perfect for movie nights. Other standout details? A 12x12 covered deck, vaulted ceiling for extra character, and quality craftsmanship throughout. Downstairs features a large family room, two more bedrooms and large guest bathroom for family and friends to stay for the weekend. This home delivers high quality finishes and value. Home is currently under construction with estimated completion in early December.
Home Details
Home Type
- Single Family
Year Built
- Built in 2025 | New Construction
Lot Details
- 0.31 Acre Lot
- Corner Lot
HOA Fees
- $15 Monthly HOA Fees
Home Design
- Ranch Style House
- Asphalt Shingled Roof
- Stone Siding
- Cement Board or Planked
Interior Spaces
- 1,579 Sq Ft Home
- Vaulted Ceiling
- Electric Fireplace
- Mud Room
- Family Room Downstairs
- Dining Area
- Finished Basement
- Basement Window Egress
- Fire and Smoke Detector
Kitchen
- Walk-In Pantry
- Stove
- Microwave
- Dishwasher
Flooring
- Carpet
- Tile
- Luxury Vinyl Plank Tile
Bedrooms and Bathrooms
Laundry
- Laundry Room
- Laundry on main level
Parking
- 3 Car Attached Garage
- Driveway
Outdoor Features
- Pond
- Covered Deck
Utilities
- Forced Air Heating and Cooling System
Community Details
- Hope Development & Realty Association
- Built by KRM Development
Listing and Financial Details
- Assessor Parcel Number 1201279016
Map
Home Values in the Area
Average Home Value in this Area
Property History
| Date | Event | Price | List to Sale | Price per Sq Ft |
|---|---|---|---|---|
| 09/23/2025 09/23/25 | Pending | -- | -- | -- |
| 09/05/2025 09/05/25 | For Sale | $524,900 | -- | $332 / Sq Ft |
Source: Des Moines Area Association of REALTORS®
MLS Number: 725601
- 781 SW Cattail Rd
- 847 SW Cattail Rd
- 873 SW Cattail Rd
- 762 SW Cattail Rd
- 753 SW Cattail Rd
- 740 SW Cattail Rd
- 715 SW Cattail Rd
- 726 SW Cattail Rd
- 677 SW Cattail Rd
- 1408 SW 7th St
- 509 SW Hickory Glen
- 530 NW Cherrywood Ln
- 44 West Plan at 44 West
- 1214 NW 3rd St
- 309 NW Beechwood Dr
- 3205 W 1st St
- 411 SW Kennybrook Dr
- 300 NW Sunset Ln
- 113 NW Maplewood Dr
- 613 NW Harvest Ct
