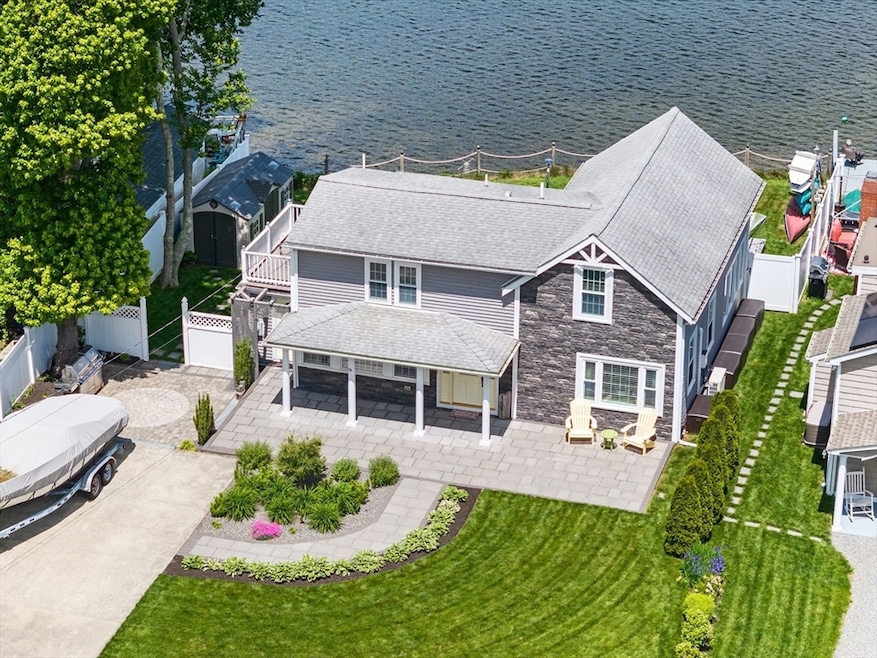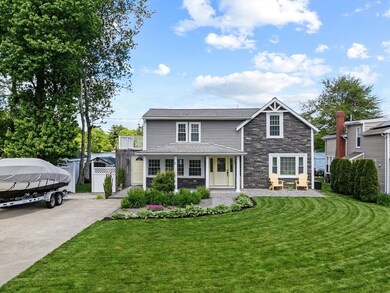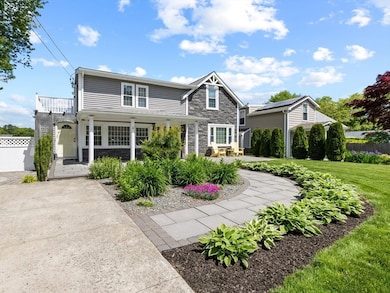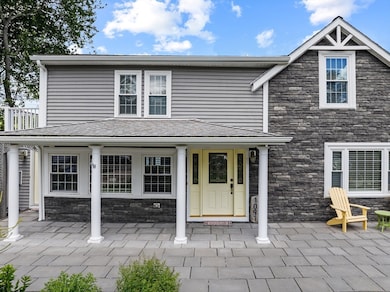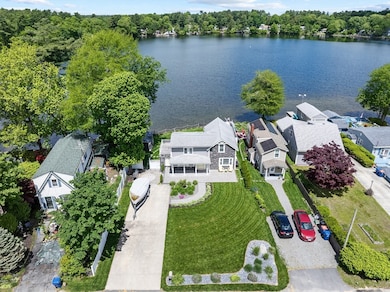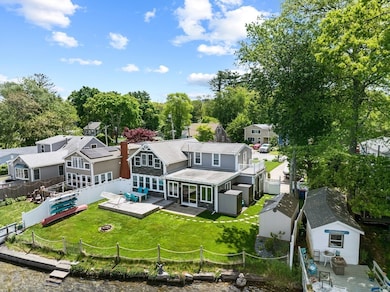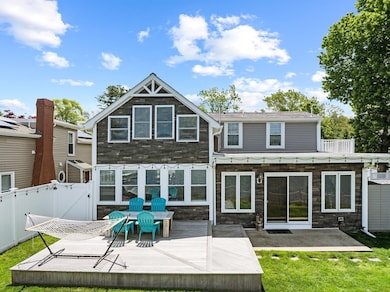
1091 Tobey St New Bedford, MA 02745
Estimated payment $3,642/month
Highlights
- Very Popular Property
- Waterfront
- Landscaped Professionally
- Scenic Views
- Colonial Architecture
- Deck
About This Home
DISCOVER THIS BEAUTIFULLY UPDATED HOME ON SERENE SASSAQUIN POND! Featuring 3 bedrooms & 1.5 baths, thoughtfully updated & move-in-ready home is located in a prime waterfront location, perfect as a year-round residence or seasonal retreat! The exterior boasts brand-new siding & expansive back deck overlooking the water, designed w/relaxation & recreation in mind! Whether you're an avid paddleboarder, kayaker, canoeist or fishing hobbyist, this home gives you direct access to all that the pond has to offer! A professionally landscaped yard complete w/irrigation system enhances the curb appeal. Step inside to a freshly painted interior, adorned in nautical-inspired hues that capture the essence of relaxed waterfront living. The smart u-shaped kitchen features sophisticated white cabinetry & black stainless-steel appliances. From the kitchen are stunning views into the 4-season sunroom w/full visibility of the pond beyond! This home is rich with warm, handcrafted rustic details throughout!
Open House Schedule
-
Sunday, June 01, 202511:30 am to 1:00 pm6/1/2025 11:30:00 AM +00:006/1/2025 1:00:00 PM +00:00Add to Calendar
Home Details
Home Type
- Single Family
Est. Annual Taxes
- $4,738
Year Built
- Built in 1946
Lot Details
- 7,793 Sq Ft Lot
- Waterfront
- Near Conservation Area
- Fenced Yard
- Fenced
- Landscaped Professionally
- Sprinkler System
- Property is zoned RA
Home Design
- Colonial Architecture
- Frame Construction
- Shingle Roof
- Concrete Perimeter Foundation
Interior Spaces
- 2,004 Sq Ft Home
- Ceiling Fan
- Recessed Lighting
- Decorative Lighting
- Light Fixtures
- Insulated Windows
- Picture Window
- Window Screens
- Sliding Doors
- Insulated Doors
- Sun or Florida Room
- Scenic Vista Views
- Crawl Space
- Home Security System
Kitchen
- Range
- ENERGY STAR Qualified Refrigerator
- Plumbed For Ice Maker
- ENERGY STAR Qualified Dishwasher
- Stainless Steel Appliances
Flooring
- Engineered Wood
- Wall to Wall Carpet
- Ceramic Tile
Bedrooms and Bathrooms
- 3 Bedrooms
- Primary bedroom located on second floor
- Walk-In Closet
- Linen Closet In Bathroom
Laundry
- Laundry on main level
- ENERGY STAR Qualified Dryer
- ENERGY STAR Qualified Washer
Parking
- 4 Car Parking Spaces
- Driveway
- Paved Parking
- Open Parking
- Off-Street Parking
Eco-Friendly Details
- Energy-Efficient Thermostat
Outdoor Features
- Outdoor Shower
- Balcony
- Deck
- Patio
- Outdoor Storage
- Rain Gutters
Location
- Property is near public transit
- Property is near schools
Schools
- Pulaski Elementary School
- Normandin Middle School
- Gnbvt/Nbhs High School
Utilities
- Ductless Heating Or Cooling System
- 2 Cooling Zones
- 3 Heating Zones
- Heating System Uses Natural Gas
- Baseboard Heating
- 150 Amp Service
- Gas Water Heater
Listing and Financial Details
- Assessor Parcel Number M:0136A L:0827,2909939
Community Details
Overview
- No Home Owners Association
- Sassaquin Pond Subdivision
Recreation
- Jogging Path
Map
Home Values in the Area
Average Home Value in this Area
Tax History
| Year | Tax Paid | Tax Assessment Tax Assessment Total Assessment is a certain percentage of the fair market value that is determined by local assessors to be the total taxable value of land and additions on the property. | Land | Improvement |
|---|---|---|---|---|
| 2025 | $4,738 | $418,900 | $142,800 | $276,100 |
| 2024 | $4,662 | $388,500 | $142,800 | $245,700 |
| 2023 | $4,731 | $331,100 | $121,000 | $210,100 |
| 2022 | $4,569 | $294,000 | $121,000 | $173,000 |
| 2021 | $4,881 | $313,100 | $121,000 | $192,100 |
| 2020 | $4,703 | $291,000 | $121,000 | $170,000 |
| 2019 | $3,289 | $312,200 | $122,900 | $189,300 |
| 2018 | $4,703 | $282,800 | $122,900 | $159,900 |
| 2017 | $4,455 | $266,900 | $126,900 | $140,000 |
| 2016 | $4,258 | $258,200 | $130,900 | $127,300 |
| 2015 | $3,915 | $248,900 | $130,900 | $118,000 |
| 2014 | $3,707 | $244,500 | $130,900 | $113,600 |
Property History
| Date | Event | Price | Change | Sq Ft Price |
|---|---|---|---|---|
| 05/27/2025 05/27/25 | For Sale | $580,000 | +82.7% | $289 / Sq Ft |
| 03/11/2020 03/11/20 | Sold | $317,500 | -6.6% | $156 / Sq Ft |
| 02/04/2020 02/04/20 | Pending | -- | -- | -- |
| 10/09/2019 10/09/19 | For Sale | $339,900 | -- | $167 / Sq Ft |
Purchase History
| Date | Type | Sale Price | Title Company |
|---|---|---|---|
| Deed | $230,000 | -- |
Mortgage History
| Date | Status | Loan Amount | Loan Type |
|---|---|---|---|
| Open | $251,000 | Stand Alone Refi Refinance Of Original Loan | |
| Closed | $301,620 | New Conventional |
Similar Homes in the area
Source: MLS Property Information Network (MLS PIN)
MLS Number: 73380677
APN: NEWB-000136A-000000-000827
- 1174 Sassaquin Ave
- 1022 Ivers St
- 13 Lark St
- 959 Peckham Rd
- 976 Thorndike St
- 1559 Sassaquin Ave
- 1475 Braley Rd Unit 20
- 1091 Braley Rd
- 897 Tobey St
- 12 Elderberry Dr
- 34 Poplar Rd
- 2110 Phillips Rd Unit 13
- 2100 Phillips Rd Unit 34
- 2100 Phillips Rd Unit 31
- 2100 Phillips Rd Unit 32
- 2100 Phillips Rd Unit 18
- 2100 Phillips Rd Unit 38
- 11 Hill Rd
- 2094 Phillips Rd Unit 29
- 145 Heritage Dr
