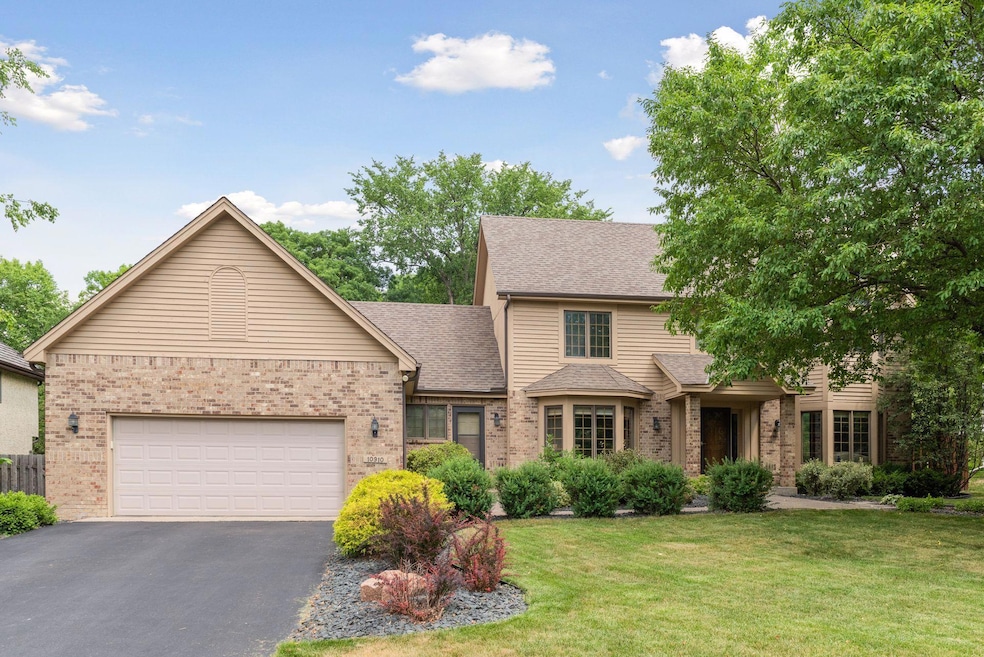
10910 38th Ave N Plymouth, MN 55441
Estimated payment $4,032/month
Highlights
- Heated In Ground Pool
- Bonus Room
- Stainless Steel Appliances
- Deck
- Home Office
- Porch
About This Home
Come home to your summertime oasis! Welcome home to this stunning Plymouth two-story. Featuring an ideal main floor layout with separate living room (currently a music room), formal dining for hosting, separate office, and a great room that features a spacious kitchen with terrific workspace and storage, informal dining area and family room with gas-burning brick fireplace, with built-ins. The star of the show is the entertainer's backyard with three-season porch, large deck and in-ground pool with concrete deck. This is the place to spend your summer days, relaxing in the beautifully landscaped, fenced yard. Upstairs, you'll find three bedrooms with a full hall bath, and retreat to the primary owner's suite with walk-in closet, large private bath with separate tub and shower. Head down to the finished lower level, a comfortable hangout with amusement room for media and games, a kitchenette area with sink and mini-fridge. A non-conforming bonus room makes a great guest room with a 3/4 bath nearby. Beyond the guest room is a finished off-season storage closet. An unfinished flex room does double duty as an exercise room and more storage. Laundry is on the main floor in the mudroom connecting to the three-car garage (third stall is a tandem, and is perfect for boat or utility parking.) Fantastic neighborhood, walking distance to French Park, Medicine Lake and Mission Hills Park. This is the perfect spot to entertain! A must-see!
Listing Agent
Coldwell Banker Realty Brokerage Phone: 612-695-3136 Listed on: 07/03/2025

Home Details
Home Type
- Single Family
Est. Annual Taxes
- $7,197
Year Built
- Built in 1985
Lot Details
- 0.3 Acre Lot
- Lot Dimensions are 90x144
- Property is Fully Fenced
- Wood Fence
HOA Fees
- $7 Monthly HOA Fees
Parking
- 3 Car Attached Garage
- Garage Door Opener
Home Design
- Architectural Shingle Roof
Interior Spaces
- 2-Story Property
- Brick Fireplace
- Family Room with Fireplace
- Living Room
- Dining Room
- Home Office
- Bonus Room
- Game Room
- Storage Room
Kitchen
- Range
- Microwave
- Dishwasher
- Stainless Steel Appliances
- Disposal
Bedrooms and Bathrooms
- 4 Bedrooms
- Walk-In Closet
Laundry
- Dryer
- Washer
Finished Basement
- Basement Fills Entire Space Under The House
- Sump Pump
- Drain
- Basement Storage
Outdoor Features
- Heated In Ground Pool
- Deck
- Porch
Utilities
- Forced Air Heating and Cooling System
- Cable TV Available
Community Details
- Association Phone (612) 555-0000
- Gonyeas 3Rd Add Subdivision
Listing and Financial Details
- Assessor Parcel Number 1311822330096
Map
Home Values in the Area
Average Home Value in this Area
Tax History
| Year | Tax Paid | Tax Assessment Tax Assessment Total Assessment is a certain percentage of the fair market value that is determined by local assessors to be the total taxable value of land and additions on the property. | Land | Improvement |
|---|---|---|---|---|
| 2023 | $7,114 | $606,200 | $136,000 | $470,200 |
| 2022 | $5,727 | $568,000 | $128,000 | $440,000 |
| 2021 | $5,715 | $465,000 | $108,000 | $357,000 |
| 2020 | $5,608 | $464,000 | $111,000 | $353,000 |
| 2019 | $5,714 | $438,000 | $100,000 | $338,000 |
| 2018 | $5,400 | $425,000 | $100,000 | $325,000 |
| 2017 | $5,578 | $404,000 | $106,000 | $298,000 |
| 2016 | $5,771 | $396,000 | $104,000 | $292,000 |
| 2015 | $5,836 | $396,300 | $104,500 | $291,800 |
| 2014 | -- | $407,300 | $95,000 | $312,300 |
Property History
| Date | Event | Price | Change | Sq Ft Price |
|---|---|---|---|---|
| 07/23/2025 07/23/25 | Pending | -- | -- | -- |
| 07/08/2025 07/08/25 | For Sale | $629,900 | -- | $195 / Sq Ft |
Purchase History
| Date | Type | Sale Price | Title Company |
|---|---|---|---|
| Warranty Deed | -- | Attorney | |
| Warranty Deed | $420,000 | -- |
Mortgage History
| Date | Status | Loan Amount | Loan Type |
|---|---|---|---|
| Previous Owner | $203,000 | New Conventional |
Similar Homes in Plymouth, MN
Source: NorthstarMLS
MLS Number: 6748466
APN: 13-118-22-33-0096
- 3720 Ximines Ln N
- 11210 36th Place N
- 11270 36th Place N
- 10905 35th Place N
- 3760 Trenton Ln N
- 3547 Pilgrim Ln N
- 11410 42nd Place N
- 10840 Rockford Rd Unit 108
- 10720 Rockford Rd Unit 215
- 10720 Rockford Rd Unit 113
- 10600 43rd Ave N Unit 203
- 3460 Pilgrim Ln N
- 4350 Trenton Ln N Unit 208
- 4350 Trenton Ln N Unit 200
- 4205 Hemlock Ln N
- 4219 Hemlock Ln N
- 12249 42nd Ave N
- 4415 Jonquil Ln N
- 9425 Northwood Pkwy
- 4335 Kirkwood Ln N






