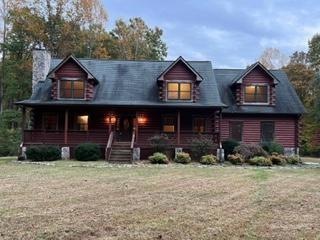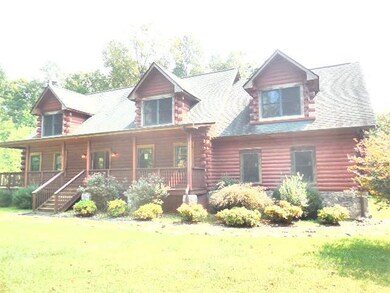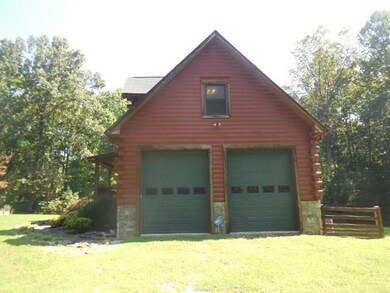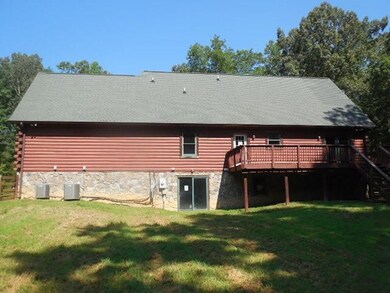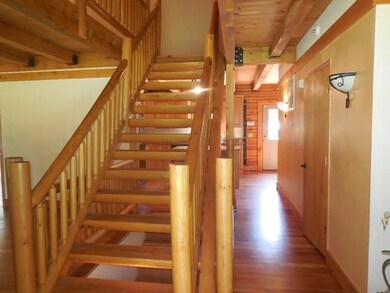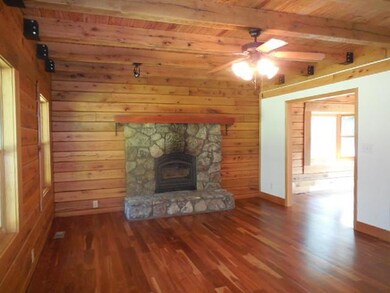
10910 Astarita Ave Partlow, VA 22534
Margo NeighborhoodEstimated Value: $591,000
Highlights
- 20.03 Acre Lot
- Deck
- Wood Flooring
- Cape Cod Architecture
- Wooded Lot
- Main Floor Bedroom
About This Home
As of February 2023Price Adjustment $509,900. Custom, Sturdy Oak Log Home nestled on 20+ acres with Lake Anna being just a short drive. Beautiful hardwoods on this private located in an an equestrian community. Lots of places to ride your horses. Relax on your sprawling front porch enjoying nature. Large country kitchen with lots of cabinets and counter space, a breakfast bar w/ seating and separate dining room. Cozy living room w/ stone wood burning fireplace with Cherry mantel. Beautiful beamed walls and ceilings throughout the home. Main level primary bedroom offers private full bath w/ soaking tub and separate shower. Cherry and pine hardwoods throughout the home. Main level laundry w/ laundry sink. Upper level over sized loft area w/ vaulted ceiling. 2 oversized bedrooms w/ tons of space and lots of closet space. Vaulted ceilings in Upper Bedrooms give a feeling of spaciousness. Oversized 2 car garage. Unfinished walk out basement w/ plumbing rough in and a fireplace flue to add an additional wood-burning fireplace. Sold strictly as is. HOA Fees are $480 annual and Purchaser is responsible for $250 initial one-time transfer fee.
Last Agent to Sell the Property
EXP Realty LLC License #0225170987 Listed on: 09/15/2022

Home Details
Home Type
- Single Family
Est. Annual Taxes
- $3,229
Year Built
- Built in 2006
Lot Details
- 20.03 Acre Lot
- Back Yard Fenced
- Level Lot
- Wooded Lot
- Zoning described as A3
HOA Fees
- $40 Monthly HOA Fees
Parking
- 2 Car Direct Access Garage
- Rear-Facing Garage
- Garage Door Opener
- Shared Driveway
- Off-Street Parking
Home Design
- Cape Cod Architecture
- Log Cabin
- Frame Construction
- Composition Roof
- Wood Siding
- Log Siding
Interior Spaces
- 2,662 Sq Ft Home
- 2-Story Property
- High Ceiling
- Ceiling Fan
- Recessed Lighting
- Wood Burning Fireplace
- Stone Fireplace
- Thermal Windows
- Bay Window
- Loft
- Wood Flooring
- Washer and Dryer Hookup
Kitchen
- Oven
- Electric Cooktop
- Stove
- Dishwasher
- Kitchen Island
- Laminate Countertops
Bedrooms and Bathrooms
- 3 Bedrooms
- Main Floor Bedroom
- En-Suite Primary Bedroom
- Walk-In Closet
- Double Vanity
Unfinished Basement
- Walk-Out Basement
- Basement Fills Entire Space Under The House
Outdoor Features
- Deck
- Shed
- Front Porch
Schools
- Livingston Elementary School
- Post Oak Middle School
- Spotsylvania High School
Utilities
- Central Air
- Heat Pump System
- Well
- Water Heater
- Septic Tank
Listing and Financial Details
- Tax Lot 17
- Assessor Parcel Number 72-18-17
Ownership History
Purchase Details
Home Financials for this Owner
Home Financials are based on the most recent Mortgage that was taken out on this home.Purchase Details
Purchase Details
Home Financials for this Owner
Home Financials are based on the most recent Mortgage that was taken out on this home.Purchase Details
Similar Home in Partlow, VA
Home Values in the Area
Average Home Value in this Area
Purchase History
| Date | Buyer | Sale Price | Title Company |
|---|---|---|---|
| Buchinski Tyler M | $503,900 | -- | |
| Mt Bank | $530,866 | -- | |
| Berry Dennis | $189,900 | -- | |
| Countryside Prop Llc | $89,320 | -- |
Mortgage History
| Date | Status | Borrower | Loan Amount |
|---|---|---|---|
| Open | Buchinski Tyler M | $478,705 | |
| Previous Owner | Berry Dennis | $180,405 |
Property History
| Date | Event | Price | Change | Sq Ft Price |
|---|---|---|---|---|
| 02/01/2023 02/01/23 | Sold | $503,900 | -1.2% | $189 / Sq Ft |
| 12/29/2022 12/29/22 | Pending | -- | -- | -- |
| 12/12/2022 12/12/22 | Price Changed | $509,900 | -1.9% | $192 / Sq Ft |
| 11/15/2022 11/15/22 | Price Changed | $519,900 | -2.3% | $195 / Sq Ft |
| 10/14/2022 10/14/22 | Price Changed | $531,900 | -5.0% | $200 / Sq Ft |
| 09/15/2022 09/15/22 | For Sale | $559,900 | -- | $210 / Sq Ft |
Tax History Compared to Growth
Tax History
| Year | Tax Paid | Tax Assessment Tax Assessment Total Assessment is a certain percentage of the fair market value that is determined by local assessors to be the total taxable value of land and additions on the property. | Land | Improvement |
|---|---|---|---|---|
| 2024 | $4,603 | $626,900 | $191,800 | $435,100 |
| 2023 | $3,378 | $437,700 | $163,700 | $274,000 |
| 2022 | $3,229 | $437,700 | $163,700 | $274,000 |
| 2021 | $3,198 | $395,100 | $127,100 | $268,000 |
| 2020 | $3,198 | $395,100 | $127,100 | $268,000 |
| 2019 | $2,984 | $352,100 | $93,400 | $258,700 |
| 2018 | $2,933 | $352,100 | $93,400 | $258,700 |
| 2017 | $3,007 | $353,800 | $93,400 | $260,400 |
| 2016 | $3,007 | $353,800 | $93,400 | $260,400 |
| 2015 | -- | $296,200 | $93,400 | $202,800 |
| 2014 | -- | $296,200 | $93,400 | $202,800 |
Agents Affiliated with this Home
-
David Liggan

Seller's Agent in 2023
David Liggan
EXP Realty LLC
(804) 441-4005
1 in this area
68 Total Sales
-
Deanna Rogowski

Buyer's Agent in 2023
Deanna Rogowski
Keller Williams Realty
(804) 869-0555
1 in this area
36 Total Sales
Map
Source: Central Virginia Regional MLS
MLS Number: 2225812
APN: 72-18-17
- 5517 Whelan Way
- 0 Melton Ln
- 5947 Courthouse Rd
- LOT 3 Massey Rd
- 5250 Pendleton Farm Rd
- 6046 Courthouse Rd
- 5244 Pendleton Farm Rd
- 6410 Massey Rd
- 6014 Courthouse Rd
- 6378 Courthouse Rd
- 9713 Duerson Ln
- 6461 Brokenburg Rd
- 0 Wheeler Rd
- 0 S Hunters Trace Way
- 6417 Courthouse Rd
- 4901 Lewiston Rd
- 4911 Lewiston Rd
- 5609 Courthouse Rd
- 5430 Lewiston Rd
- 3141 Lewiston Rd
- 10910 Astarita Ave
- 0 Astarita Ave
- 10919 Astarita Ave
- 10920 Astarita Ave
- 10810 Astarita Ave
- 10909 Astarita Ave
- 11100 Astarita Ave
- 10811 Astarita Ave
- 11109 Astarita Ave
- 11110 Astarita Ave
- 5500 Whelan Way
- 5416 Whelan Way
- 10807 Astarita Ave
- 5412 Whelan Way
- 5400 Whelan Way
- 11119 Astarita Ave
- 5400 Whelan Way
- 11120 Astarita Ave
- 71 Whelan Way
- 71-A-59 Whelan Way
