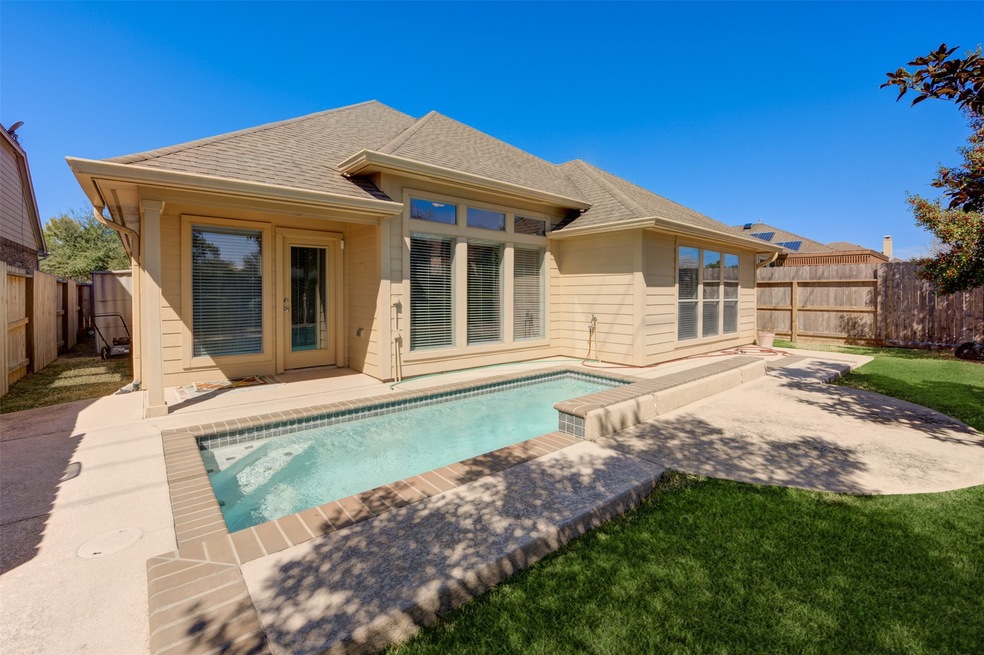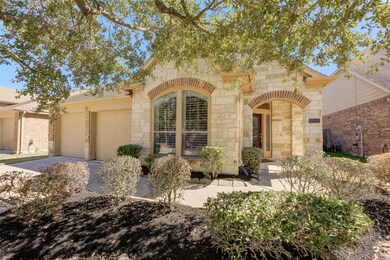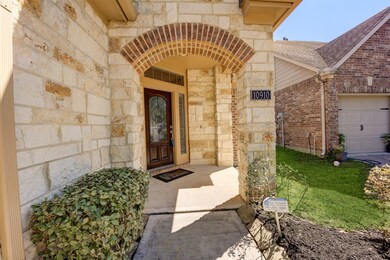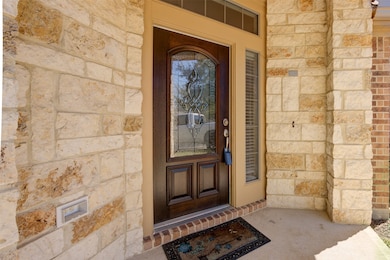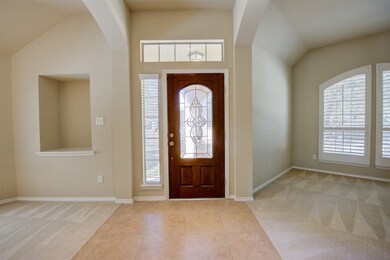
10910 Brighton Gardens Dr Richmond, TX 77406
Highlights
- In Ground Pool
- Deck
- High Ceiling
- Dean Leaman Junior High School Rated A
- Traditional Architecture
- Granite Countertops
About This Home
As of May 2022Please submit your highest and best offer by Monday the 21st at 10am. All offers will be considered. Beautifull and cozy house with a POOL in Westheimer lakes. 3 bedrooms, 2 baths, office, living room, and a family room. Elegant formal dining room, family room, & stunning classic kitchen with walk-in pantry, serving bar & gas oven/range! Spacious primary & secondary bedrooms, master bathroom features a garden tub to soak your cares away! Step onto the back porch and enjoy your perfect sized pool! Don't miss this beauty.
Last Agent to Sell the Property
Red Pear Realty License #0601527 Listed on: 03/17/2022
Last Buyer's Agent
Cerisse Tettey
Redfin Corporation License #0692739

Home Details
Home Type
- Single Family
Est. Annual Taxes
- $6,148
Year Built
- Built in 2008
Lot Details
- 5,824 Sq Ft Lot
- West Facing Home
- Back Yard Fenced
HOA Fees
- $75 Monthly HOA Fees
Parking
- 2 Car Attached Garage
- Garage Door Opener
- Driveway
Home Design
- Traditional Architecture
- Brick Exterior Construction
- Slab Foundation
- Composition Roof
- Stone Siding
Interior Spaces
- 2,385 Sq Ft Home
- 1-Story Property
- High Ceiling
- Ceiling Fan
- Window Treatments
- Family Room Off Kitchen
- Dining Room
- Utility Room
- Washer and Electric Dryer Hookup
- Attic Fan
Kitchen
- Walk-In Pantry
- Electric Oven
- Electric Range
- Microwave
- Dishwasher
- Kitchen Island
- Granite Countertops
- Disposal
Flooring
- Carpet
- Tile
Bedrooms and Bathrooms
- 3 Bedrooms
- 2 Full Bathrooms
- Single Vanity
- Separate Shower
Home Security
- Security System Owned
- Fire and Smoke Detector
Eco-Friendly Details
- ENERGY STAR Qualified Appliances
- Energy-Efficient HVAC
- Energy-Efficient Insulation
- Energy-Efficient Thermostat
- Ventilation
Outdoor Features
- In Ground Pool
- Deck
- Patio
- Rear Porch
Schools
- Bentley Elementary School
- Roberts/Leaman Junior High School
- Fulshear High School
Utilities
- Central Heating and Cooling System
- Heating System Uses Gas
- Programmable Thermostat
Community Details
- Westheimer Lakes Quest Mgmt Association, Phone Number (281) 579-0761
- Built by Perry Homes
- Canyon Lakes At Westheimer Lakes Sec 2 Subdivision
Ownership History
Purchase Details
Purchase Details
Home Financials for this Owner
Home Financials are based on the most recent Mortgage that was taken out on this home.Purchase Details
Purchase Details
Similar Homes in Richmond, TX
Home Values in the Area
Average Home Value in this Area
Purchase History
| Date | Type | Sale Price | Title Company |
|---|---|---|---|
| Special Warranty Deed | -- | None Listed On Document | |
| Warranty Deed | -- | Hassen Law Pllc | |
| Warranty Deed | -- | Chicago Title | |
| Deed | -- | -- |
Mortgage History
| Date | Status | Loan Amount | Loan Type |
|---|---|---|---|
| Previous Owner | $356,250 | New Conventional |
Property History
| Date | Event | Price | Change | Sq Ft Price |
|---|---|---|---|---|
| 07/03/2025 07/03/25 | Price Changed | $365,000 | -1.1% | $153 / Sq Ft |
| 05/27/2025 05/27/25 | For Sale | $369,000 | +5.4% | $155 / Sq Ft |
| 05/04/2022 05/04/22 | Sold | -- | -- | -- |
| 03/22/2022 03/22/22 | Pending | -- | -- | -- |
| 03/17/2022 03/17/22 | For Sale | $350,000 | -- | $147 / Sq Ft |
Tax History Compared to Growth
Tax History
| Year | Tax Paid | Tax Assessment Tax Assessment Total Assessment is a certain percentage of the fair market value that is determined by local assessors to be the total taxable value of land and additions on the property. | Land | Improvement |
|---|---|---|---|---|
| 2023 | $8,350 | $371,500 | $29,920 | $341,580 |
| 2022 | $8,225 | $330,290 | $29,920 | $300,370 |
| 2021 | $6,148 | $243,500 | $29,920 | $213,580 |
| 2020 | $5,975 | $232,270 | $29,920 | $202,350 |
| 2019 | $6,236 | $230,610 | $29,920 | $200,690 |
| 2018 | $6,178 | $228,060 | $27,200 | $200,860 |
| 2017 | $6,172 | $225,750 | $27,200 | $198,550 |
| 2016 | $6,154 | $225,080 | $27,200 | $197,880 |
| 2015 | $3,535 | $206,650 | $27,200 | $179,450 |
| 2014 | $3,315 | $187,860 | $27,200 | $160,660 |
Agents Affiliated with this Home
-
Teresa Schroit

Seller's Agent in 2025
Teresa Schroit
Orchard Brokerage
(346) 615-6588
43 Total Sales
-
Jamie Poirier

Seller's Agent in 2022
Jamie Poirier
Red Pear Realty
(713) 303-9025
157 Total Sales
-
C
Buyer's Agent in 2022
Cerisse Tettey
Redfin Corporation
Map
Source: Houston Association of REALTORS®
MLS Number: 19366244
APN: 2256-02-003-0160-901
- 25806 Palmdale Estate Dr
- 25910 Palmdale Estate Dr
- 11110 Oriole Creek Ln
- 11126 E Lake Gables Dr
- 25618 Canyon Crossing Dr
- 25422 Richton Falls Dr
- 26019 Pagemill Ln
- 11023 Anilu Dr
- 25419 Richton Falls Dr
- 26010 Pagemill Ln
- 11047 Pierce Valley Dr
- 11306 E Lake Gables Dr
- 10806 Capella Creek Way
- 26118 Flinton Dr
- 26122 Flinton Dr
- 10815 Capella Creek Way
- 26127 Parkman Grove Dr
- 10818 Lighthouse Peak Trace
- 10606 Beacon Harbor Way
- 10807 Lighthouse Peak Trace
