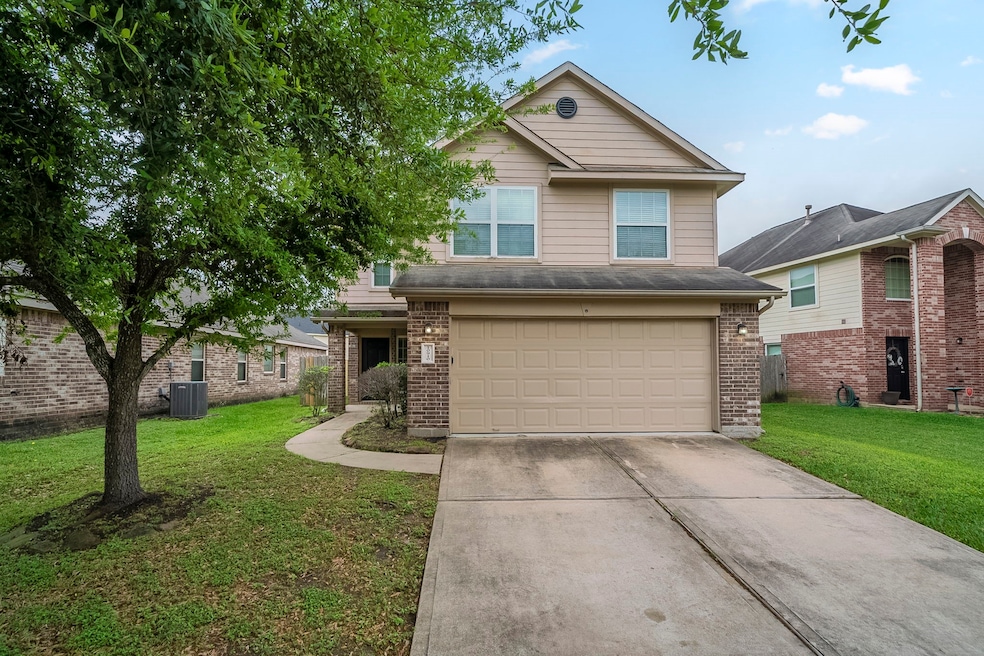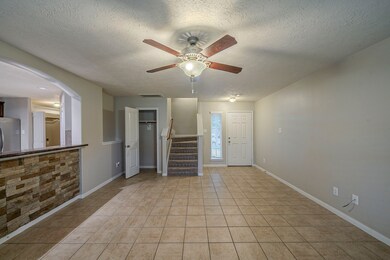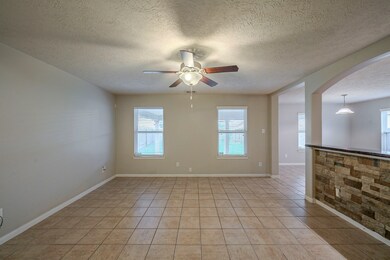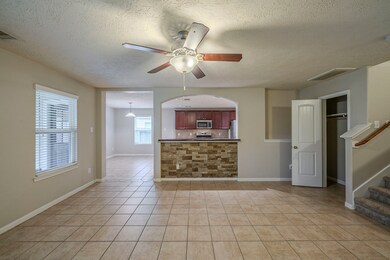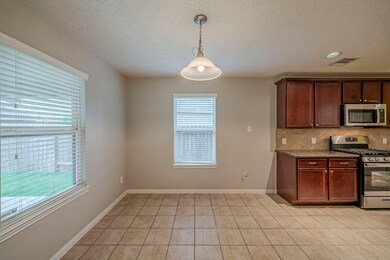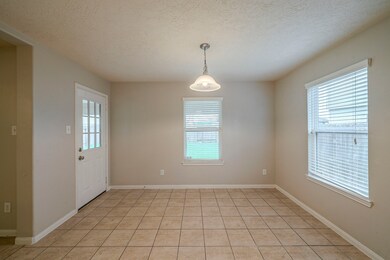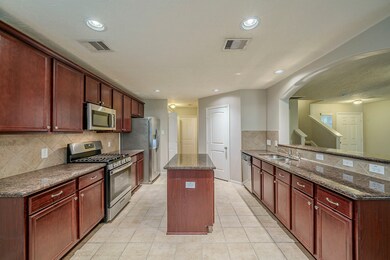
10910 Brittan Leaf Ln Houston, TX 77034
Southbelt-Ellington NeighborhoodHighlights
- Deck
- Traditional Architecture
- 2 Car Attached Garage
- Pasadena Memorial High School Rated A-
- Covered patio or porch
- Soaking Tub
About This Home
As of July 2025Welcome to this beautiful 2-story home with a 2-car garage, offering both style and functionality. The spacious backyard is fully fenced with wood for privacy, and the back porch provides the perfect spot to relax or entertain. Inside, the kitchen features sleek stainless steel appliances, while the primary suite includes a double vanity for added convenience and luxury. This home is ideal for anyone seeking comfort, modern amenities, and outdoor living space. Don’t miss out on this gem! Schedule a showing today!
Last Agent to Sell the Property
Mainstay Brokerage, LLC License #0816608 Listed on: 04/03/2025
Home Details
Home Type
- Single Family
Est. Annual Taxes
- $7,875
Year Built
- Built in 2012
Lot Details
- 4,965 Sq Ft Lot
- Back Yard Fenced
HOA Fees
- $27 Monthly HOA Fees
Parking
- 2 Car Attached Garage
Home Design
- Traditional Architecture
- Brick Exterior Construction
- Slab Foundation
- Composition Roof
- Vinyl Siding
Interior Spaces
- 1,917 Sq Ft Home
- 2-Story Property
- Ceiling Fan
- Window Treatments
- Washer Hookup
Kitchen
- Gas Range
- Microwave
- Dishwasher
Flooring
- Carpet
- Tile
Bedrooms and Bathrooms
- 4 Bedrooms
- Double Vanity
- Soaking Tub
- Separate Shower
Outdoor Features
- Deck
- Covered patio or porch
Schools
- Teague Elementary School
- Roberts Middle School
- Memorial High School
Utilities
- Central Heating and Cooling System
- Heating System Uses Gas
Community Details
- Acmi Association, Phone Number (281) 251-2292
- Clearview Village Sec 05 Subdivision
Ownership History
Purchase Details
Home Financials for this Owner
Home Financials are based on the most recent Mortgage that was taken out on this home.Purchase Details
Purchase Details
Home Financials for this Owner
Home Financials are based on the most recent Mortgage that was taken out on this home.Similar Homes in Houston, TX
Home Values in the Area
Average Home Value in this Area
Purchase History
| Date | Type | Sale Price | Title Company |
|---|---|---|---|
| Warranty Deed | -- | Osntx | |
| Warranty Deed | -- | Fidelity National Title | |
| Warranty Deed | -- | None Available |
Mortgage History
| Date | Status | Loan Amount | Loan Type |
|---|---|---|---|
| Open | $1,161,225,000 | New Conventional | |
| Previous Owner | $157,626 | FHA |
Property History
| Date | Event | Price | Change | Sq Ft Price |
|---|---|---|---|---|
| 07/16/2025 07/16/25 | For Rent | $2,400 | 0.0% | -- |
| 07/15/2025 07/15/25 | Sold | -- | -- | -- |
| 06/13/2025 06/13/25 | Pending | -- | -- | -- |
| 06/06/2025 06/06/25 | Price Changed | $290,000 | -3.3% | $151 / Sq Ft |
| 05/23/2025 05/23/25 | Price Changed | $300,000 | -1.6% | $156 / Sq Ft |
| 05/09/2025 05/09/25 | Price Changed | $305,000 | -0.3% | $159 / Sq Ft |
| 04/24/2025 04/24/25 | Price Changed | $306,000 | -2.5% | $160 / Sq Ft |
| 04/14/2025 04/14/25 | For Sale | $314,000 | 0.0% | $164 / Sq Ft |
| 04/09/2025 04/09/25 | Pending | -- | -- | -- |
| 04/03/2025 04/03/25 | For Sale | $314,000 | 0.0% | $164 / Sq Ft |
| 01/11/2022 01/11/22 | For Rent | $1,925 | +4.1% | -- |
| 01/11/2022 01/11/22 | Rented | $1,850 | 0.0% | -- |
| 11/12/2021 11/12/21 | Sold | -- | -- | -- |
| 10/13/2021 10/13/21 | For Sale | $280,000 | -- | $146 / Sq Ft |
Tax History Compared to Growth
Tax History
| Year | Tax Paid | Tax Assessment Tax Assessment Total Assessment is a certain percentage of the fair market value that is determined by local assessors to be the total taxable value of land and additions on the property. | Land | Improvement |
|---|---|---|---|---|
| 2024 | $7,875 | $260,907 | $56,800 | $204,107 |
| 2023 | $7,875 | $279,439 | $56,800 | $222,639 |
| 2022 | $8,423 | $271,708 | $43,692 | $228,016 |
| 2021 | $7,181 | $221,196 | $43,692 | $177,504 |
| 2020 | $7,081 | $214,495 | $43,692 | $170,803 |
| 2019 | $7,168 | $211,369 | $38,231 | $173,138 |
| 2018 | $2,183 | $189,285 | $34,755 | $154,530 |
| 2017 | $6,330 | $189,285 | $34,755 | $154,530 |
| 2016 | $5,849 | $174,911 | $29,790 | $145,121 |
| 2015 | $4,539 | $165,072 | $29,790 | $135,282 |
| 2014 | $4,539 | $153,039 | $29,790 | $123,249 |
Agents Affiliated with this Home
-
David Mazzarella

Seller's Agent in 2025
David Mazzarella
eXp Realty LLC
(409) 737-0126
1 in this area
69 Total Sales
-
Victoria Testerman
V
Seller's Agent in 2025
Victoria Testerman
Mainstay Brokerage, LLC
(615) 471-7363
2 in this area
67 Total Sales
-
Kendrea Richmond
K
Seller's Agent in 2022
Kendrea Richmond
FirstKey Homes
(713) 904-1708
1 Total Sale
-
F
Seller's Agent in 2021
Feras Rachid
Opendoor Brokerage, LLC
-
N
Buyer's Agent in 2021
Nonmls
Houston Association of REALTORS
Map
Source: Houston Association of REALTORS®
MLS Number: 85349934
APN: 1325440030004
- 13719 Rural Oak St
- 11023 Clear Villa Ln
- 11007 View Pointe Ln
- 10914 Kelly Hill Ct
- 13219 Babbitt St
- 10214 Hillenberg Ln
- 11905 Algonquin Dr Unit 10
- 11847 Algonquin Dr
- 11887 Algonquin Dr
- 11871 Algonquin Dr
- 12626 Baker Bend St
- 11879 Algonquin Dr
- 11877 Algonquin Dr
- 13818 Kensington Place
- 12830 Gotham Dr
- 13914 Ludgate Pass
- 11215 Sageway Dr
- 711 Charidges Dr
- 11918 Sagedowne Ln
- 10127 Clearwick St
