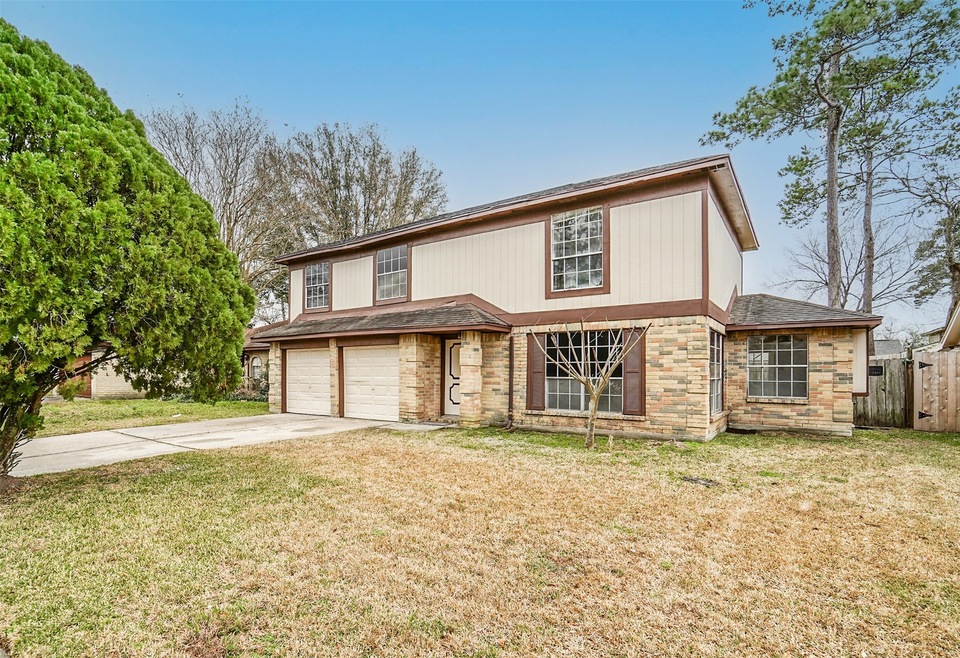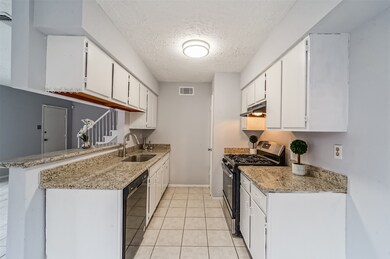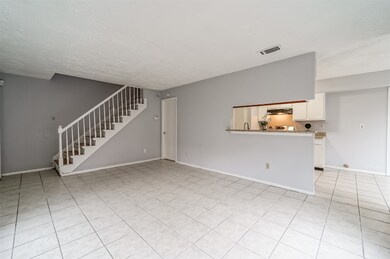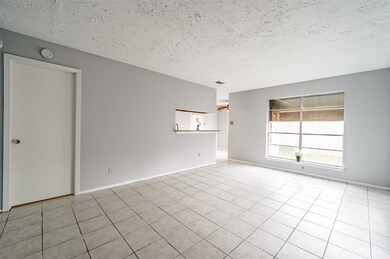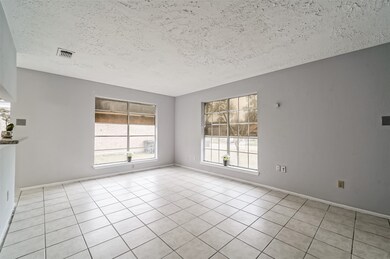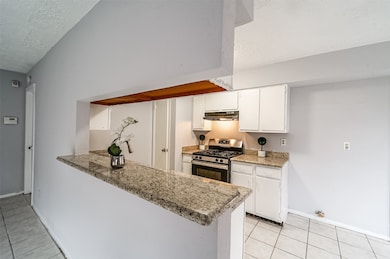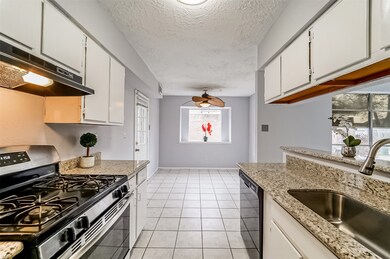
10910 Drakeland Dr Humble, TX 77396
Park Lakes NeighborhoodHighlights
- Traditional Architecture
- Breakfast Room
- 2 Car Attached Garage
- Summer Creek High School Rated A-
- Family Room Off Kitchen
- Soaking Tub
About This Home
As of April 2023Hurry to see this Newly Painted throughout Home. Kitchen has New Granite counters, New Sink, New upgraded Faucet, New lighting, New hood vent, & New Dishwasher! All bathrooms have New Quartzite beautiful counters, New sinks and new faucets as well. Huge Master bath includes New lighting. Carpet in all rooms is New.
So come see these new features in this bargain of a home. Large Family/Living area downstairs with nice breakfast/dining area. Huge backyard ready for you and your family. Easy to see. Call us today!
Last Agent to Sell the Property
Keller Williams Realty Northeast License #0619592 Listed on: 01/19/2023

Last Buyer's Agent
Keller Williams Realty Northeast License #0619592 Listed on: 01/19/2023

Home Details
Home Type
- Single Family
Est. Annual Taxes
- $4,975
Year Built
- Built in 1981
Lot Details
- 6,300 Sq Ft Lot
- North Facing Home
HOA Fees
- $29 Monthly HOA Fees
Parking
- 2 Car Attached Garage
- Driveway
Home Design
- Traditional Architecture
- Brick Exterior Construction
- Slab Foundation
- Composition Roof
- Cement Siding
Interior Spaces
- 1,545 Sq Ft Home
- 2-Story Property
- Ceiling Fan
- Family Room Off Kitchen
- Living Room
- Breakfast Room
- Utility Room
- Washer and Electric Dryer Hookup
Kitchen
- Gas Oven
- Gas Cooktop
- Dishwasher
- Disposal
Bedrooms and Bathrooms
- 3 Bedrooms
- En-Suite Primary Bedroom
- Double Vanity
- Soaking Tub
- <<tubWithShowerToken>>
Eco-Friendly Details
- Energy-Efficient Insulation
- Energy-Efficient Thermostat
- Ventilation
Schools
- Ridge Creek Elementary School
- Autumn Ridge Middle School
- Summer Creek High School
Utilities
- Central Heating and Cooling System
- Heating System Uses Gas
- Programmable Thermostat
Community Details
- Beacon Residential Mgmt, Llc Association, Phone Number (713) 466-1204
- Timberhills Sec 01 Subdivision
Ownership History
Purchase Details
Home Financials for this Owner
Home Financials are based on the most recent Mortgage that was taken out on this home.Purchase Details
Purchase Details
Home Financials for this Owner
Home Financials are based on the most recent Mortgage that was taken out on this home.Purchase Details
Purchase Details
Home Financials for this Owner
Home Financials are based on the most recent Mortgage that was taken out on this home.Similar Homes in Humble, TX
Home Values in the Area
Average Home Value in this Area
Purchase History
| Date | Type | Sale Price | Title Company |
|---|---|---|---|
| Deed | -- | Capital Title | |
| Special Warranty Deed | -- | None Available | |
| Vendors Lien | -- | Texas American Title Company | |
| Trustee Deed | $71,910 | -- | |
| Vendors Lien | -- | Texas American Title Company |
Mortgage History
| Date | Status | Loan Amount | Loan Type |
|---|---|---|---|
| Open | $206,196 | No Value Available | |
| Closed | $206,196 | FHA | |
| Previous Owner | $71,200 | Unknown | |
| Previous Owner | $69,000 | Purchase Money Mortgage | |
| Previous Owner | $64,227 | FHA |
Property History
| Date | Event | Price | Change | Sq Ft Price |
|---|---|---|---|---|
| 05/04/2025 05/04/25 | For Sale | $225,000 | +2.3% | $146 / Sq Ft |
| 04/20/2023 04/20/23 | Sold | -- | -- | -- |
| 04/06/2023 04/06/23 | Pending | -- | -- | -- |
| 03/08/2023 03/08/23 | Price Changed | $220,000 | -2.2% | $142 / Sq Ft |
| 01/19/2023 01/19/23 | For Sale | $225,000 | -- | $146 / Sq Ft |
Tax History Compared to Growth
Tax History
| Year | Tax Paid | Tax Assessment Tax Assessment Total Assessment is a certain percentage of the fair market value that is determined by local assessors to be the total taxable value of land and additions on the property. | Land | Improvement |
|---|---|---|---|---|
| 2024 | $4,145 | $200,016 | $37,800 | $162,216 |
| 2023 | $4,145 | $195,400 | $37,800 | $157,600 |
| 2022 | $1,351 | $162,200 | $37,800 | $124,400 |
| 2021 | $3,958 | $129,032 | $37,800 | $91,232 |
| 2020 | $4,032 | $126,679 | $37,800 | $88,879 |
| 2019 | $3,772 | $113,521 | $25,200 | $88,321 |
| 2018 | $1,586 | $104,311 | $13,860 | $90,451 |
| 2017 | $3,508 | $104,311 | $13,860 | $90,451 |
| 2016 | $3,265 | $97,080 | $13,860 | $83,220 |
| 2015 | $2,452 | $86,203 | $13,860 | $72,343 |
| 2014 | $2,452 | $71,407 | $13,860 | $57,547 |
Agents Affiliated with this Home
-
Julio Kiliddjian

Seller's Agent in 2025
Julio Kiliddjian
Keller Williams Realty Northeast
(281) 813-1743
2 in this area
102 Total Sales
-
Tonya Kiliddjian

Seller Co-Listing Agent in 2025
Tonya Kiliddjian
Keller Williams Realty Northeast
(281) 813-1743
4 in this area
155 Total Sales
Map
Source: Houston Association of REALTORS®
MLS Number: 96609584
APN: 1139740050007
- 10803 Maple Rock Dr
- 11111 Clear Fork Dr
- 10727 Kentington Oak Dr
- 11315 Harbour Lake Ct
- 15026 Silhouette Ridge Dr
- 15203 Albert Oak Dr
- 15027 Silhouette Ridge Dr
- 11303 Canyon Shore Dr
- 15026 Sunset Creek Dr
- 10515 Kentington Oak Dr
- 10731 Spring Brook Pass Dr
- 15214 Central Lakes Dr
- 15010 Sunset Villa Ct
- 15302 Albert Oak Dr
- 11002 Hillside Creek Dr
- 11410 Sandstone Canyon Dr
- 11034 Hillside Creek Dr
- 10434 Lake of the Ozarks Dr
- 10415 Sun River Falls Dr
- 11515 N Sam Houston Pkwy E
