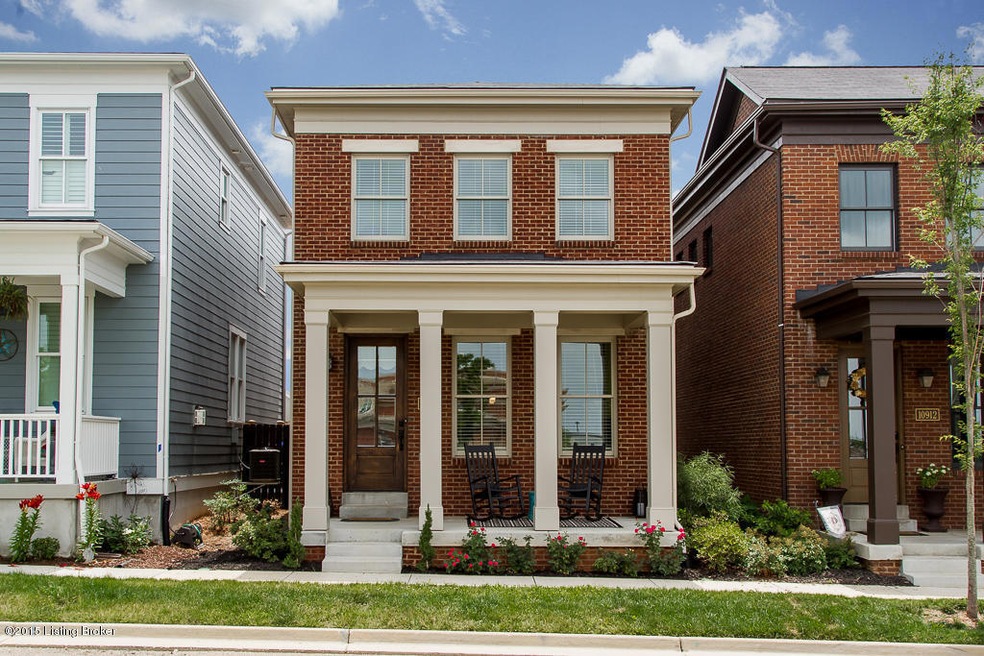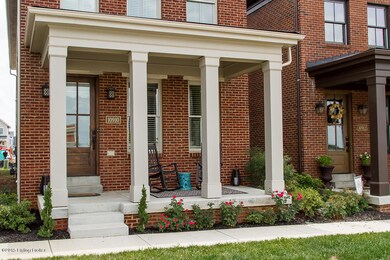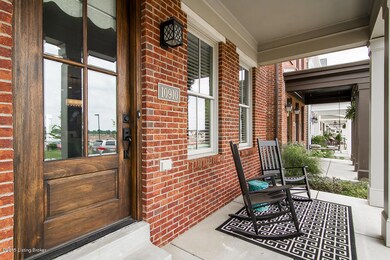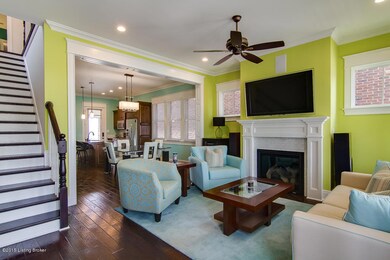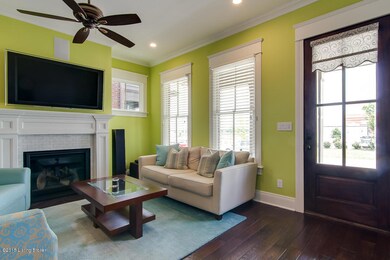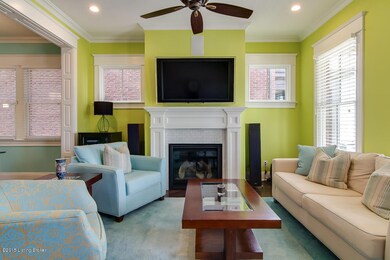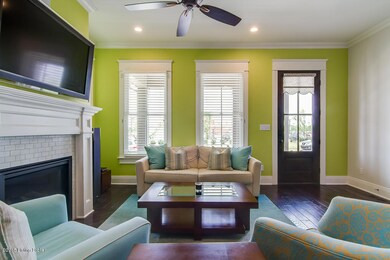
10910 Kings Crown Dr Prospect, KY 40059
Highlights
- Traditional Architecture
- 1 Fireplace
- 1 Car Attached Garage
- Norton Elementary School Rated A-
- Porch
- 3-minute walk to Jimson Play Park
About This Home
As of October 2015*Watch the Full-Motion Walk-Thru Video on YouTube!* Barely lived in, practically brand new home at 10910 Kings Crown Drive in the ever-popular Norton Commons subdivision! Enjoy a unique lifestyle experience in this stylish home, designed to be highly-functional for the active family. Featuring 4 bedrooms and 3.5 baths, this all-brick Paragon-built home has been tastefully decorated and thoughtfully upgraded making it completely move-in ready. The first floor features an open concept and solid oak hardwood flooring throughout, with the living room and eat-in kitchen offering 10’ ceilings and an abundance of space. The living room is pre-wired for surround sound and centers around a charming gas fireplace. The dining area has ample room for a large table and the kitchen features a gas range, granite counter tops and a walk-in pantry for storage. There is an additional closet and a half bath for convenience. The second floor features 9' ceilings and a master bedroom suite which benefits from a luxurious master bath. Dual sinks, solid surface counter tops, a jet tub, a separate shower, a water closet and a spacious walk-in closet make this a true owner's retreat. Two additional bedrooms, a full bath and the laundry room complete the second level. The basement features a large family room that is pre-wired for surround sound, an additional bedroom with an egress window and a full bath. There is storage space in the basement as well. One of the great features of this home is that the new YMCA and school are right across the street. Because they are set back from the road, it affords you a sense of space not found in many other homes in the subdivision. As well, the convenience of walking across the street to the Y cannot be overstated. Additional features in the home include an advanced security system that can control some door locks and common area lighting remotely. Many of the lights are on custom dimmers. There are 2 HVAC systems, one gas and one electric, and there are ceiling fans throughout the home. There is a one-car attached garage, plus an off-street parking pad with access through the rear patio. Remote control blinds are found in the 2nd floor hall. Very quick possession available, tell us your needs and we can likely accommodate. Take a close look at the pictures and fall in love with this special home at 10910 Kings Crown Drive, then schedule your private showing!
Last Agent to Sell the Property
RE/MAX Properties East License #212222 Listed on: 06/25/2015

Last Buyer's Agent
Becky Fletcher
Bob Hayes Realty Company
Home Details
Home Type
- Single Family
Year Built
- Built in 2013
Parking
- 1 Car Attached Garage
- Side or Rear Entrance to Parking
Home Design
- Traditional Architecture
- Poured Concrete
- Shingle Roof
Interior Spaces
- 2-Story Property
- 1 Fireplace
- Basement
Bedrooms and Bathrooms
- 4 Bedrooms
Outdoor Features
- Patio
- Porch
Utilities
- Forced Air Heating and Cooling System
- Heating System Uses Natural Gas
Community Details
- Property has a Home Owners Association
- Norton Commons Subdivision
Listing and Financial Details
- Legal Lot and Block 665 / 3996
- Assessor Parcel Number 399606650000
Ownership History
Purchase Details
Home Financials for this Owner
Home Financials are based on the most recent Mortgage that was taken out on this home.Purchase Details
Home Financials for this Owner
Home Financials are based on the most recent Mortgage that was taken out on this home.Purchase Details
Home Financials for this Owner
Home Financials are based on the most recent Mortgage that was taken out on this home.Purchase Details
Similar Homes in Prospect, KY
Home Values in the Area
Average Home Value in this Area
Purchase History
| Date | Type | Sale Price | Title Company |
|---|---|---|---|
| Deed | $158,978 | Mann H Douglas | |
| Quit Claim Deed | -- | Attorney | |
| Deed | $374,340 | None Available | |
| Deed | $42,611 | None Available |
Mortgage History
| Date | Status | Loan Amount | Loan Type |
|---|---|---|---|
| Closed | $588,000 | Construction | |
| Previous Owner | $274,340 | New Conventional |
Property History
| Date | Event | Price | Change | Sq Ft Price |
|---|---|---|---|---|
| 07/11/2025 07/11/25 | Price Changed | $675,000 | -2.2% | $254 / Sq Ft |
| 06/13/2025 06/13/25 | Price Changed | $689,900 | -0.7% | $260 / Sq Ft |
| 06/02/2025 06/02/25 | For Sale | $695,000 | +77.1% | $262 / Sq Ft |
| 10/19/2015 10/19/15 | Sold | $392,500 | -1.9% | $148 / Sq Ft |
| 09/20/2015 09/20/15 | Pending | -- | -- | -- |
| 06/25/2015 06/25/15 | For Sale | $400,000 | +6.9% | $151 / Sq Ft |
| 12/20/2013 12/20/13 | Sold | $374,340 | +4.7% | $194 / Sq Ft |
| 09/17/2013 09/17/13 | Pending | -- | -- | -- |
| 08/16/2013 08/16/13 | For Sale | $357,500 | -- | $186 / Sq Ft |
Tax History Compared to Growth
Tax History
| Year | Tax Paid | Tax Assessment Tax Assessment Total Assessment is a certain percentage of the fair market value that is determined by local assessors to be the total taxable value of land and additions on the property. | Land | Improvement |
|---|---|---|---|---|
| 2024 | -- | $504,380 | $51,300 | $453,080 |
| 2023 | $5,841 | $504,380 | $51,300 | $453,080 |
| 2022 | $5,861 | $392,500 | $42,610 | $349,890 |
| 2021 | $4,925 | $392,500 | $42,610 | $349,890 |
| 2020 | $4,522 | $392,500 | $42,610 | $349,890 |
| 2019 | $4,431 | $392,500 | $42,610 | $349,890 |
| 2018 | $4,202 | $392,500 | $42,610 | $349,890 |
| 2017 | $4,119 | $392,500 | $42,610 | $349,890 |
| 2013 | $246 | $24,620 | $24,620 | $0 |
Agents Affiliated with this Home
-
Jason Wade

Seller's Agent in 2025
Jason Wade
National Real Estate
(859) 359-8300
1 in this area
114 Total Sales
-
Joseph Hayden

Seller's Agent in 2015
Joseph Hayden
RE/MAX
(502) 641-3776
16 Total Sales
-
B
Buyer's Agent in 2015
Becky Fletcher
Bob Hayes Realty Company
-
D
Seller's Agent in 2013
Dayna Tomes
Norton Commons Realty
-
Susan Graf
S
Seller Co-Listing Agent in 2013
Susan Graf
Norton Commons Realty
(502) 412-5085
58 in this area
67 Total Sales
Map
Source: Metro Search (Greater Louisville Association of REALTORS®)
MLS Number: 1422732
APN: 399606650000
- 10803 Jimson St
- 8804 Featherbell Blvd
- 10918 Monkshood Dr Unit 102
- 9418 Indian Pipe Ln
- 11008 Kings Crown Dr
- 8814 Featherbell Blvd
- 11006 Monkshood Dr
- 10712 Jimson St
- 6139 Mistflower Cir
- 10811 Meeting St
- 11018 Monkshood Dr
- 10803 Meeting St
- 9508 Norton Commons Blvd Unit 102
- 10601 Norton Commons Walk Unit 10601
- 10900 Meeting St
- 10808 Meeting St
- 10806 Meeting St
- 10600 Norton Commons Walk Unit 10600
- 6331 Mistflower Cir
- 9502 Gerardia Ln
