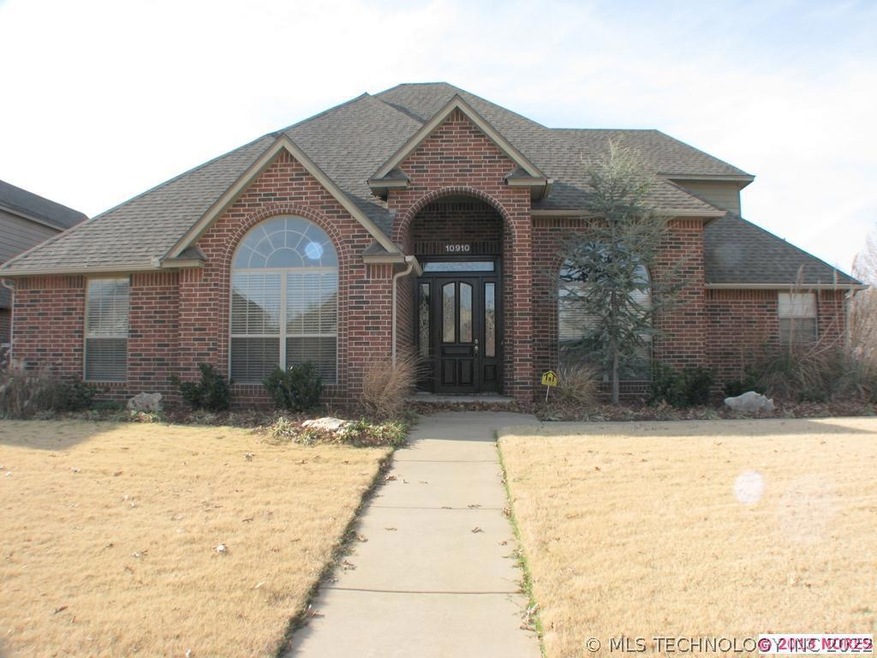
10910 S 86th East Ave Tulsa, OK 74133
Cedar Ridge NeighborhoodHighlights
- Attic
- Ceiling height of 9 feet on the main level
- Parking Storage or Cabinetry
- Bixby North Elementary Rated A
- Attached Garage
- Programmable Thermostat
About This Home
As of October 2021Bixby Schools, neighborhood pool, mstr + office & 1 bbdr down, game + 1 bed & full bath up.
Last Agent to Sell the Property
Pat Robertson
Inactive Office License #126717 Listed on: 03/08/2013
Last Buyer's Agent
Randy Haslett
Inactive Office License #140009
Home Details
Home Type
- Single Family
Est. Annual Taxes
- $5,494
Year Built
- Built in 2002
Lot Details
- 10,484 Sq Ft Lot
- Privacy Fence
- Sprinkler System
Home Design
- Four Sided Brick Exterior Elevation
Interior Spaces
- Ceiling height of 9 feet on the main level
- Ceiling Fan
- Attic Vents
- Fire and Smoke Detector
Kitchen
- Built-In Oven
- Free-Standing Range
Bedrooms and Bathrooms
- 3 Bedrooms
Parking
- Attached Garage
- Parking Storage or Cabinetry
- Side or Rear Entrance to Parking
Outdoor Features
- Rain Gutters
Schools
- Bixby High School
Utilities
- Heating System Uses Gas
- Programmable Thermostat
- Cable TV Available
Ownership History
Purchase Details
Home Financials for this Owner
Home Financials are based on the most recent Mortgage that was taken out on this home.Purchase Details
Home Financials for this Owner
Home Financials are based on the most recent Mortgage that was taken out on this home.Purchase Details
Home Financials for this Owner
Home Financials are based on the most recent Mortgage that was taken out on this home.Purchase Details
Home Financials for this Owner
Home Financials are based on the most recent Mortgage that was taken out on this home.Purchase Details
Purchase Details
Home Financials for this Owner
Home Financials are based on the most recent Mortgage that was taken out on this home.Similar Homes in Tulsa, OK
Home Values in the Area
Average Home Value in this Area
Purchase History
| Date | Type | Sale Price | Title Company |
|---|---|---|---|
| Warranty Deed | $375,000 | Firstitle & Abstract Services | |
| Warranty Deed | $340,000 | Firstitle & Abstract Services | |
| Warranty Deed | $251,000 | Frisco Title Corp | |
| Warranty Deed | $247,000 | -- | |
| Warranty Deed | $212,000 | -- | |
| Warranty Deed | $40,500 | -- |
Mortgage History
| Date | Status | Loan Amount | Loan Type |
|---|---|---|---|
| Open | $375,000 | VA | |
| Previous Owner | $272,000 | New Conventional | |
| Previous Owner | $213,350 | New Conventional | |
| Previous Owner | $247,000 | Fannie Mae Freddie Mac | |
| Previous Owner | $230,400 | Purchase Money Mortgage |
Property History
| Date | Event | Price | Change | Sq Ft Price |
|---|---|---|---|---|
| 10/01/2021 10/01/21 | Sold | $340,000 | 0.0% | $117 / Sq Ft |
| 08/27/2021 08/27/21 | Pending | -- | -- | -- |
| 08/27/2021 08/27/21 | For Sale | $339,999 | +35.5% | $117 / Sq Ft |
| 05/29/2013 05/29/13 | Sold | $251,000 | -8.7% | $89 / Sq Ft |
| 03/08/2013 03/08/13 | Pending | -- | -- | -- |
| 03/08/2013 03/08/13 | For Sale | $275,000 | -- | $97 / Sq Ft |
Tax History Compared to Growth
Tax History
| Year | Tax Paid | Tax Assessment Tax Assessment Total Assessment is a certain percentage of the fair market value that is determined by local assessors to be the total taxable value of land and additions on the property. | Land | Improvement |
|---|---|---|---|---|
| 2024 | $5,494 | $41,233 | $5,313 | $35,920 |
| 2023 | $5,494 | $39,270 | $5,499 | $33,771 |
| 2022 | $5,255 | $37,400 | $5,500 | $31,900 |
| 2021 | $3,610 | $27,490 | $5,307 | $22,183 |
| 2020 | $3,633 | $27,490 | $5,307 | $22,183 |
| 2019 | $3,640 | $27,438 | $5,297 | $22,141 |
| 2018 | $3,497 | $26,610 | $4,453 | $22,157 |
| 2017 | $3,475 | $27,610 | $4,620 | $22,990 |
| 2016 | $3,433 | $27,610 | $4,620 | $22,990 |
| 2015 | $3,283 | $27,610 | $4,620 | $22,990 |
| 2014 | $3,278 | $27,610 | $4,620 | $22,990 |
Agents Affiliated with this Home
-
Jeff Henson

Seller's Agent in 2021
Jeff Henson
McGraw, REALTORS
(918) 592-6000
11 in this area
99 Total Sales
-
Mickie Bingham

Buyer's Agent in 2021
Mickie Bingham
McGraw, REALTORS
(918) 630-4434
2 in this area
65 Total Sales
-

Seller's Agent in 2013
Pat Robertson
Inactive Office
(918) 740-2436
-
R
Buyer's Agent in 2013
Randy Haslett
Inactive Office
Map
Source: MLS Technology
MLS Number: 1307539
APN: 58034-83-25-44170
- 6414 E 109th St
- 11018 S 87th Ave E
- 8806 E 110th St
- 8811 E 110th St
- 8906 E 110th St
- 10511 S 83rd Cir E
- 8788 E 105th Ct
- 10942 S 93rd Ave E
- 10480 S 86th East Ave
- 10539 S 90th Ave E
- 10780 S 93rd Ave E
- 8716 E 105th St
- 11315 S 87th Ave E
- 9342 E 110th St
- 10479 S 87th Ave E
- 8677 E 104th Place
- 10673 S 93rd Ave E
- 10935 S 77th Place E
- 10848 S 95th Ave E
- 9475 E 107th Place S
