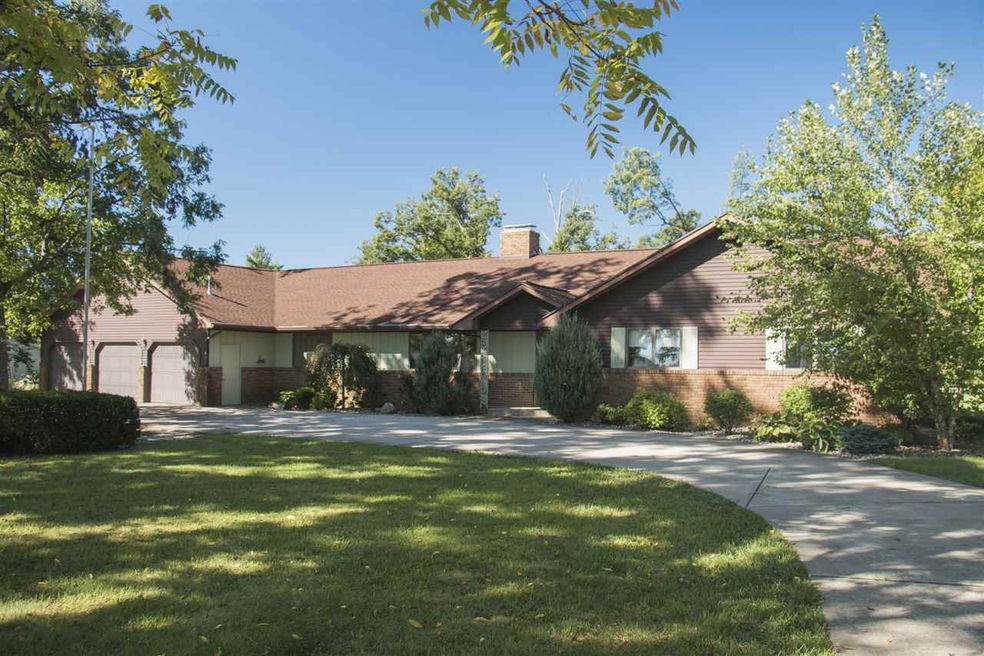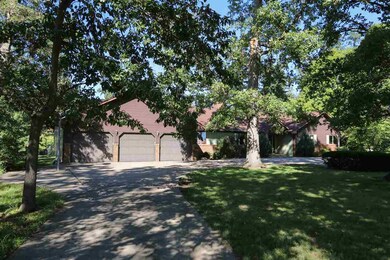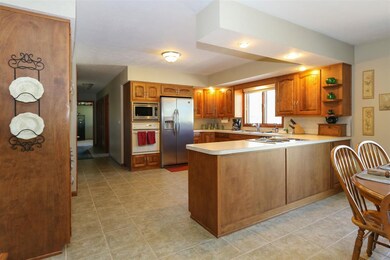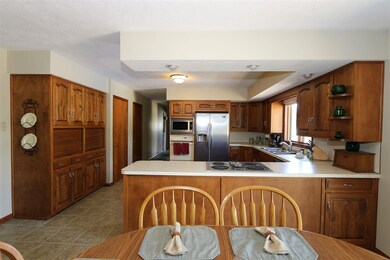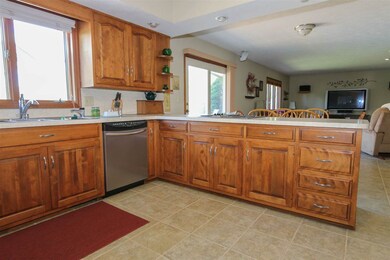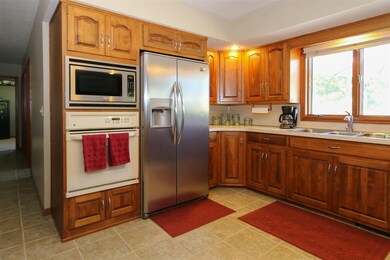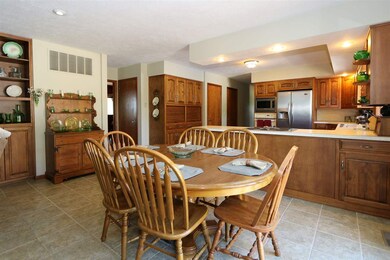
10910 S Lehe Rd Brookston, IN 47923
Highlights
- Above Ground Pool
- Ranch Style House
- <<bathWithWhirlpoolToken>>
- Living Room with Fireplace
- Partially Wooded Lot
- 3 Car Attached Garage
About This Home
As of April 2020SPRAWLING RANCH nestled on 1.88 acres with full, partially finished basement, over sized attached 3 car-heated(own furnace) garage, 29x29 detached garage with double garage doors, partially fenced backyard, 16x28 wood deck that leads to the 8 year old above ground kayak pool with additional aluminum deck, and 3 year old roof. Inside you'll enjoy the expansive Zinn kitchen with abundant custom cabinetry, built-ins, pantry, and spacious counter space. Great room open to eat in kitchen with gorgeous floor to ceiling brick fireplace with hearth and mantel; 20x14 family room open to formal dining area with numerous windows for natural light; large master suite with huge WIC with custom built-ins, walk-in tiled shower, and twin sink vanity; 2nd and 3rd bedrooms with double closets; den could be used as 4th bedroom and larage laundry/mudroom with utility sink and storage cubby. Other attributes include whole house built in generator; upgraded electrical panel; 32x14 rec room, wood burning stove, and endless storage in the basement. Don't miss this one, schedule your showing today!
Home Details
Home Type
- Single Family
Est. Annual Taxes
- $1,298
Year Built
- Built in 1980
Lot Details
- 1.88 Acre Lot
- Rural Setting
- Partially Fenced Property
- Chain Link Fence
- Level Lot
- Partially Wooded Lot
Parking
- 3 Car Attached Garage
- Garage Door Opener
Home Design
- Ranch Style House
- Brick Exterior Construction
- Poured Concrete
- Shingle Roof
- Asphalt Roof
- Wood Siding
Interior Spaces
- Woodwork
- Gas Log Fireplace
- Entrance Foyer
- Living Room with Fireplace
- 2 Fireplaces
- Disposal
Bedrooms and Bathrooms
- 3 Bedrooms
- En-Suite Primary Bedroom
- Walk-In Closet
- Double Vanity
- <<bathWithWhirlpoolToken>>
Partially Finished Basement
- Sump Pump
- Crawl Space
Pool
- Above Ground Pool
Utilities
- Forced Air Heating and Cooling System
- Heating System Uses Gas
- Whole House Permanent Generator
- Well
- Septic System
- Cable TV Available
Community Details
- Community Pool
Listing and Financial Details
- Assessor Parcel Number 91-54-23-000-000.400-015
Ownership History
Purchase Details
Home Financials for this Owner
Home Financials are based on the most recent Mortgage that was taken out on this home.Purchase Details
Home Financials for this Owner
Home Financials are based on the most recent Mortgage that was taken out on this home.Similar Homes in Brookston, IN
Home Values in the Area
Average Home Value in this Area
Purchase History
| Date | Type | Sale Price | Title Company |
|---|---|---|---|
| Deed | $305,000 | -- | |
| Grant Deed | $305,000 | Attorney Only | |
| Grant Deed | $291,310 | Advantage Title Co |
Mortgage History
| Date | Status | Loan Amount | Loan Type |
|---|---|---|---|
| Closed | -- | No Value Available | |
| Previous Owner | $297,256 | VA | |
| Closed | $259,250 | No Value Available |
Property History
| Date | Event | Price | Change | Sq Ft Price |
|---|---|---|---|---|
| 04/17/2020 04/17/20 | Sold | $305,000 | -4.7% | $83 / Sq Ft |
| 03/26/2020 03/26/20 | Pending | -- | -- | -- |
| 03/02/2020 03/02/20 | Price Changed | $319,900 | -1.5% | $87 / Sq Ft |
| 01/02/2020 01/02/20 | For Sale | $324,900 | +11.6% | $88 / Sq Ft |
| 03/07/2017 03/07/17 | Sold | $291,000 | -10.4% | $90 / Sq Ft |
| 02/06/2017 02/06/17 | Pending | -- | -- | -- |
| 09/15/2016 09/15/16 | For Sale | $324,900 | -- | $101 / Sq Ft |
Tax History Compared to Growth
Tax History
| Year | Tax Paid | Tax Assessment Tax Assessment Total Assessment is a certain percentage of the fair market value that is determined by local assessors to be the total taxable value of land and additions on the property. | Land | Improvement |
|---|---|---|---|---|
| 2024 | $1,877 | $371,100 | $17,600 | $353,500 |
| 2023 | $1,768 | $362,500 | $17,600 | $344,900 |
| 2022 | $1,722 | $310,800 | $17,600 | $293,200 |
| 2021 | $1,578 | $276,900 | $17,600 | $259,300 |
| 2020 | $1,146 | $248,500 | $17,600 | $230,900 |
| 2019 | $1,084 | $242,400 | $17,600 | $224,800 |
| 2018 | $964 | $226,400 | $17,600 | $208,800 |
| 2017 | $942 | $222,400 | $15,700 | $206,700 |
| 2016 | $1,082 | $208,100 | $14,700 | $193,400 |
| 2014 | $1,072 | $192,900 | $14,700 | $178,200 |
Agents Affiliated with this Home
-
Amy Junius-Humbaugh

Seller's Agent in 2020
Amy Junius-Humbaugh
F.C. Tucker/Shook
(765) 714-1499
170 Total Sales
-
Tyler Nunnally

Buyer's Agent in 2020
Tyler Nunnally
The Real Estate Agency
(765) 404-5319
111 Total Sales
-
Michelle Wagoner

Seller's Agent in 2017
Michelle Wagoner
Keller Williams Lafayette
(765) 427-8386
294 Total Sales
Map
Source: Indiana Regional MLS
MLS Number: 201643008
APN: 91-54-23-000-000.400-015
- 411 E 11th St
- 313 E 11th St
- 211 N Argold St
- Lot 1 S 300 E
- Lot 3 E 850 S
- Lot 10 E 850 S
- Lot 8 E 850 S
- Lot 7 E 850 S
- Lot 6 E 850 S
- Lot 5 E 850 S
- Lot 4 E 850 S
- Lot 2 E 850 S
- 3886 E 1000 S
- 9099 Herring Ln
- 9060 Herring Ln
- 9932 N Meridian Line Rd
- Tract 2 1000
- 1578 W Herring Way Rd
- 9170 Herring Ln
- 9120 Herring Ln
