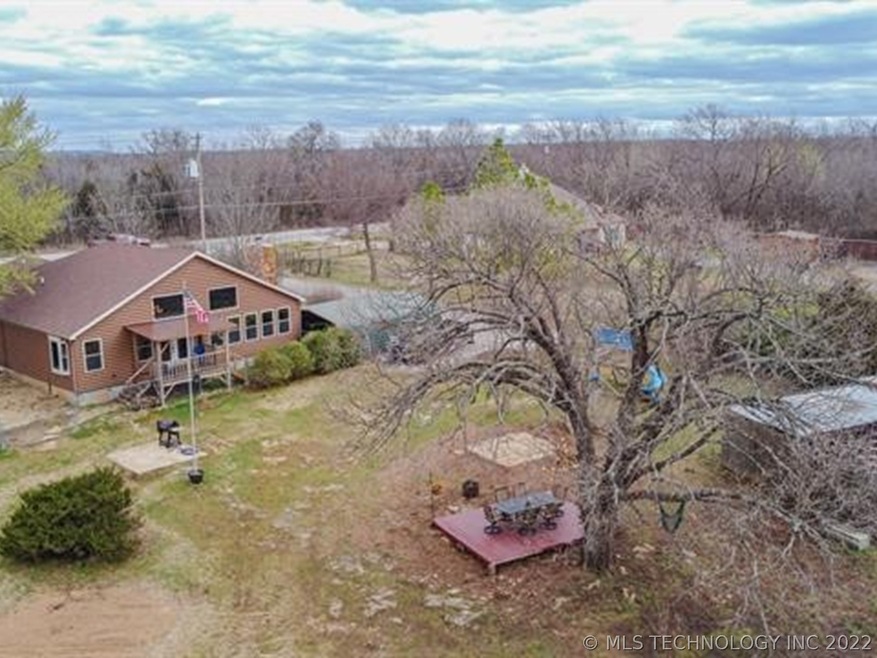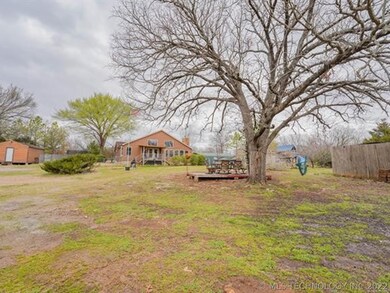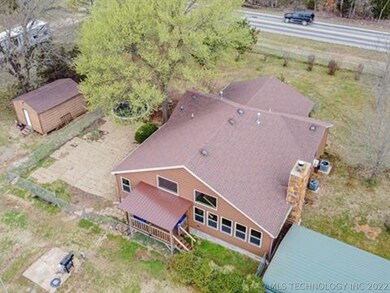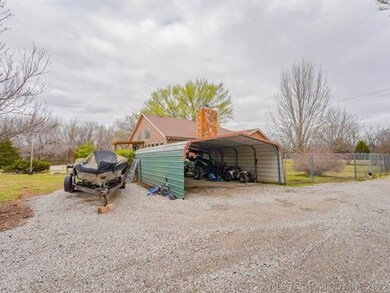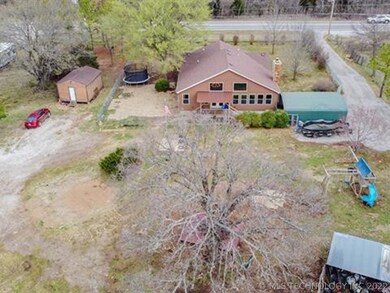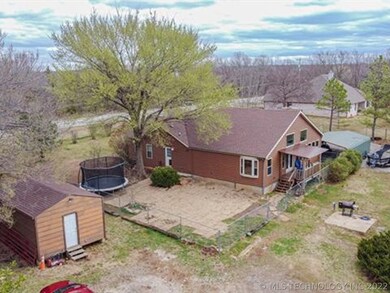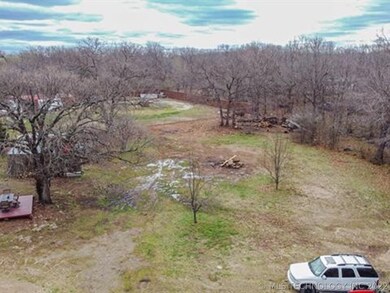
10910 W 51st St S Sand Springs, OK 74063
Estimated Value: $302,000 - $326,000
Highlights
- Marina
- Fruit Trees
- Vaulted Ceiling
- Beach Access
- Deck
- Outdoor Fireplace
About This Home
As of May 2022One of a kind home on 1.98 acres! Complete remodel in 2010 to Log! Approx. 1200 sq ft grt rm w/vaulted ceiling, Douglas Fir beams, granite, knotty alder cabinets, flr to ceiling built-ins in great room, oak flrs, stunning frpl, stunning natural light throughout great room and kitchen. Renov. baths, over-sized master closet and tankless H2O. Loft area and flex room offering extra space and storage! New covered porch as you enter home! So much more to see with this unique property!
Last Agent to Sell the Property
Keller Williams Premier License #160078 Listed on: 04/04/2022

Home Details
Home Type
- Single Family
Est. Annual Taxes
- $2,412
Year Built
- Built in 1930
Lot Details
- 1.98 Acre Lot
- South Facing Home
- Partially Fenced Property
- Chain Link Fence
- Fruit Trees
- Mature Trees
- Wooded Lot
Parking
- 2 Car Garage
- Carport
- Gravel Driveway
Home Design
- Wood Frame Construction
- Fiberglass Roof
- Vinyl Siding
- Asphalt
Interior Spaces
- 2,434 Sq Ft Home
- 1-Story Property
- Wired For Data
- Vaulted Ceiling
- Ceiling Fan
- Wood Burning Fireplace
- Fireplace With Glass Doors
- Fireplace Features Blower Fan
- Vinyl Clad Windows
- Crawl Space
- Washer and Gas Dryer Hookup
- Attic
Kitchen
- Gas Oven
- Gas Range
- Dishwasher
- Granite Countertops
- Laminate Countertops
- Disposal
Flooring
- Wood
- Carpet
- Laminate
- Tile
Bedrooms and Bathrooms
- 3 Bedrooms
- 2 Full Bathrooms
Home Security
- Security System Owned
- Fire and Smoke Detector
Outdoor Features
- Beach Access
- Deck
- Covered patio or porch
- Outdoor Fireplace
- Fire Pit
- Shed
- Rain Gutters
Schools
- Angus Valley Elementary School
- Sand Springs Middle School
- Sand Springs High School
Utilities
- Zoned Heating and Cooling
- Multiple Heating Units
- Heating System Uses Gas
- Programmable Thermostat
- Tankless Water Heater
- Gas Water Heater
- Septic Tank
- High Speed Internet
- Phone Available
- Cable TV Available
Community Details
Overview
- No Home Owners Association
- Buford Colony Ii Addn Subdivision
Recreation
- Marina
Ownership History
Purchase Details
Home Financials for this Owner
Home Financials are based on the most recent Mortgage that was taken out on this home.Purchase Details
Home Financials for this Owner
Home Financials are based on the most recent Mortgage that was taken out on this home.Purchase Details
Home Financials for this Owner
Home Financials are based on the most recent Mortgage that was taken out on this home.Purchase Details
Home Financials for this Owner
Home Financials are based on the most recent Mortgage that was taken out on this home.Purchase Details
Similar Homes in Sand Springs, OK
Home Values in the Area
Average Home Value in this Area
Purchase History
| Date | Buyer | Sale Price | Title Company |
|---|---|---|---|
| Wright Steven | $250,000 | Colonial Title | |
| Wright Steven | $250,000 | Colonial Title | |
| Salyer Charles Issak Lincoln | $193,000 | None Available | |
| Rapp Westley B | -- | First American Title & Abst | |
| -- | $6,000 | -- |
Mortgage History
| Date | Status | Borrower | Loan Amount |
|---|---|---|---|
| Open | Wright Steven | $215,000 | |
| Closed | Wright Steven | $215,000 | |
| Previous Owner | Rapp Westley B | $70,000 | |
| Previous Owner | Rapp Wes | $148,000 | |
| Previous Owner | Rapp Wes | $80,000 |
Property History
| Date | Event | Price | Change | Sq Ft Price |
|---|---|---|---|---|
| 05/20/2022 05/20/22 | Sold | $250,000 | 0.0% | $103 / Sq Ft |
| 04/18/2022 04/18/22 | For Sale | $250,000 | 0.0% | $103 / Sq Ft |
| 04/13/2022 04/13/22 | Off Market | $250,000 | -- | -- |
| 04/13/2022 04/13/22 | For Sale | $250,000 | 0.0% | $103 / Sq Ft |
| 04/04/2022 04/04/22 | Pending | -- | -- | -- |
| 04/04/2022 04/04/22 | For Sale | $250,000 | +29.5% | $103 / Sq Ft |
| 07/13/2016 07/13/16 | Sold | $193,000 | -3.4% | $79 / Sq Ft |
| 03/23/2016 03/23/16 | Pending | -- | -- | -- |
| 03/23/2016 03/23/16 | For Sale | $199,800 | -- | $82 / Sq Ft |
Tax History Compared to Growth
Tax History
| Year | Tax Paid | Tax Assessment Tax Assessment Total Assessment is a certain percentage of the fair market value that is determined by local assessors to be the total taxable value of land and additions on the property. | Land | Improvement |
|---|---|---|---|---|
| 2024 | $3,023 | $26,500 | $848 | $25,652 |
| 2023 | $3,023 | $27,500 | $880 | $26,620 |
| 2022 | $2,375 | $21,230 | $880 | $20,350 |
| 2021 | $2,412 | $21,230 | $880 | $20,350 |
| 2020 | $2,448 | $21,230 | $880 | $20,350 |
| 2019 | $2,468 | $21,230 | $880 | $20,350 |
| 2018 | $2,454 | $21,230 | $880 | $20,350 |
| 2017 | $2,431 | $21,230 | $880 | $20,350 |
| 2016 | $766 | $7,700 | $473 | $7,227 |
| 2015 | $771 | $7,700 | $473 | $7,227 |
| 2014 | $773 | $7,700 | $473 | $7,227 |
Agents Affiliated with this Home
-
Shelby Fisher
S
Seller's Agent in 2022
Shelby Fisher
Keller Williams Premier
(918) 260-1648
29 Total Sales
-
Amanda Dudley
A
Buyer's Agent in 2022
Amanda Dudley
eXp Realty, LLC
(918) 520-6514
395 Total Sales
-
Suzanne Rentz

Seller's Agent in 2016
Suzanne Rentz
Keller Williams Preferred
(918) 232-7230
186 Total Sales
Map
Source: MLS Technology
MLS Number: 2210266
APN: 54825-91-35-02210
- 305 E 48th Place
- 4713 S Linwood Dr
- 4704 S Linwood Dr
- 5117 S Walnut Creek Dr
- 5113 S Walnut Creek Dr
- 4602 S Linwood Dr
- 4805 S Mckinley Ave
- 5422 S Walnut Creek Place
- 320 W 49th Ct
- 5101 S Spruce Dr
- 5110 S Everett St
- 5116 S Spruce Dr
- 5922 S 102nd Ave W
- 4537 S Everett St
- 316 E 44th St
- 103 W 45th Place
- 5202 Greenan Dr
- 4605 Skylane Dr
- 4502 Stevens Ave
- 5117 S Nassau Ave
- 10910 W 51st St S
- 11014 W 51st St S
- 11014 W 51st St S
- 10836 W 51st St S
- 10917 W 52nd St S
- 11102 W 51st St S
- 11242 W 51st St S
- 10825 W 52nd St S
- 10720 W 51st St S
- 11290 W 51st St S
- 11290 W 51st St S
- 10725 W 52nd St S
- 0 W 51st St Unit 2301332
- 0 W 51st St Unit 1535626
- 0 W 51st St Unit 1548248
- 0 W 51st St Unit 1548335
- 0 W 51st St Unit 1616072
- 0 W 51st St Unit 1633923
- 0 W 51st St Unit 1634072
- 0 W 51st St Unit 1636944
