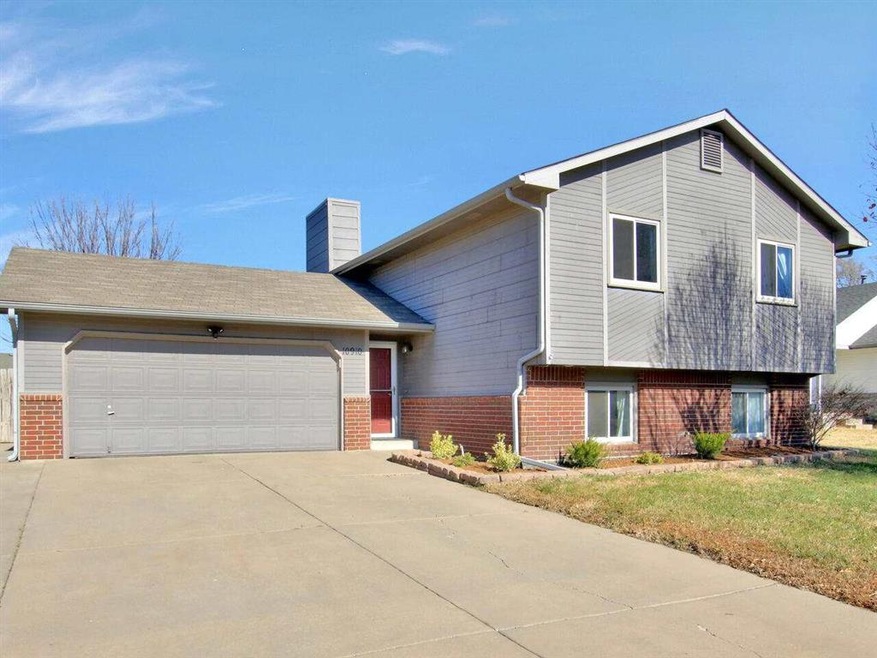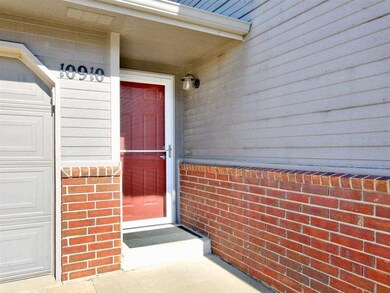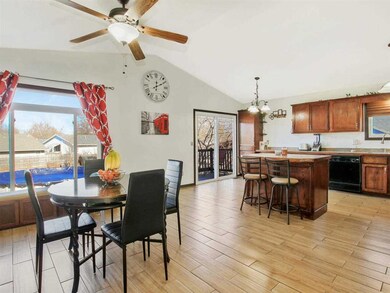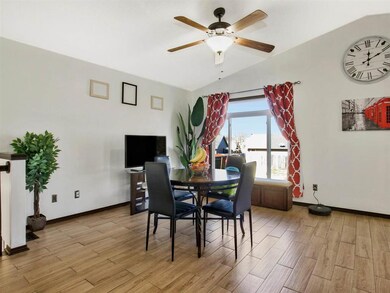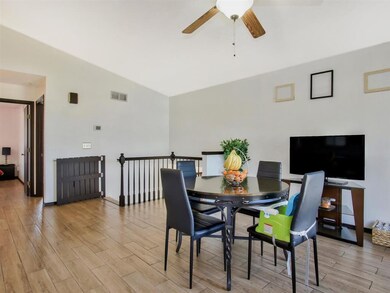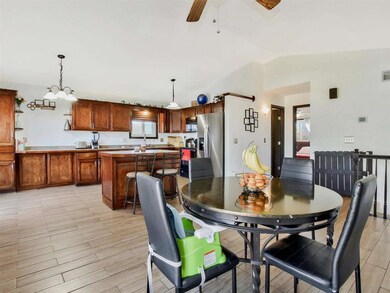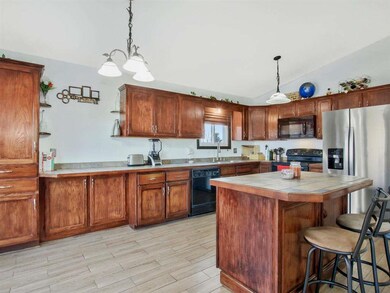
10910 W Haskell Cir Wichita, KS 67209
West Wichita NeighborhoodAbout This Home
As of January 2021WELCOME HOME! This amazing home in Southwest Wichita is nestled in the lovely Park Glen community located in the highly sought after Goddard school district! Boasting a terrific layout, perfect for anyone who is looking for an open plan with great use of space. From the moment you enter you will fall in love with the gorgeous kitchen and living area on the main floor. Beautiful wood flooring throughout the main living area. A kitchen that is a cooks dream awaits your culinary creativity!Tons of custom cabinetry, beautiful tile counters, good size island and comes complete with appliances. Perfect space for gatherings, holidays, entertaining or to just hang out together. From the main floor, exit onto the large deck, overlooking A SALT WATER POOL!! The sellers are even leaving their BBQ grill and outdoor swing for the new owners, enhancing this extended living space for those fabulous KS evenings. Updated main bath is also adjoining the good sized Master bedroom! The basement level provides a great living / family room space. Large enough to create a great theatre room or even place your pool table! Nice size bedroom and bathroom,complete with a luxurious and large custom tile shower. Plenty of storage! Wash and dryer stay with the home. This home is completely move in ready! Lots of nice updates and well cared for.Large fenced yard, pool, great neighborhood. beautiful home with a unique open plan.Don't miss out! Call today!
Last Agent to Sell the Property
Nikkel and Associates License #00238652 Listed on: 11/19/2020
Home Details
Home Type
Single Family
Est. Annual Taxes
$2,746
Year Built
1994
Lot Details
0
Listing Details
- Class: Residential
- Property Type: Single Family Onsite Blt
- Architecture: Traditional
- Property Condition Report: Yes
- Estimated Age: 21 - 35 Years
- Home Warranty Purchased: 500.00 credit
- Total Specials: 7.8
- Year Built: 1994
- Annual Specials: 7.8
- Estimated AGLA: 940
- Estimated BFA: 750
- Estimated TFLA: 1690
- Special Features: None
- Property Sub Type: Detached
Interior Features
- Appliances: Dishwasher, Disposal, Dryer, Refrigerator, Range/Oven, Washer
- Interior Amenities: Ceiling Fan(s)
- Total Bedrooms: 3
- Master Bedroom: Dimensions: 13x15, On Level: Main, Flooring: Carpet
- Master Bedroom Features: Master Bdrm On Main Level, Tub/Shower/Master Bdrm
- AG Bedrooms: 2
- Total Bathrooms: 2
- AG Full Bathrooms: 1
- Total Full Baths: 2
- Basement: Yes - Finished
- Basement Finished: 1 Bedroom, 1 Bath, Bsmt Rec/Family Room, Bsmt Storage, Bsmt Laundry
- Basement Foundation: Full, View Out, Crawl Space
- Dining Area: Eating Bar, Kitchen/Dining Combo, Living/Dining Combo
- Kitchen: Dimensions: 10x10, On Level: Main, Flooring: Wood
- Kitchen Features: Island, Electric Hookup, Tile Counters
- Living Room: Dimensions: 14x19, On Level: Main, Flooring: Wood
- Room 4: Bedroom, Dimensions: 10x12, On Level: Main, Flooring: Carpet
- Room 5: Family Room, Dimensions: 11x12, On Level: Basement, Flooring: Carpet
- Levels: Bi-Level
Exterior Features
- Construction: Frame W/Less Than 50% Mas
- Exterior Amenities: Above Ground Pool, Swimming Pool Equipment, Deck, Fence-Wood, Storm Door(s)
- Roof: Composition
Garage/Parking
- Garage: Attached, Opener
- Garage Size: 2
Utilities
- Cooling: Central, Electric
- Flood Insurance: Unknown
- Heating: Forced Air, Gas
- Laundry: Basement, 220-Electric
- Utilities: Natural Gas, Public Water, Sewer
Schools
- School District: Goddard School District (USD 265)
- Elementary School: Amelia Earhart
- Middle School: Goddard
- High School: Robert Goddard
- Elementary School: Amelia Earhart
- High School: Robert Goddard
Lot Info
- Acreage: City Lot
- Includes Lot Y/N: Yes
- Lot Description: Cul-De-Sac
- Lot Size Sq Ft: 9687
- Number Of Acres: 0.22
- Geo ADDRESS Line: 10910 W Haskell Cir
- Geo PRIMARY City: Wichita
- Geo Quality: 0.95
- Geo Subdivision: KS
- Geo Update: 11/20/2020
- Geo Zoom Level: 16
Tax Info
- General Property Taxes: 1721
- Assessor Parcel Number: 00249-087-139-31-0-43-01-016.01
- General Tax Year: 2019
MLS Schools
- Middle School: Goddard
- School District: Goddard School District (USD 265)
Ownership History
Purchase Details
Home Financials for this Owner
Home Financials are based on the most recent Mortgage that was taken out on this home.Purchase Details
Home Financials for this Owner
Home Financials are based on the most recent Mortgage that was taken out on this home.Purchase Details
Home Financials for this Owner
Home Financials are based on the most recent Mortgage that was taken out on this home.Similar Homes in Wichita, KS
Home Values in the Area
Average Home Value in this Area
Purchase History
| Date | Type | Sale Price | Title Company |
|---|---|---|---|
| Warranty Deed | -- | Security 1St Title Llc | |
| Warranty Deed | -- | Security 1St Title | |
| Warranty Deed | -- | Sunflower Title |
Mortgage History
| Date | Status | Loan Amount | Loan Type |
|---|---|---|---|
| Open | $169,375 | FHA | |
| Previous Owner | $135,400 | New Conventional | |
| Previous Owner | $150,350 | New Conventional | |
| Previous Owner | $126,299 | FHA |
Property History
| Date | Event | Price | Change | Sq Ft Price |
|---|---|---|---|---|
| 01/06/2021 01/06/21 | Sold | -- | -- | -- |
| 11/28/2020 11/28/20 | Pending | -- | -- | -- |
| 11/19/2020 11/19/20 | For Sale | $175,000 | +12.9% | $104 / Sq Ft |
| 02/27/2019 02/27/19 | Sold | -- | -- | -- |
| 02/01/2019 02/01/19 | Pending | -- | -- | -- |
| 10/23/2018 10/23/18 | For Sale | $155,000 | 0.0% | $92 / Sq Ft |
| 10/21/2018 10/21/18 | Pending | -- | -- | -- |
| 10/05/2018 10/05/18 | Price Changed | $155,000 | -3.1% | $92 / Sq Ft |
| 09/20/2018 09/20/18 | For Sale | $160,000 | -- | $95 / Sq Ft |
Tax History Compared to Growth
Tax History
| Year | Tax Paid | Tax Assessment Tax Assessment Total Assessment is a certain percentage of the fair market value that is determined by local assessors to be the total taxable value of land and additions on the property. | Land | Improvement |
|---|---|---|---|---|
| 2025 | $2,746 | $25,818 | $5,118 | $20,700 |
| 2023 | $2,746 | $23,311 | $3,393 | $19,918 |
| 2022 | $2,321 | $20,275 | $3,197 | $17,078 |
| 2021 | $2,180 | $18,768 | $3,197 | $15,571 |
| 2020 | $2,061 | $17,515 | $3,197 | $14,318 |
| 2019 | $1,729 | $14,651 | $3,197 | $11,454 |
| 2018 | $1,686 | $14,088 | $2,507 | $11,581 |
| 2017 | $1,623 | $0 | $0 | $0 |
| 2016 | $1,615 | $0 | $0 | $0 |
| 2015 | $1,830 | $0 | $0 | $0 |
| 2014 | $1,859 | $0 | $0 | $0 |
Agents Affiliated with this Home
-

Seller's Agent in 2021
Jacquiline Valentino
Nikkel and Associates
(316) 282-6264
5 in this area
61 Total Sales
-

Buyer's Agent in 2021
Jamie Hanson
Keller Williams Hometown Partners
(316) 253-3573
45 in this area
504 Total Sales
-

Seller's Agent in 2019
Josh Roy
Keller Williams Hometown Partners
(316) 799-8615
60 in this area
1,932 Total Sales
-

Seller Co-Listing Agent in 2019
Justin Chandler
Berkshire Hathaway PenFed Realty
(316) 371-7764
8 in this area
329 Total Sales
Map
Source: South Central Kansas MLS
MLS Number: 589511
APN: 139-31-0-43-01-016.01
- 11016 W Grant St
- 2318 S Shefford St
- 2203 S Shefford St
- 2334 S Shefford St
- 2417 S Lark Ln
- 2302 S Stoney Point St
- 10836 W Jewell St
- 11402 W Grant St
- 2006 S Parkridge St
- 11009 W Hadden Cir
- 10530 W Yosemite Ct
- 2645 S Lark Ct
- 10117 W Haskell St
- 11423 W May Ct
- 2917 S Maize Ct
- 1814 S Shefford Cir
- 2147 S Milstead St
- 10201 W Jewell St
- 4673 S Doris Ct
- 2012 S Crestline St
