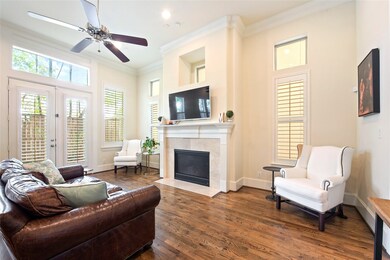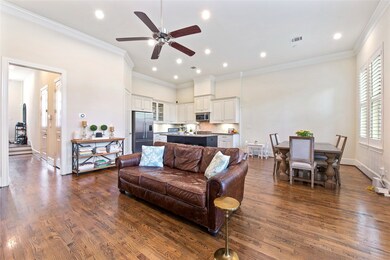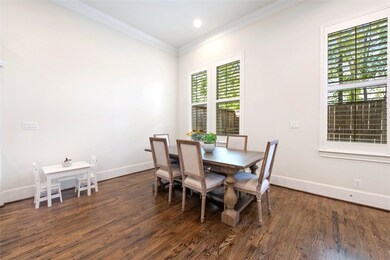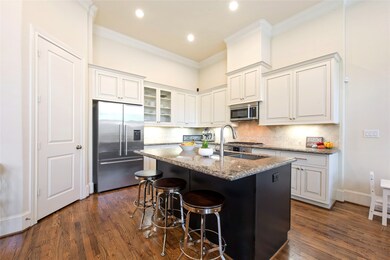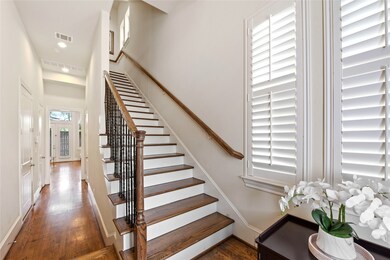
10910 Wrenwood Green Houston, TX 77043
Spring Branch West NeighborhoodHighlights
- Rooftop Deck
- Gated Community
- French Provincial Architecture
- Stratford High School Rated A
- Green Roof
- Adjacent to Greenbelt
About This Home
As of December 2023Nestled in Houston's gated Upland Lakes community, this home is an European-inspired masterpiece. With 4 beds and 3.5 baths, this home exudes elegance. The first-floor living dazzles with wood floors, towering ceilings, and a fireplace that sets the ambiance. Open to the heart of the home, a gourmet kitchen! Granite counters, a spacious island, and state-of-the-art stainless steel appliances await your culinary adventures. The second floor hosts a lavish master suite with a his and hers closet and a relaxing primary bathroom with double sink, garden tub and a large shower. Unique to this home is the rooftop terrace, perfect for serene moments. Eco-conscious features like Energy Star roofing and geothermal system blend luxury with sustainability. The community offers jogging trails and private parks, all secured. Located near City Center, Memorial mall and the Energy Corridor, it promises both convenience and potential appreciation.Welcome to a life of luxury, convenience, and style!
Last Agent to Sell the Property
DBK Real Estate License #0618366 Listed on: 10/19/2023
Home Details
Home Type
- Single Family
Est. Annual Taxes
- $11,459
Year Built
- Built in 2015
Lot Details
- 2,170 Sq Ft Lot
- Adjacent to Greenbelt
- Cul-De-Sac
- Back Yard Fenced
HOA Fees
- $250 Monthly HOA Fees
Parking
- 2 Car Attached Garage
Home Design
- French Provincial Architecture
- Slab Foundation
- Composition Roof
- Cement Siding
- Radiant Barrier
- Stucco
Interior Spaces
- 2,824 Sq Ft Home
- 3-Story Property
- High Ceiling
- Ceiling Fan
- Gas Fireplace
- Formal Entry
- Family Room Off Kitchen
- Living Room
- Dining Room
- Game Room
- Utility Room
- Washer and Gas Dryer Hookup
Kitchen
- Breakfast Bar
- Walk-In Pantry
- <<convectionOvenToken>>
- Electric Oven
- Gas Range
- <<microwave>>
- Dishwasher
- Kitchen Island
- Pots and Pans Drawers
- Self-Closing Drawers and Cabinet Doors
- Disposal
Flooring
- Wood
- Carpet
- Stone
- Tile
Bedrooms and Bathrooms
- 3 Bedrooms
- Double Vanity
- Soaking Tub
- Separate Shower
Home Security
- Security System Owned
- Fire and Smoke Detector
Eco-Friendly Details
- Green Roof
- ENERGY STAR Qualified Appliances
- Energy-Efficient Windows with Low Emissivity
- Energy-Efficient HVAC
- Energy-Efficient Insulation
- Energy-Efficient Thermostat
- Ventilation
Outdoor Features
- Balcony
- Rooftop Deck
- Patio
Schools
- Sherwood Elementary School
- Spring Forest Middle School
- Stratford High School
Utilities
- Central Heating and Cooling System
- Geothermal Heating and Cooling
- Programmable Thermostat
Community Details
Overview
- Association fees include recreation facilities
- Associa Houston Association, Phone Number (832) 864-1200
- Built by In town Homes
- Upland Park Rep 1 Sec 3 Amd Subdivision
Recreation
- Community Pool
Security
- Controlled Access
- Gated Community
Ownership History
Purchase Details
Home Financials for this Owner
Home Financials are based on the most recent Mortgage that was taken out on this home.Purchase Details
Home Financials for this Owner
Home Financials are based on the most recent Mortgage that was taken out on this home.Similar Homes in Houston, TX
Home Values in the Area
Average Home Value in this Area
Purchase History
| Date | Type | Sale Price | Title Company |
|---|---|---|---|
| Deed | -- | Momentum Title Llc | |
| Warranty Deed | $388,000 | None Available |
Mortgage History
| Date | Status | Loan Amount | Loan Type |
|---|---|---|---|
| Open | $510,000 | VA | |
| Previous Owner | $388,000 | New Conventional |
Property History
| Date | Event | Price | Change | Sq Ft Price |
|---|---|---|---|---|
| 07/14/2025 07/14/25 | For Sale | $559,000 | +6.5% | $200 / Sq Ft |
| 12/08/2023 12/08/23 | Sold | -- | -- | -- |
| 11/13/2023 11/13/23 | Pending | -- | -- | -- |
| 10/19/2023 10/19/23 | For Sale | $525,000 | -- | $186 / Sq Ft |
Tax History Compared to Growth
Tax History
| Year | Tax Paid | Tax Assessment Tax Assessment Total Assessment is a certain percentage of the fair market value that is determined by local assessors to be the total taxable value of land and additions on the property. | Land | Improvement |
|---|---|---|---|---|
| 2024 | $11,242 | $510,000 | $110,935 | $399,065 |
| 2023 | $11,242 | $533,804 | $110,935 | $422,869 |
| 2022 | $11,459 | $490,156 | $110,935 | $379,221 |
| 2021 | $11,044 | $452,340 | $110,935 | $341,405 |
| 2020 | $11,266 | $449,651 | $110,935 | $338,716 |
| 2019 | $11,728 | $447,995 | $110,935 | $337,060 |
| 2018 | $5,118 | $522,863 | $109,690 | $413,173 |
| 2017 | $13,679 | $522,863 | $109,690 | $413,173 |
| 2016 | $13,679 | $522,863 | $109,690 | $413,173 |
| 2015 | $568 | $94,020 | $94,020 | $0 |
| 2014 | $568 | $58,763 | $58,763 | $0 |
Agents Affiliated with this Home
-
Jimmy Franklin

Seller's Agent in 2025
Jimmy Franklin
eXp Realty LLC
(832) 979-1137
11 in this area
4,624 Total Sales
-
Melissa Janzow

Seller Co-Listing Agent in 2025
Melissa Janzow
eXp Realty LLC
(361) 935-4375
23 Total Sales
-
Danielle Bilumbu-Leach

Seller's Agent in 2023
Danielle Bilumbu-Leach
DBK Real Estate
(713) 964-2639
1 in this area
79 Total Sales
-
Adeleke Ademuyewo
A
Buyer's Agent in 2023
Adeleke Ademuyewo
The Vibe Brokerage
(513) 300-0838
1 in this area
33 Total Sales
Map
Source: Houston Association of REALTORS®
MLS Number: 22553272
APN: 1305830110012
- 1705 Wycliffe Dr Unit B
- 1811 Upland Lakes
- 11057 Chatterton Dr
- 11069 Chatterton Dr
- 1753 Upland Lakes
- 1701 Upland Dr Unit 184
- 1701 Upland Dr Unit 192
- 1907 Lizards Ln
- 11053 Chatterton Dr
- 1701 Wrenwood Lakes
- 11028 Avenu Malkenu Ave
- 1613 Wycliffe Dr
- 1705 Upland Lakes
- 10916 Wrenwood Park
- 10924 Wrenwood Park
- 1329 Buescher Dr
- 1616 Wrenwood Lakes
- 1847 Wycliffe Dr
- 1841 Wycliffe Dr
- 10926 Ivyridge Rd

