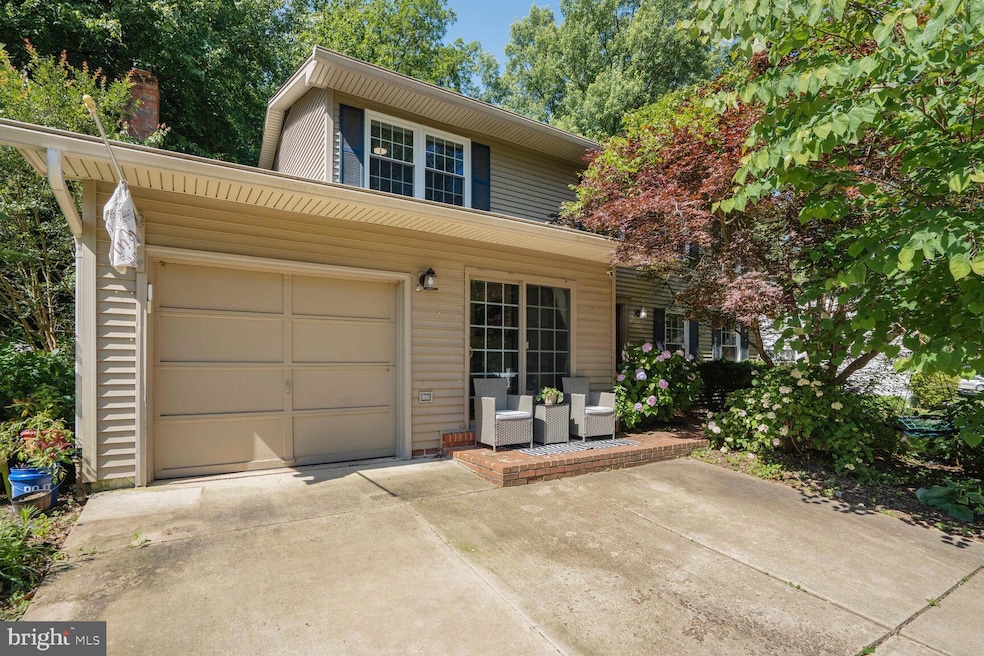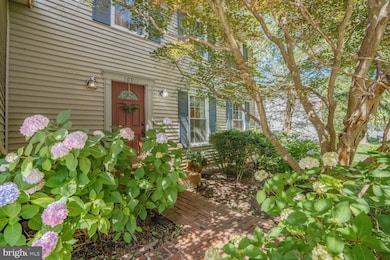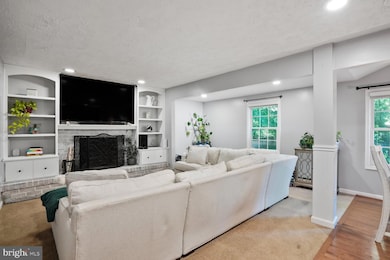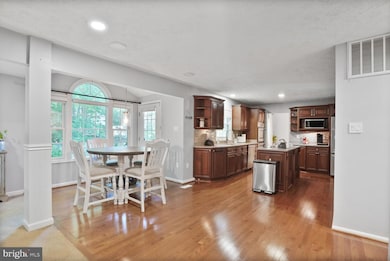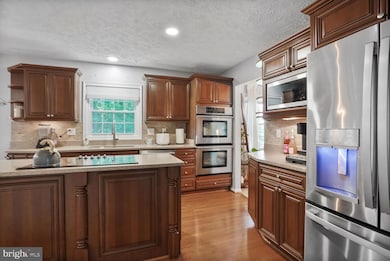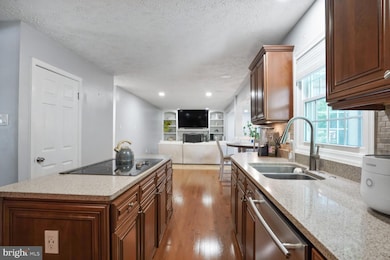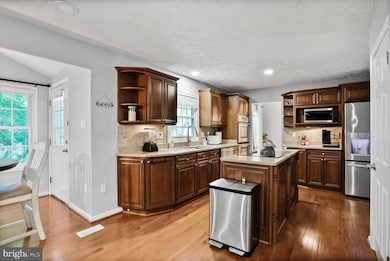
Estimated payment $5,416/month
Highlights
- Colonial Architecture
- Property is near a park
- Backs to Trees or Woods
- Fairview Elementary School Rated A-
- Traditional Floor Plan
- Wood Flooring
About This Home
Welcome to 10911 Carters Oak Way, an updated, move-in ready Colonial nestled in the heart of Burke. This 5-bedroom, 3.5-bath home sits on a beautifully landscaped, tree-lined lot with a fully fenced backyard that feels like your own private park.
Spacious main level with gleaming hardwood floors and a remodeled open kitchen featuring Silestone countertops, stainless steel appliances, a double oven, and a generous working island. Breakfast room off Kitchen opens to expanded family room with gas fireplace and custom remote-controlled blinds. Positioned perfectly for direct access to the backyard offering effortless indoor-outdoor living. On the main level you'll also find a formal living, dining room, office or gym and a laundry room for convenience.
Upper level has five generously sized bedrooms with large six-pane windows and ample closet space. All bathrooms are recently renovated with imported tile and designer fixtures.
In the open Lower level Watch Netflix or gather the gang in the open flexible recreation area that includes an upgraded full bath, and plenty of storage.
This home is ideally located in a friendly Burke community known for its active community with access to Burke Lake Park, schools, scenic trails, community pools, and recreation centers. Commuters will love the proximity to the VRE, Metrobus, and major commuter routes. And with shopping and dining just minutes away at Burke Centre, Target, and more—you’ll have everything you need close by.
Don’t miss your chance to make this exceptional home yours. Schedule your private showing today!
Home Details
Home Type
- Single Family
Est. Annual Taxes
- $9,113
Year Built
- Built in 1979
Lot Details
- 8,566 Sq Ft Lot
- Landscaped
- Backs to Trees or Woods
- Property is in excellent condition
- Property is zoned 370
HOA Fees
- $87 Monthly HOA Fees
Parking
- 1 Car Attached Garage
- Front Facing Garage
- Garage Door Opener
- Off-Street Parking
Home Design
- Colonial Architecture
- Vinyl Siding
Interior Spaces
- Property has 3 Levels
- Traditional Floor Plan
- Built-In Features
- Fireplace Mantel
- Window Treatments
- Sliding Doors
- Family Room
- Living Room
- Dining Room
- Den
- Wood Flooring
- Basement Fills Entire Space Under The House
Kitchen
- Breakfast Room
- <<doubleOvenToken>>
- Cooktop<<rangeHoodToken>>
- Dishwasher
- Kitchen Island
- Upgraded Countertops
- Disposal
Bedrooms and Bathrooms
- 5 Bedrooms
- En-Suite Primary Bedroom
- En-Suite Bathroom
Laundry
- Laundry Room
- Dryer
- Washer
Utilities
- Central Air
- Humidifier
- Heat Pump System
- Natural Gas Water Heater
Additional Features
- Patio
- Property is near a park
Listing and Financial Details
- Tax Lot 109
- Assessor Parcel Number 0771 07 0109
Community Details
Overview
- Burke Centre Subdivision
Amenities
- Common Area
- Community Center
Recreation
- Tennis Courts
- Community Basketball Court
- Volleyball Courts
- Community Playground
- Community Pool
- Jogging Path
Map
Home Values in the Area
Average Home Value in this Area
Tax History
| Year | Tax Paid | Tax Assessment Tax Assessment Total Assessment is a certain percentage of the fair market value that is determined by local assessors to be the total taxable value of land and additions on the property. | Land | Improvement |
|---|---|---|---|---|
| 2021 | $7,248 | $617,630 | $254,000 | $363,630 |
| 2020 | $7,028 | $593,860 | $249,000 | $344,860 |
| 2019 | $6,592 | $556,990 | $244,000 | $312,990 |
| 2018 | $6,382 | $539,220 | $244,000 | $295,220 |
| 2017 | $5,925 | $510,370 | $219,000 | $291,370 |
| 2016 | $6,359 | $548,860 | $219,000 | $329,860 |
| 2015 | $6,125 | $548,860 | $219,000 | $329,860 |
| 2014 | $5,881 | $528,150 | $214,000 | $314,150 |
Property History
| Date | Event | Price | Change | Sq Ft Price |
|---|---|---|---|---|
| 07/13/2025 07/13/25 | For Sale | $825,000 | 0.0% | $285 / Sq Ft |
| 06/30/2025 06/30/25 | Pending | -- | -- | -- |
| 06/20/2025 06/20/25 | Price Changed | $825,000 | -2.9% | $285 / Sq Ft |
| 06/06/2025 06/06/25 | For Sale | $850,000 | +38.2% | $293 / Sq Ft |
| 06/14/2017 06/14/17 | Sold | $615,000 | 0.0% | $265 / Sq Ft |
| 05/07/2017 05/07/17 | Pending | -- | -- | -- |
| 04/25/2017 04/25/17 | Price Changed | $614,900 | -1.6% | $265 / Sq Ft |
| 04/07/2017 04/07/17 | For Sale | $624,900 | +1.6% | $269 / Sq Ft |
| 04/06/2017 04/06/17 | Off Market | $615,000 | -- | -- |
| 04/06/2017 04/06/17 | For Sale | $624,900 | -- | $269 / Sq Ft |
Purchase History
| Date | Type | Sale Price | Title Company |
|---|---|---|---|
| Warranty Deed | $615,000 | Commonwealth Land Title Insu |
Mortgage History
| Date | Status | Loan Amount | Loan Type |
|---|---|---|---|
| Open | $573,200 | New Conventional | |
| Closed | $573,200 | New Conventional | |
| Closed | $594,474 | FHA | |
| Previous Owner | $411,200 | New Conventional | |
| Previous Owner | $417,000 | New Conventional | |
| Previous Owner | $400,000 | New Conventional | |
| Previous Owner | $50,000 | Credit Line Revolving |
Similar Homes in the area
Source: Bright MLS
MLS Number: VAFX2244394
APN: 077-1-07-0109
- 10824 Burr Oak Way
- 10731 Bear Oak Ct
- 10827 Burr Oak Way
- 5818 Jacksons Oak Ct
- 10712 Freds Oak Ct
- 5816 Oak Leather Dr
- 10676 Myrtle Oak Ct
- 5810 Hannora Ln
- 6012 Burnside Landing Dr
- 5509 Yellow Rail Ct
- 5920 Cove Landing Rd Unit 102
- 5962 Powells Landing Rd
- 5941 Powells Landing Rd
- 5942 Cove Landing Rd Unit 303
- 11316 Robert Carter Rd
- 5835 Cove Landing Rd Unit 204
- 6115 Martins Landing Ct
- 11100 Flora Lee Dr
- 5825 Cove Landing Rd Unit 101
- 5503 Fireside Ct
- 10699 Spring Oak Ct
- 5735 Nordeen Oak Ct
- 10662 Spring Oak Ct
- 5925 Vernons Oak Ct
- 5741 Oakshore Ct
- 5602 Summer Oak Way
- 5942 Cove Landing Rd Unit 304
- 5810 Cove Landing Rd Unit 304
- 5837 Cove Landing Rd Unit 301
- 5521 Corot Ct
- 5801 Cove Landing Rd Unit 204
- 5564 Caithness Ct
- 6130 Old Landing Way
- 5806 Bridgetown Ct
- 5414 Earps Corner Place
- 5926 Annaberg Place Unit 191
- 10307 Colony View Dr
- 5400 New London Park Dr
- 5812 Chase Commons Ct
- 5569 James Young Way
