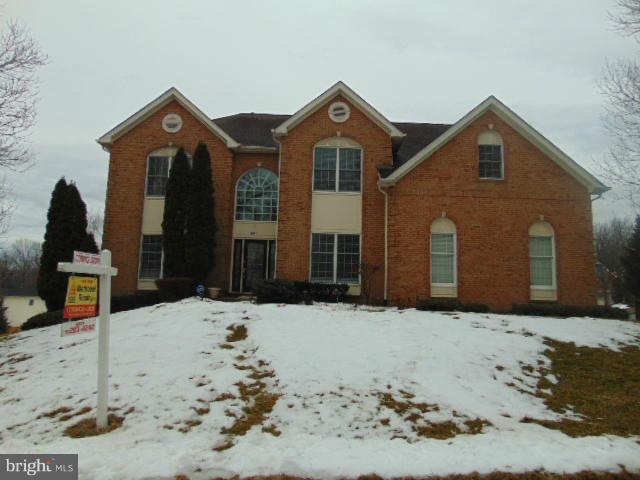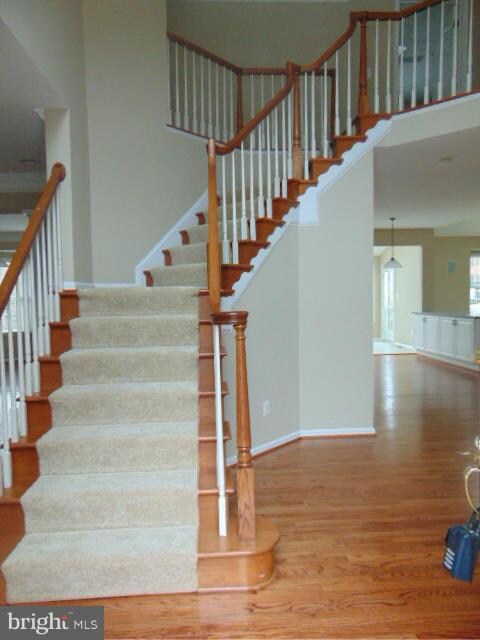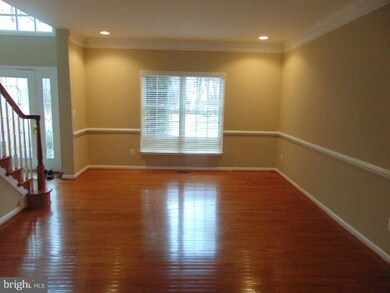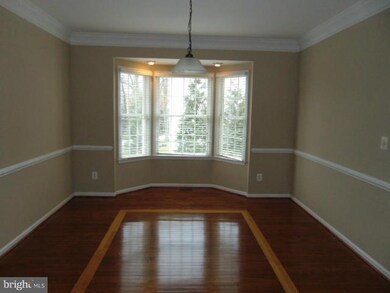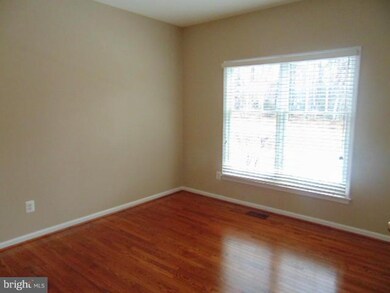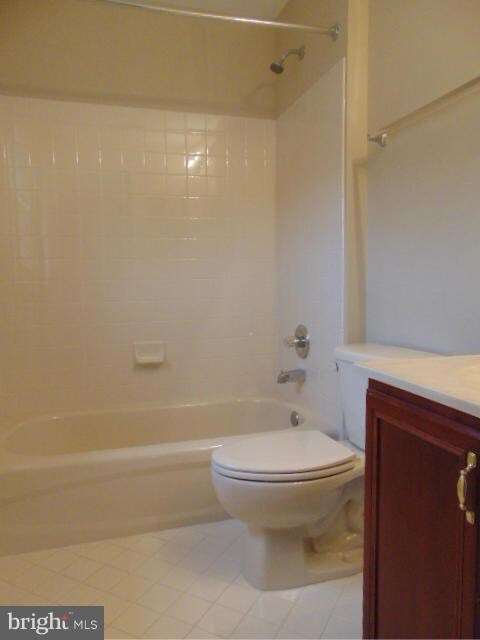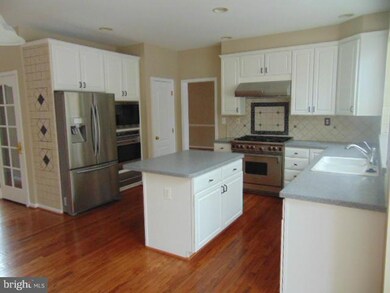
10911 Hunter Gate Way Reston, VA 20194
Tall Oaks/Uplands NeighborhoodHighlights
- Open Floorplan
- Colonial Architecture
- Wood Flooring
- Langston Hughes Middle School Rated A-
- Cathedral Ceiling
- 1 Fireplace
About This Home
As of August 2021Absolutely beautiful home, located at Crippens Corner community. almost 5000 sf finished living spaces in 3 level, main level with beautiful wood flooring, large 2 story family room with stone fire place, large kitchen with island and SS appliances, sunroom off of kitchen with all around windows , library with wood flooring, 2 story foyer,master bedroom with sitting area and master shower,must see
Last Agent to Sell the Property
Metropol Realty License #0225095846 Listed on: 03/10/2015
Home Details
Home Type
- Single Family
Est. Annual Taxes
- $9,213
Year Built
- Built in 2000
Lot Details
- 0.29 Acre Lot
- Property is in very good condition
- Property is zoned 302
HOA Fees
- $111 Monthly HOA Fees
Parking
- 2 Car Attached Garage
- Side Facing Garage
- Garage Door Opener
- Off-Street Parking
Home Design
- Colonial Architecture
- Brick Front
Interior Spaces
- Property has 3 Levels
- Open Floorplan
- Wet Bar
- Chair Railings
- Crown Molding
- Beamed Ceilings
- Cathedral Ceiling
- Recessed Lighting
- 1 Fireplace
- Screen For Fireplace
- Triple Pane Windows
- Palladian Windows
- Bay Window
- Window Screens
- French Doors
- Six Panel Doors
- Entrance Foyer
- Family Room on Second Floor
- Combination Dining and Living Room
- Library
- Game Room
- Sun or Florida Room
- Utility Room
- Wood Flooring
- Intercom
Kitchen
- Breakfast Area or Nook
- Gas Oven or Range
- Microwave
- Freezer
- Ice Maker
- Dishwasher
- Kitchen Island
- Disposal
Bedrooms and Bathrooms
- 5 Bedrooms
- En-Suite Primary Bedroom
- En-Suite Bathroom
- 4.5 Bathrooms
Laundry
- Laundry Room
- Washer and Dryer Hookup
Finished Basement
- Basement Fills Entire Space Under The House
- Rear Basement Entry
Outdoor Features
- Patio
Utilities
- Forced Air Heating and Cooling System
- Natural Gas Water Heater
Community Details
- Crippens Corner Subdivision
Listing and Financial Details
- Tax Lot 166
- Assessor Parcel Number 12-3-17- -166
Ownership History
Purchase Details
Home Financials for this Owner
Home Financials are based on the most recent Mortgage that was taken out on this home.Purchase Details
Home Financials for this Owner
Home Financials are based on the most recent Mortgage that was taken out on this home.Purchase Details
Purchase Details
Home Financials for this Owner
Home Financials are based on the most recent Mortgage that was taken out on this home.Similar Homes in Reston, VA
Home Values in the Area
Average Home Value in this Area
Purchase History
| Date | Type | Sale Price | Title Company |
|---|---|---|---|
| Deed | $1,050,000 | First American Title Ins Co | |
| Special Warranty Deed | $865,000 | -- | |
| Trustee Deed | $118,336 | -- | |
| Deed | $546,344 | -- |
Mortgage History
| Date | Status | Loan Amount | Loan Type |
|---|---|---|---|
| Open | $225,000 | New Conventional | |
| Previous Owner | $778,413 | New Conventional | |
| Previous Owner | $437,075 | No Value Available |
Property History
| Date | Event | Price | Change | Sq Ft Price |
|---|---|---|---|---|
| 08/20/2021 08/20/21 | Sold | $1,050,000 | -6.7% | $188 / Sq Ft |
| 07/20/2021 07/20/21 | Pending | -- | -- | -- |
| 07/12/2021 07/12/21 | For Sale | $1,125,000 | +30.1% | $202 / Sq Ft |
| 05/15/2015 05/15/15 | Sold | $865,000 | +0.6% | $172 / Sq Ft |
| 04/01/2015 04/01/15 | Pending | -- | -- | -- |
| 03/10/2015 03/10/15 | For Sale | $859,900 | -- | $171 / Sq Ft |
Tax History Compared to Growth
Tax History
| Year | Tax Paid | Tax Assessment Tax Assessment Total Assessment is a certain percentage of the fair market value that is determined by local assessors to be the total taxable value of land and additions on the property. | Land | Improvement |
|---|---|---|---|---|
| 2024 | $13,455 | $1,161,440 | $381,000 | $780,440 |
| 2023 | $12,090 | $1,071,330 | $341,000 | $730,330 |
| 2022 | $11,831 | $1,034,650 | $312,000 | $722,650 |
| 2021 | $10,452 | $890,670 | $271,000 | $619,670 |
| 2020 | $10,688 | $903,110 | $271,000 | $632,110 |
| 2019 | $10,484 | $885,820 | $271,000 | $614,820 |
| 2018 | $9,736 | $846,600 | $271,000 | $575,600 |
| 2017 | $9,944 | $856,460 | $271,000 | $585,460 |
| 2016 | $10,035 | $866,180 | $271,000 | $595,180 |
| 2015 | $9,233 | $827,370 | $271,000 | $556,370 |
| 2014 | -- | $827,370 | $271,000 | $556,370 |
Agents Affiliated with this Home
-
Randy Becker

Seller's Agent in 2021
Randy Becker
KW United
(703) 966-0898
1 in this area
68 Total Sales
-
Ann Petree

Seller Co-Listing Agent in 2021
Ann Petree
KW United
(703) 280-5050
1 in this area
126 Total Sales
-
Colin McKevitt

Buyer's Agent in 2021
Colin McKevitt
Real Broker, LLC - Gaithersburg
(240) 593-7644
1 in this area
204 Total Sales
-
Cindy Lancaster

Seller's Agent in 2015
Cindy Lancaster
Metropol Realty
(240) 200-6200
52 Total Sales
Map
Source: Bright MLS
MLS Number: 1003690735
APN: 0123-17-0166
- 11136 Saffold Way
- 1309 Murray Downs Way
- 1403 Greenmont Ct
- 10857 Hunter Gate Way
- 1432 Northgate Square Unit 32/11A
- 11152 Forest Edge Dr
- 10801 Mason Hunt Ct
- 1281 Wedgewood Manor Way
- 10909 Knights Bridge Ct
- 1423 Northgate Square Unit 1423-11C
- 1413 Northgate Square Unit 13/2A
- 1304B Garden Wall Cir Unit 105
- 1334 Garden Wall Cir Unit 410
- 1344C Garden Wall Cir Unit 510
- 1521 Northgate Square Unit 21-C
- 1445 Waterfront Rd
- 1522 Goldenrain Ct
- 1451 Waterfront Rd
- 1351 Heritage Oak Way
- 1460 Waterfront Rd
