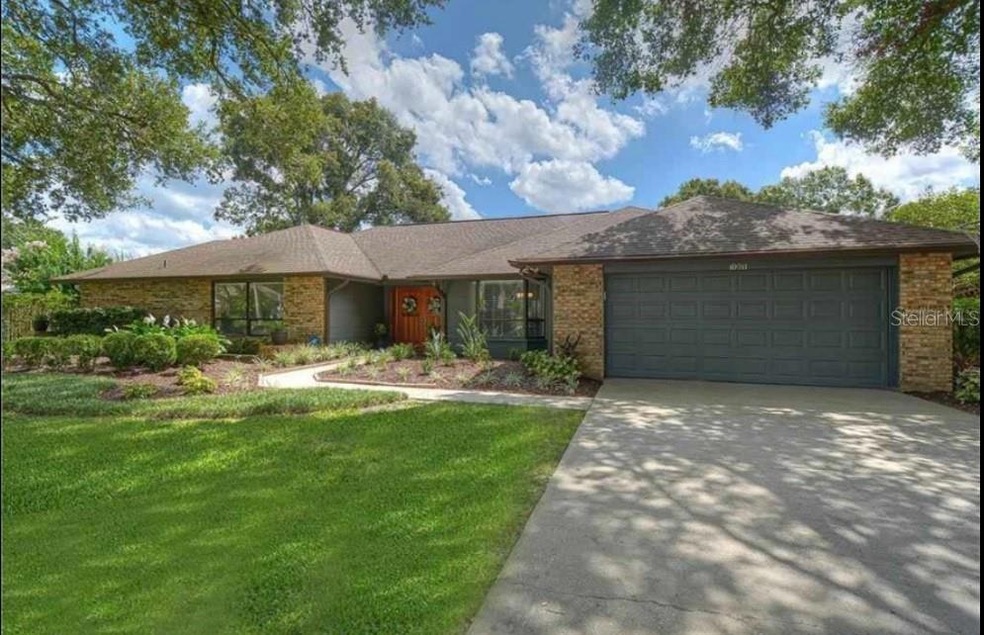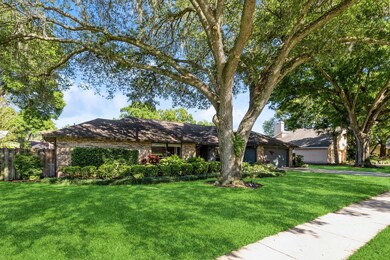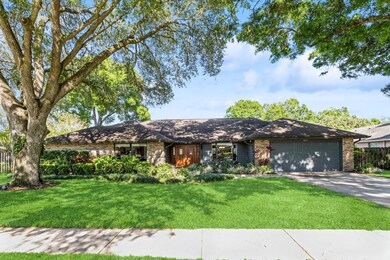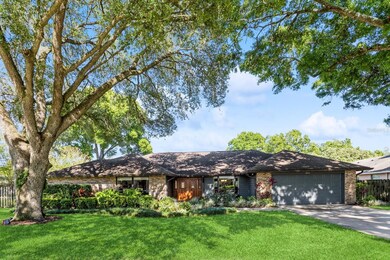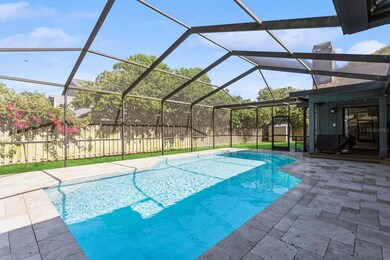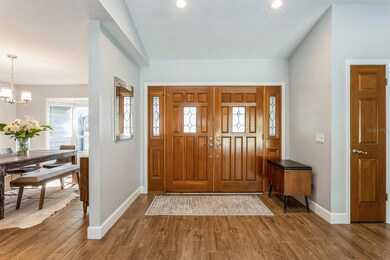
10911 Victoria Arbor Way Temple Terrace, FL 33617
Highlights
- Screened Pool
- Family Room with Fireplace
- 2 Car Attached Garage
- King High School Rated A-
- Vaulted Ceiling
- Walk-In Closet
About This Home
As of May 2024This updated 4 BR/2.5 Bath/2 CG/Pool home is located in close proximity to Temple Terrace Recreation Center, Golf & Country Club, USF, Mofftt, shopping, restaurants, and major highways. Wood-look tile runs throughout the home, with exception of carpet in the bedrooms. Kitchen is updated with new cabinets, granite counter tops, and stainless steel appliances. Comfortable & spacious family room offers a wood-burning fireplace, built-in bookcases flanking each side, and lots of light streaming through the windows, with large slider to access the pool area. The updated master bath has a soaking tub and shower, plus 2 large walk-in closets. Outside, you will enjoy the Florida lifestyle with a well-maintained sparkling pool. Pool was refinished in 2022 and updated with travertine deck. At the far end of the pool/patio area, there is a half-bath to keep wet feet out of the house, in addition to countertop space, with sink, that make this home perfect for entertaining. The entire pool/ patio area is screened and overlooks a private back yard, with plenty of play space for the family or pets. Additional features: roof 2016, new A/C 2020, Orkin termite contract thru 2028, new water softener 2023.
Last Agent to Sell the Property
COMMUNITY REALTY ASSOCIATES Brokerage Phone: 561-852-1341 License #559732 Listed on: 03/29/2024
Home Details
Home Type
- Single Family
Est. Annual Taxes
- $5,993
Year Built
- Built in 1984
Lot Details
- 0.3 Acre Lot
- Lot Dimensions are 110x120
- West Facing Home
- Irrigation
- Property is zoned R-10
HOA Fees
- $13 Monthly HOA Fees
Parking
- 2 Car Attached Garage
- Garage Door Opener
- Driveway
Home Design
- Brick Exterior Construction
- Slab Foundation
- Wood Frame Construction
- Shingle Roof
Interior Spaces
- 2,636 Sq Ft Home
- 1-Story Property
- Vaulted Ceiling
- Ceiling Fan
- Wood Burning Fireplace
- Blinds
- Family Room with Fireplace
- Great Room
- Combination Dining and Living Room
Kitchen
- Range
- Microwave
- Dishwasher
- Disposal
Flooring
- Carpet
- Ceramic Tile
Bedrooms and Bathrooms
- 4 Bedrooms
- Walk-In Closet
Laundry
- Laundry Room
- Washer and Electric Dryer Hookup
Pool
- Screened Pool
- In Ground Pool
- Fence Around Pool
Utilities
- Central Heating and Cooling System
- Water Softener
- Cable TV Available
Community Details
- Frances Arbor Villas Subdivision
- The community has rules related to deed restrictions
Listing and Financial Details
- Visit Down Payment Resource Website
- Legal Lot and Block 21 / 5
- Assessor Parcel Number T-14-28-19-541-000005-00021.0
Ownership History
Purchase Details
Home Financials for this Owner
Home Financials are based on the most recent Mortgage that was taken out on this home.Purchase Details
Home Financials for this Owner
Home Financials are based on the most recent Mortgage that was taken out on this home.Purchase Details
Home Financials for this Owner
Home Financials are based on the most recent Mortgage that was taken out on this home.Purchase Details
Home Financials for this Owner
Home Financials are based on the most recent Mortgage that was taken out on this home.Purchase Details
Purchase Details
Purchase Details
Similar Homes in the area
Home Values in the Area
Average Home Value in this Area
Purchase History
| Date | Type | Sale Price | Title Company |
|---|---|---|---|
| Warranty Deed | $655,000 | Old Tampa Bay Title | |
| Warranty Deed | $364,000 | Hillsborough Title Inc | |
| Warranty Deed | $330,000 | Fidelity National Title Of F | |
| Warranty Deed | $298,000 | North American Title Company | |
| Interfamily Deed Transfer | -- | Attorney | |
| Quit Claim Deed | -- | -- | |
| Warranty Deed | $184,600 | -- |
Mortgage History
| Date | Status | Loan Amount | Loan Type |
|---|---|---|---|
| Open | $631,583 | VA | |
| Previous Owner | $273,000 | New Conventional | |
| Previous Owner | $198,000 | New Conventional | |
| Previous Owner | $256,000 | New Conventional | |
| Previous Owner | $208,600 | Adjustable Rate Mortgage/ARM | |
| Previous Owner | $100,000 | Credit Line Revolving |
Property History
| Date | Event | Price | Change | Sq Ft Price |
|---|---|---|---|---|
| 05/31/2024 05/31/24 | Sold | $655,000 | +3.2% | $248 / Sq Ft |
| 04/06/2024 04/06/24 | Pending | -- | -- | -- |
| 03/29/2024 03/29/24 | For Sale | $634,900 | +74.4% | $241 / Sq Ft |
| 08/17/2020 08/17/20 | Sold | $364,000 | +0.6% | $138 / Sq Ft |
| 07/27/2020 07/27/20 | Pending | -- | -- | -- |
| 07/23/2020 07/23/20 | For Sale | $362,000 | -- | $137 / Sq Ft |
Tax History Compared to Growth
Tax History
| Year | Tax Paid | Tax Assessment Tax Assessment Total Assessment is a certain percentage of the fair market value that is determined by local assessors to be the total taxable value of land and additions on the property. | Land | Improvement |
|---|---|---|---|---|
| 2024 | $6,147 | $370,952 | -- | -- |
| 2023 | $5,993 | $360,148 | $0 | $0 |
| 2022 | $5,831 | $349,658 | $0 | $0 |
| 2021 | $5,791 | $339,474 | $0 | $0 |
| 2020 | $4,353 | $264,067 | $0 | $0 |
| 2019 | $4,278 | $258,130 | $49,005 | $209,125 |
| 2018 | $5,151 | $255,899 | $0 | $0 |
| 2017 | $3,277 | $244,363 | $0 | $0 |
| 2016 | $3,286 | $195,904 | $0 | $0 |
| 2015 | $3,283 | $194,542 | $0 | $0 |
| 2014 | $3,290 | $217,292 | $0 | $0 |
| 2013 | -- | $195,869 | $0 | $0 |
Agents Affiliated with this Home
-
Doug Addeo

Seller's Agent in 2024
Doug Addeo
COMMUNITY REALTY ASSOCIATES
(561) 218-6558
4 in this area
1,298 Total Sales
-
Nidya Rojas
N
Buyer's Agent in 2024
Nidya Rojas
THE SOMERDAY GROUP PL
(813) 847-9025
1 in this area
13 Total Sales
-
Lynn Friday
L
Seller's Agent in 2020
Lynn Friday
SISTERS REAL ESTATE SERVICES
(813) 731-9362
5 in this area
34 Total Sales
-
Carolyn Givens
C
Seller Co-Listing Agent in 2020
Carolyn Givens
SISTERS REAL ESTATE SERVICES
(813) 695-3166
5 in this area
30 Total Sales
-
Robert King

Buyer's Agent in 2020
Robert King
FUTURE HOME REALTY INC
(813) 731-5758
2 in this area
76 Total Sales
Map
Source: Stellar MLS
MLS Number: T3515172
APN: T-14-28-19-541-000005-00021.0
- 6407 E 112th Ave
- 10907 Kewanee Dr
- 6213 S Queensway Dr
- 11510 Moffat Place
- 6125 Liberty Ave
- 6117 E 113th Ave
- 531 Garrard Dr
- 531 Carriage Hills Dr
- 11714 Hoyt Ave
- 11764 Raintree Dr Unit 11764
- 10912 N 61st St
- 611 Bannockburn Ave
- 6919 Greenhill Place
- 513 Montrose Ave
- 6330 Woodspray Ln
- 6233 Dewdrop Way Unit 6233
- 6206 Dewdrop Way
- 11805 Northtrail Ave
- 6218 Greenleaf Ln
- 6241 Dewdrop Way
