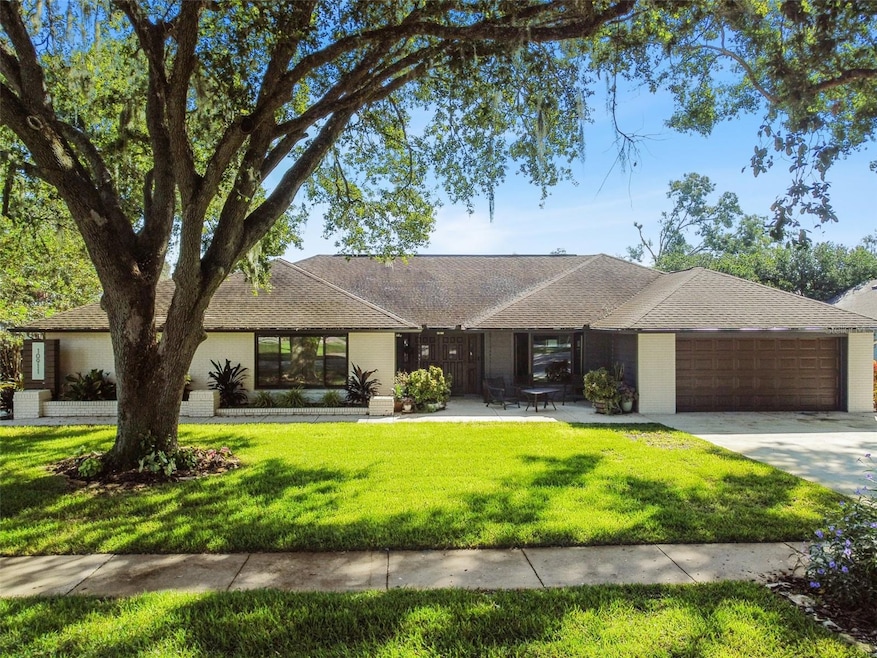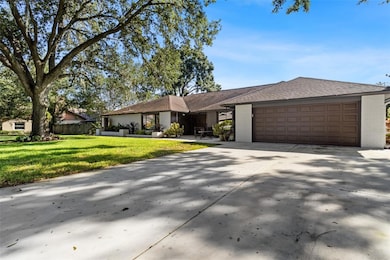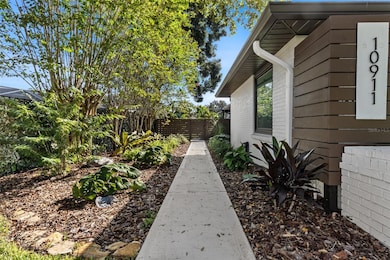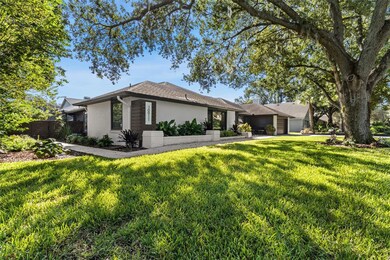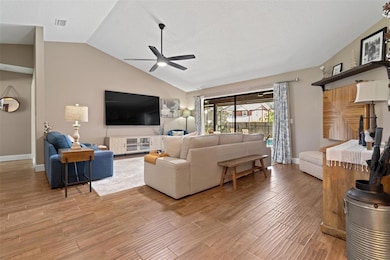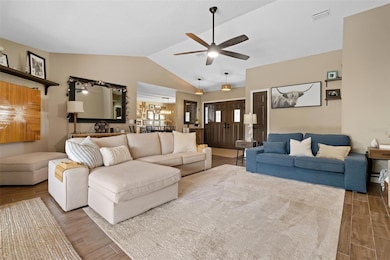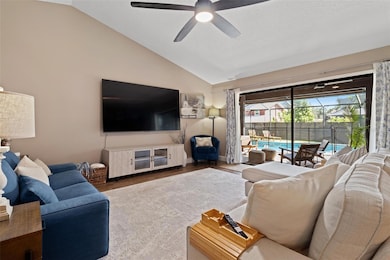10911 Victoria Arbor Way Temple Terrace, FL 33617
Highlights
- Screened Pool
- Solar Power System
- Wood Flooring
- Mountain Ridge Middle School Rated A-
- Vaulted Ceiling
- Furnished
About This Home
Experience fully-upgraded and effortless living in this fully furnished 4-bed, 2.5-bath pool home in the charming Frances Arbor Villas of Temple Terrace. The rent for this solar-powered home includes ALL utilities, plus pool and lawn maintenance, offering a truly worry-free lifestyle. Located minutes from Riverhills Park, the Temple Terrace Rec Center, Golf & Country Club, USF, Moffitt, dining, and shops, the home features wood-look tile floors, abundant natural light, and an updated kitchen with granite countertops and stainless steel appliances. The family room includes custom built-ins and a cozy fireplace, opening to a screened outdoor oasis with a travertine pool deck, outdoor shower, and covered patio. The spacious primary suite boasts two walk-in closets and a spa-style bath with a soaking tub and walk-in shower. Surrounded by a private, beautifully landscaped yard with labeled fruit trees, this home has been meticulously updated to provide a turnkey, maintenance-free rental experience. No pets or smoking allowed. And yes, the golf cart is here to stay! Schedule your showing today!
Listing Agent
THE SOMERDAY GROUP PL Brokerage Phone: 813-520-9123 License #3567400 Listed on: 11/20/2025
Home Details
Home Type
- Single Family
Est. Annual Taxes
- $6,147
Year Built
- Built in 1984
Lot Details
- 0.3 Acre Lot
- Lot Dimensions are 110x120
- West Facing Home
- Irrigation Equipment
Parking
- 2 Car Attached Garage
- Garage Door Opener
- Driveway
Interior Spaces
- 2,636 Sq Ft Home
- 1-Story Property
- Furnished
- Vaulted Ceiling
- Ceiling Fan
- Wood Burning Fireplace
- Blinds
- Family Room with Fireplace
- Great Room
- Formal Dining Room
- Storm Windows
Kitchen
- Convection Oven
- Cooktop
- Recirculated Exhaust Fan
- Microwave
- Dishwasher
- Stone Countertops
- Disposal
Flooring
- Wood
- Carpet
- Ceramic Tile
Bedrooms and Bathrooms
- 4 Bedrooms
- Walk-In Closet
- Soaking Tub
Laundry
- Laundry Room
- Dryer
- Washer
Eco-Friendly Details
- Solar Power System
Pool
- Screened Pool
- In Ground Pool
- Pool is Self Cleaning
- Fence Around Pool
- Child Gate Fence
Schools
- Riverhills Elementary School
- Williams Middle Magnet School
- Tampa Bay Technical High School
Utilities
- Central Heating and Cooling System
- Thermostat
- Water Filtration System
- Electric Water Heater
- Water Softener
- High Speed Internet
- Cable TV Available
Listing and Financial Details
- Residential Lease
- Security Deposit $3,000
- Property Available on 11/20/25
- The owner pays for cable TV, electricity, gas, grounds care, internet, laundry, pest control, pool maintenance, sewer, taxes, trash collection, water
- $100 Application Fee
- 7-Month Minimum Lease Term
- Assessor Parcel Number T-14-28-19-541-000005-00021.0
Community Details
Overview
- Property has a Home Owners Association
- Frances Arbor Villas Association
- Frances Arbor Villas Subdivision
Pet Policy
- No Pets Allowed
Map
Source: Stellar MLS
MLS Number: TB8450261
APN: T-14-28-19-541-000005-00021.0
- 6317 E 113th Ave
- 11503 Moffat Place
- 517 Rollingview Dr
- 531 Garrard Dr
- 6112 E 111th Ave
- 514 Crestover Dr
- 604 Druid Hills Rd
- 6314 Morningmist Ct
- 11764 Raintree Dr Unit 11764
- 10910 N 61st St
- 11721 Raintree Dr
- 11799 Raintree Dr
- 12108 Riverhills Dr
- 12040 Riverhills Dr
- 6214 Dewdrop Way Unit 621
- 11738 Raintree Dr
- 6206 Dewdrop Way
- 11717 Raintree Dr Unit 11717
- 11305 Grandville Dr
- 12025 Riverhills Dr
- 11500 Summit Blvd W
- 6214 Dewdrop Way Unit 6214
- 513 Carolyne St
- 11335 Stratton Park Dr
- 11703 Raintree Village Blvd Unit B
- 11713 Raintree Village Blvd Unit C
- 11949 Riverhills Dr
- 405 Park Ridge Ave
- 212 Forest Park Ave
- 208 Woodbine Ave Unit ID1296504P
- 11927 Riverhills Dr
- 11716 N 58th St
- 5902 E 122nd Ave Unit 103
- 6002 Laketree Ln Unit L
- 6010 Soaring Ave Unit ID1053149P
- 11301 N 53rd St
- 106 Glen Ridge Ave
- 11050 Le Jardin Cir
- 6064 Gibson Ave
- 5626 Ashley Oaks Dr Unit 28
