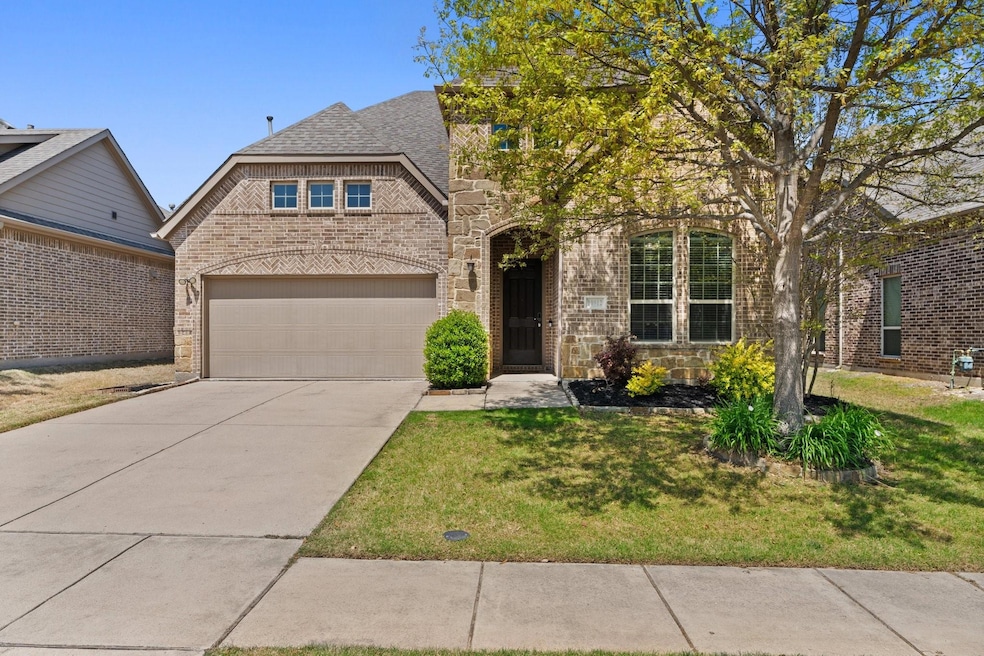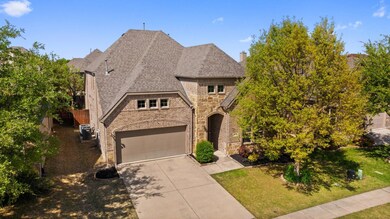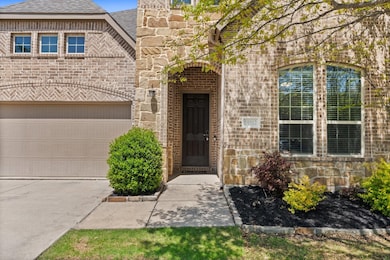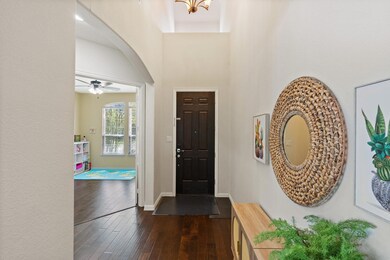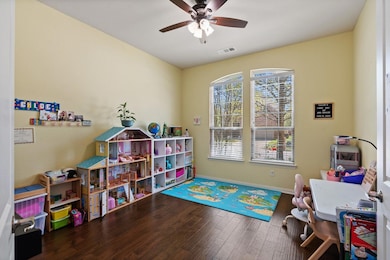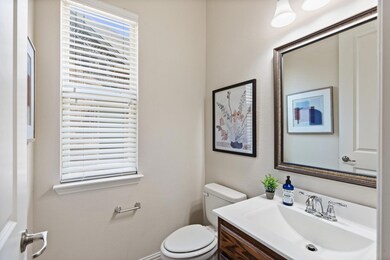
10912 Capri Dr McKinney, TX 75072
Westridge NeighborhoodHighlights
- Open Floorplan
- Vaulted Ceiling
- Wood Flooring
- Mooneyham Elementary School Rated A
- Traditional Architecture
- Loft
About This Home
As of June 2025Welcome to 10912 Capri Drive in McKinney, TX – a beautifully crafted, K. Hovnanian home nestled in a vibrant, friendly, and safe neighborhood within the highly sought-after Frisco ISD. This meticulously maintained 3-bedroom, 2.5-bath home offers the perfect blend of elegance, comfort, and functionality. With a dedicated home office, spacious game room or loft, and a fully equipped media room, the flexible layout is ideal for working from home, entertaining, or everyday living. The chef’s kitchen features rich knotty alder cabinetry, granite countertops, stainless steel appliances, and a large island perfect for gathering. The open-concept family room is anchored by a striking natural stone fireplace and enhanced by extensive wood flooring, rounded corners, and soaring ceilings that create a warm yet elevated feel. Step outside to an extended covered patio with a gas stub for grilling—perfect for weekend cookouts and year-round enjoyment. Additional highlights include an oversized utility room, a spacious walk-in butler’s pantry, and extra garage storage. Located just minutes from Highway 380, the Dallas North Tollway, and Sam Rayburn Tollway (121), this home provides easy access to major employment centers and commuting routes. Enjoy proximity to top-rated schools, The Star in Frisco, Legacy West, Stonebriar Mall, and PGA Headquarters, as well as countless dining, shopping, and entertainment options. Nearby parks, trails, and golf courses make it easy to stay active and connected to the outdoors. Don’t miss the opportunity to call this exceptional home yours—schedule your private showing today!
Last Agent to Sell the Property
Compass RE Texas, LLC Brokerage Phone: 972-532-6336 License #0591753 Listed on: 04/16/2025

Home Details
Home Type
- Single Family
Est. Annual Taxes
- $8,581
Year Built
- Built in 2014
Lot Details
- 5,763 Sq Ft Lot
- Lot Dimensions are 52'x115'
- Wood Fence
- Landscaped
- Interior Lot
- Sprinkler System
- Few Trees
- Private Yard
- Back Yard
HOA Fees
- $55 Monthly HOA Fees
Parking
- 2 Car Attached Garage
- Front Facing Garage
- Garage Door Opener
- Driveway
Home Design
- Traditional Architecture
- Brick Exterior Construction
- Slab Foundation
- Composition Roof
Interior Spaces
- 2,969 Sq Ft Home
- 2-Story Property
- Open Floorplan
- Home Theater Equipment
- Vaulted Ceiling
- Ceiling Fan
- Chandelier
- Raised Hearth
- Stone Fireplace
- Gas Fireplace
- <<energyStarQualifiedWindowsToken>>
- Window Treatments
- Bay Window
- Family Room with Fireplace
- Living Room with Fireplace
- Loft
- Attic Fan
- Washer and Electric Dryer Hookup
Kitchen
- Eat-In Kitchen
- Electric Oven
- Built-In Gas Range
- <<microwave>>
- Dishwasher
- Kitchen Island
- Granite Countertops
- Disposal
Flooring
- Wood
- Carpet
- Ceramic Tile
Bedrooms and Bathrooms
- 3 Bedrooms
- Walk-In Closet
- Double Vanity
Home Security
- Home Security System
- Fire and Smoke Detector
Eco-Friendly Details
- Energy-Efficient Insulation
- Integrated Pest Management
Outdoor Features
- Covered patio or porch
- Exterior Lighting
- Rain Gutters
Schools
- Mooneyham Elementary School
- Heritage High School
Utilities
- Multiple cooling system units
- Central Heating and Cooling System
- Heating System Uses Natural Gas
- Vented Exhaust Fan
- Underground Utilities
- Gas Water Heater
- High Speed Internet
- Phone Available
- Cable TV Available
Community Details
- Association fees include all facilities, management, ground maintenance
- Assured Management Margie Maxwell Association
- Heights At Westridge Ph Vi The Subdivision
Listing and Financial Details
- Legal Lot and Block 16 / GG
- Assessor Parcel Number R104380GG01601
Ownership History
Purchase Details
Purchase Details
Home Financials for this Owner
Home Financials are based on the most recent Mortgage that was taken out on this home.Purchase Details
Home Financials for this Owner
Home Financials are based on the most recent Mortgage that was taken out on this home.Similar Homes in the area
Home Values in the Area
Average Home Value in this Area
Purchase History
| Date | Type | Sale Price | Title Company |
|---|---|---|---|
| Warranty Deed | -- | None Listed On Document | |
| Vendors Lien | -- | None Available | |
| Vendors Lien | -- | None Available |
Mortgage History
| Date | Status | Loan Amount | Loan Type |
|---|---|---|---|
| Previous Owner | $258,100 | New Conventional | |
| Previous Owner | $258,100 | New Conventional | |
| Previous Owner | $155,000 | New Conventional |
Property History
| Date | Event | Price | Change | Sq Ft Price |
|---|---|---|---|---|
| 06/24/2025 06/24/25 | For Rent | $3,050 | 0.0% | -- |
| 06/09/2025 06/09/25 | Sold | -- | -- | -- |
| 05/17/2025 05/17/25 | Pending | -- | -- | -- |
| 04/23/2025 04/23/25 | Price Changed | $615,000 | -2.2% | $207 / Sq Ft |
| 04/16/2025 04/16/25 | For Sale | $629,000 | -- | $212 / Sq Ft |
Tax History Compared to Growth
Tax History
| Year | Tax Paid | Tax Assessment Tax Assessment Total Assessment is a certain percentage of the fair market value that is determined by local assessors to be the total taxable value of land and additions on the property. | Land | Improvement |
|---|---|---|---|---|
| 2023 | $7,407 | $466,769 | $135,000 | $445,430 |
| 2022 | $8,080 | $424,335 | $130,000 | $425,833 |
| 2021 | $7,770 | $385,759 | $90,000 | $295,759 |
| 2020 | $7,849 | $372,000 | $90,000 | $282,000 |
| 2019 | $8,552 | $384,000 | $90,000 | $294,000 |
| 2018 | $8,459 | $372,286 | $90,000 | $282,286 |
| 2017 | $8,306 | $365,532 | $90,000 | $275,532 |
| 2016 | $8,071 | $347,478 | $75,000 | $272,478 |
| 2015 | $1,196 | $326,263 | $75,000 | $251,263 |
Agents Affiliated with this Home
-
Lynlee Li
L
Seller's Agent in 2025
Lynlee Li
Keller Williams Prosper Celina
(214) 636-2592
1 in this area
52 Total Sales
-
Christopher Ohlig

Seller's Agent in 2025
Christopher Ohlig
Compass RE Texas, LLC
(972) 800-7844
3 in this area
141 Total Sales
-
Zhongyan Sun
Z
Seller Co-Listing Agent in 2025
Zhongyan Sun
Keller Williams Prosper Celina
(812) 369-9053
-
Jonathan Chacon

Seller Co-Listing Agent in 2025
Jonathan Chacon
Compass RE Texas, LLC
(469) 383-0079
1 in this area
28 Total Sales
Map
Source: North Texas Real Estate Information Systems (NTREIS)
MLS Number: 20905228
APN: R-10438-0GG-0160-1
- 2209 Willard Dr
- 10721 Leesa Dr
- 10868 Sexton Dr
- 10628 Cochron Dr
- 10708 Leesa Dr
- 10800 Sexton Dr
- 2321 Marion Dr
- 10600 Sedalia Dr
- 10625 Sexton Dr
- 13798 French Creek Ln
- 13650 Brownfield
- 12517 Peace River Dr
- 10520 Sexton Dr
- 10416 Cochron Dr
- 10425 Matador Dr
- 14015 Steadman Dr
- 10317 Colfax Dr
- 12537 Ravine Creek Rd
- 12073 Tyler Dr
- 10421 Sexton Dr
