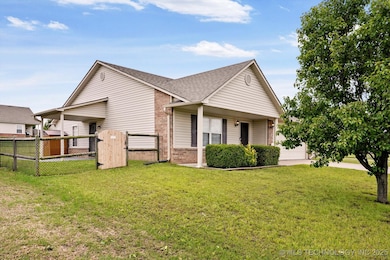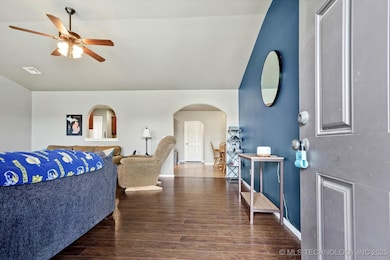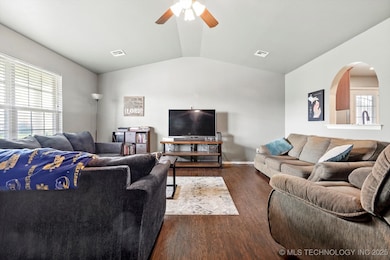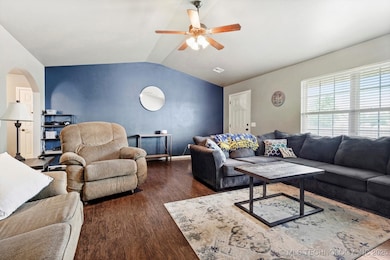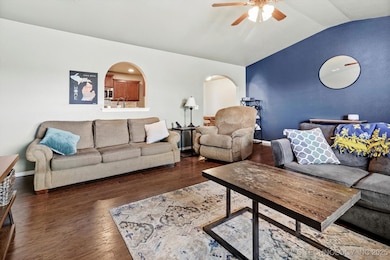
10912 E 124th Place N Collinsville, OK 74021
Estimated payment $1,704/month
Highlights
- Vaulted Ceiling
- Covered patio or porch
- 2 Car Attached Garage
- Owasso 6th Grade Center Rated A
- Cul-De-Sac
- Tile Flooring
About This Home
FRONT PORCH CHARM IN QUIET CUL-DE-SAC!! Collinsville address/Owasso schools. Just minutes from Highway 169 and Owasso shopping-dining but far enough away from the hustle & bustle. NEW Roof April 2025. NEW Kitchen Appliances Sept 2024. BEST FEATURES of this adorable and roomy home -- the extra large living room with vaulted ceiling; spacious kitchen with pantry, bar seating, and backyard access to covered patio; primary bath with double sinks and large walk-in closet. The home's exterior is low maintenance and house is very energy efficient. Fully fenced, large backyard with gates on each side for homeowner convenience. BUYER BONUS Frig, Washer, and Dryer stay with the home. COME SEE THIS HOUSE AND LEAVE WITH YOUR NEW HOME!
Home Details
Home Type
- Single Family
Est. Annual Taxes
- $2,365
Year Built
- Built in 2009
Lot Details
- 9,892 Sq Ft Lot
- Cul-De-Sac
- North Facing Home
- Property is Fully Fenced
HOA Fees
- $19 Monthly HOA Fees
Parking
- 2 Car Attached Garage
Home Design
- Brick Exterior Construction
- Slab Foundation
- Wood Frame Construction
- Fiberglass Roof
- Vinyl Siding
- Masonite
- Asphalt
Interior Spaces
- 1,498 Sq Ft Home
- 1-Story Property
- Wired For Data
- Vaulted Ceiling
- Ceiling Fan
- Vinyl Clad Windows
- Insulated Windows
- Insulated Doors
- Fire and Smoke Detector
Kitchen
- Oven
- Stove
- Range
- Microwave
- Ice Maker
- Dishwasher
- Laminate Countertops
- Disposal
Flooring
- Carpet
- Tile
Bedrooms and Bathrooms
- 3 Bedrooms
- 2 Full Bathrooms
Laundry
- Dryer
- Washer
Eco-Friendly Details
- Energy-Efficient Windows
- Energy-Efficient Insulation
- Energy-Efficient Doors
Outdoor Features
- Covered patio or porch
- Outdoor Storage
- Rain Gutters
Schools
- Morrow Elementary School
- Owasso Middle School
- Owasso High School
Utilities
- Zoned Heating and Cooling
- Heating System Uses Gas
- Gas Water Heater
- High Speed Internet
- Satellite Dish
- Cable TV Available
Community Details
- Crescent Ridge Subdivision
Map
Home Values in the Area
Average Home Value in this Area
Tax History
| Year | Tax Paid | Tax Assessment Tax Assessment Total Assessment is a certain percentage of the fair market value that is determined by local assessors to be the total taxable value of land and additions on the property. | Land | Improvement |
|---|---|---|---|---|
| 2024 | $2,212 | $21,344 | $3,108 | $18,236 |
| 2023 | $2,212 | $20,328 | $3,042 | $17,286 |
| 2022 | $2,200 | $19,360 | $3,520 | $15,840 |
| 2021 | $1,756 | $15,610 | $3,308 | $12,302 |
| 2020 | $1,756 | $15,610 | $3,308 | $12,302 |
| 2019 | $1,748 | $15,610 | $3,308 | $12,302 |
| 2018 | $1,659 | $15,290 | $3,520 | $11,770 |
| 2017 | $1,664 | $15,290 | $3,520 | $11,770 |
| 2016 | $1,671 | $15,290 | $3,520 | $11,770 |
| 2015 | $1,683 | $15,290 | $3,520 | $11,770 |
| 2014 | $1,699 | $15,290 | $3,520 | $11,770 |
Property History
| Date | Event | Price | Change | Sq Ft Price |
|---|---|---|---|---|
| 05/30/2025 05/30/25 | For Sale | $265,000 | +50.6% | $177 / Sq Ft |
| 01/29/2021 01/29/21 | Sold | $176,000 | +1.1% | $123 / Sq Ft |
| 11/23/2020 11/23/20 | Pending | -- | -- | -- |
| 11/23/2020 11/23/20 | For Sale | $174,000 | +15.2% | $122 / Sq Ft |
| 12/18/2018 12/18/18 | Sold | $151,000 | -8.4% | $104 / Sq Ft |
| 09/04/2018 09/04/18 | Pending | -- | -- | -- |
| 09/04/2018 09/04/18 | For Sale | $164,900 | -- | $114 / Sq Ft |
Purchase History
| Date | Type | Sale Price | Title Company |
|---|---|---|---|
| Warranty Deed | $176,000 | Apex Ttl & Closing Serviecs | |
| Warranty Deed | $151,000 | Multiple | |
| Warranty Deed | $139,000 | Multiple |
Mortgage History
| Date | Status | Loan Amount | Loan Type |
|---|---|---|---|
| Open | $172,812 | FHA | |
| Previous Owner | $148,265 | FHA | |
| Previous Owner | $22,900 | Stand Alone Second | |
| Previous Owner | $137,173 | New Conventional |
Similar Homes in Collinsville, OK
Source: MLS Technology
MLS Number: 2522746
APN: 61288-14-06-30950
- 10901 E 123rd St N
- 10709 E 122nd St N
- 11712 E 121st St N
- 13406 E 124th St N
- 11923 N 107th Place E
- 11107 E 118th Ct N
- 11920 E 126th St N
- 10911 E 118th Ct N
- 11811 N 109th Ave E
- 10901 E 117th St N
- 10803 E 117th St N
- 11615 N 104th Ave E
- 0 E 116th St N Unit 2438747
- 11822 E N
- 11610 E 116th St N
- 11702 E 116th St N
- 12974 N 124th Place E
- 12010 N 97th Ave E
- 12008 E 115th Place N
- 11318 N 112th Ave E

