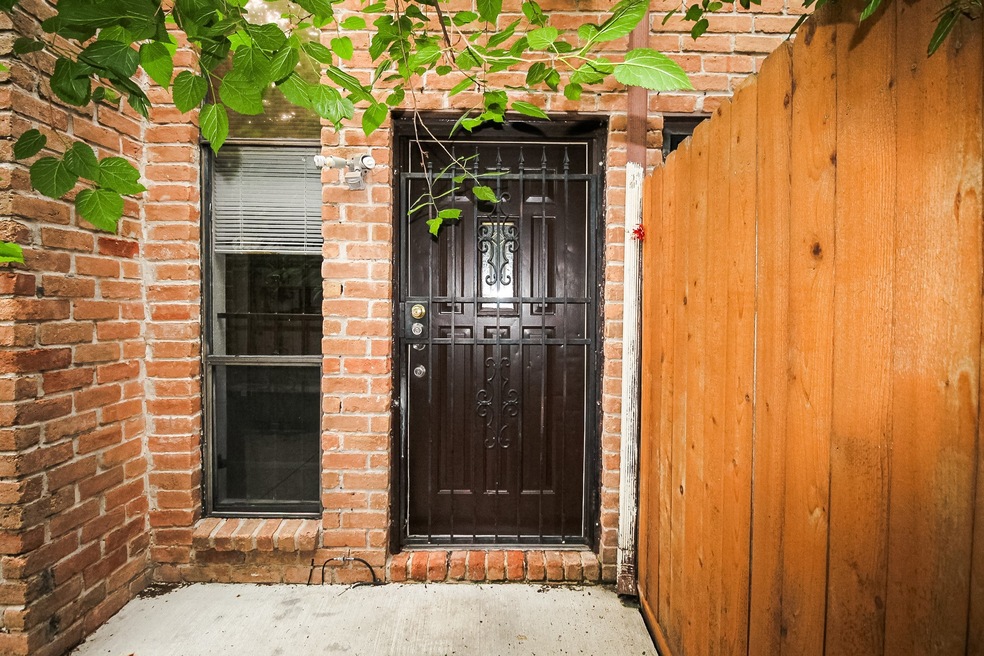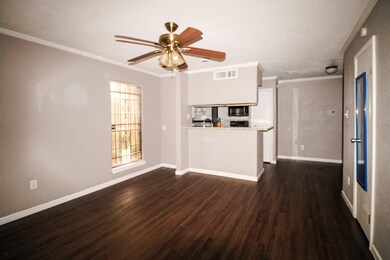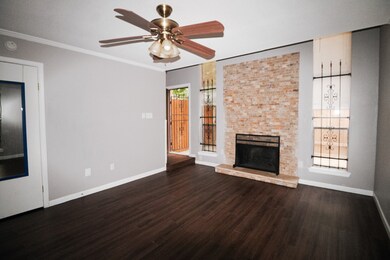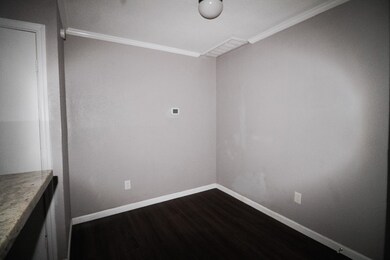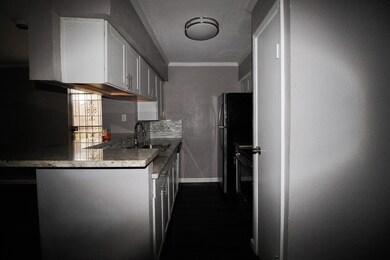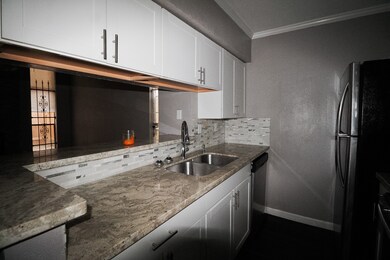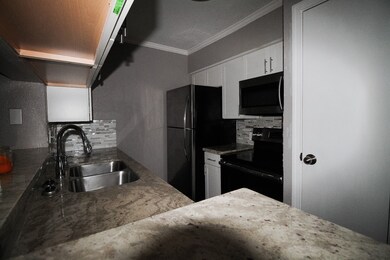10912 Gulf Fwy Unit 4 Houston, TX 77034
Greater Hobby Area Neighborhood
1
Bed
1.5
Baths
884
Sq Ft
3
Acres
Highlights
- 130,514 Sq Ft lot
- High Ceiling
- Community Pool
- Traditional Architecture
- Granite Countertops
- Courtyard
About This Home
One bedroom and one half bath condo with many recent updates. Tiled flooring and laminated wood flooring throughout. Private gated community with a privacy fence and patio on the 1st floor.
Condo Details
Home Type
- Condominium
Est. Annual Taxes
- $2,077
Year Built
- Built in 1980
Home Design
- Traditional Architecture
Interior Spaces
- 884 Sq Ft Home
- 2-Story Property
- High Ceiling
- Gas Log Fireplace
- Living Room
- Utility Room
- Stacked Washer and Dryer
Kitchen
- Electric Oven
- Electric Range
- Microwave
- Dishwasher
- Granite Countertops
- Disposal
Flooring
- Laminate
- Tile
Bedrooms and Bathrooms
- 1 Bedroom
- En-Suite Primary Bedroom
Schools
- Jessup Elementary School
- Schneider Middle School
- South Houston High School
Utilities
- Central Heating and Cooling System
- Programmable Thermostat
Additional Features
- Energy-Efficient Thermostat
- Courtyard
Listing and Financial Details
- Property Available on 5/9/25
- Long Term Lease
Community Details
Overview
- Cedarwild Townhouse Assoc. Association
- Cedarwild T/H Condo Subdivision
Recreation
- Community Pool
Pet Policy
- No Pets Allowed
Map
Source: Houston Association of REALTORS®
MLS Number: 10866232
APN: 1145280010004
Nearby Homes
- 10912 Gulf Fwy Unit 28
- 10912 Gulf Fwy Unit 4
- 10912 Gulf Fwy Unit 22
- 9902 Kittrell St
- 10123 Bessemer St
- 9518 Prairie Dale Ct
- 10219 Aves St
- 10323 Kittrell St
- 10421-10423 Hartsook St
- TBD Rowlett Rd
- 931 Eastlake St
- 835 Eastlake St
- 814 Eastlake St
- 9335 Ledge St
- 8926 Easthaven Blvd
- 9337 Freeland St
- 1122 Shawnee St
- 0 Hollock St
- 10010 Victoria Falls Ln
- 10126 Victoria Falls Ln
