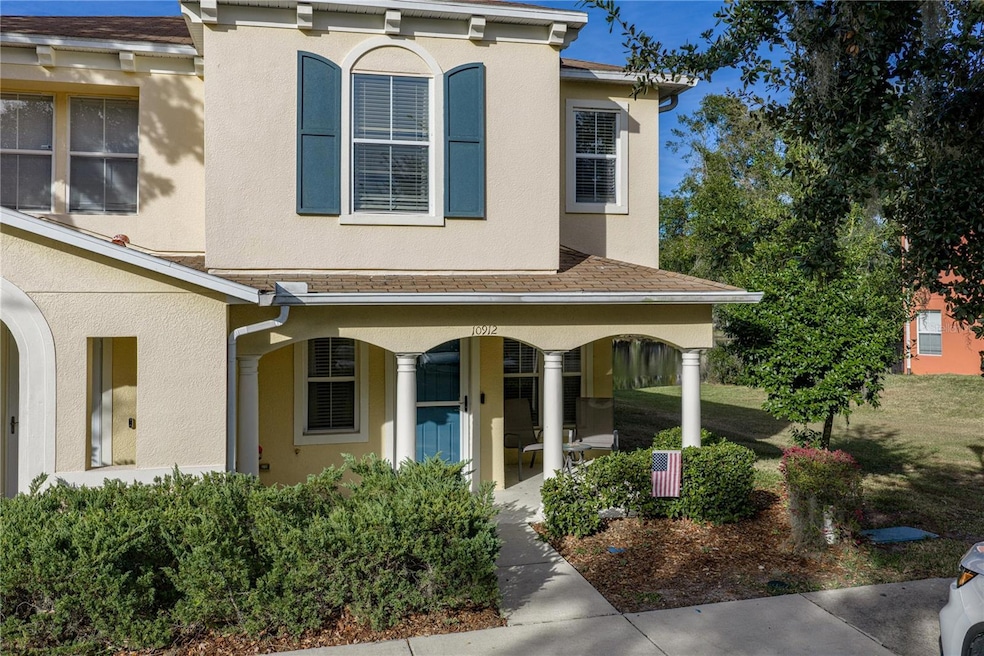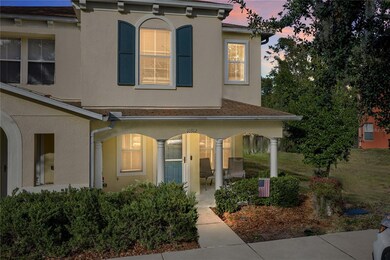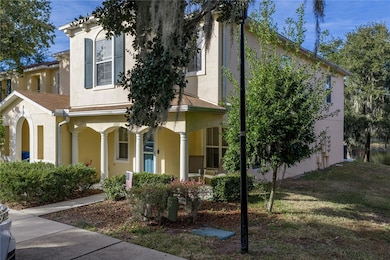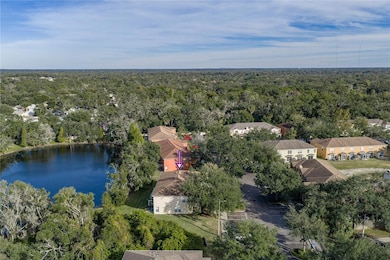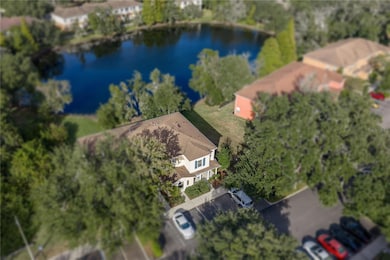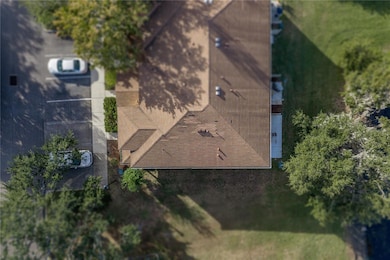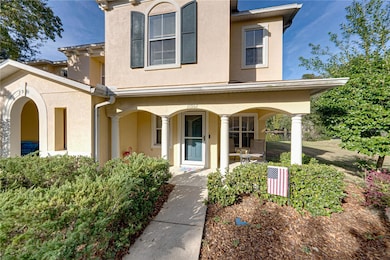10912 Johanna Ave Riverview, FL 33578
Estimated payment $2,028/month
Highlights
- Pond View
- End Unit
- Solid Surface Countertops
- Craftsman Architecture
- High Ceiling
- Mature Landscaping
About This Home
Welcome home to 10912 Johanna Ave in the highly desirable St. Charles Place community of Riverview! This beautifully updated 3-bedroom, 2.5-bath end-unit townhome delivers the perfect blend of style, comfort, and convenience — with a premium pond view that greets you every single day.
Step inside and immediately feel the difference: the entire home is finished with luxury vinyl flooring for a cohesive, modern feel. The heart of the home is the chef-inspired custom kitchen, featuring a farmhouse sink, elegant quartz countertops, upgraded solid-wood cabinetry, and stylish designer finishes that make cooking an absolute joy.
The main level also includes a custom entertainment and dining space, thoughtfully crafted for hosting and complete with your very own wine fridge — perfect for gatherings or quiet evenings in.
Upstairs, you’ll find three spacious bedrooms and fully updated bathrooms, each showcasing modern fixtures and beautiful custom tilework for that high-end spa vibe. Enjoy instant comfort with the tankless water heater, providing endless hot water exactly when you need it.
Relax on your covered front porch, soak in peaceful water views, and enjoy maintenance-free living with an unbeatable location. St. Charles Place offers proximity to shopping, dining, and effortless access to major highways — making your commute to Tampa, the airport, and local beaches a breeze.
This stylish, move-in-ready townhome truly has it all. Schedule your showing today and fall in love with designer living in the heart of Riverview!
Listing Agent
RE/MAX REALTY UNLIMITED Brokerage Phone: 813-684-0016 License #3372755 Listed on: 11/16/2025

Townhouse Details
Home Type
- Townhome
Est. Annual Taxes
- $740
Year Built
- Built in 2006
Lot Details
- 1,279 Sq Ft Lot
- End Unit
- South Facing Home
- Mature Landscaping
- Landscaped with Trees
HOA Fees
- $437 Monthly HOA Fees
Property Views
- Pond
- Park or Greenbelt
Home Design
- Craftsman Architecture
- Slab Foundation
- Shingle Roof
- Concrete Siding
- Block Exterior
- Stucco
Interior Spaces
- 1,640 Sq Ft Home
- 2-Story Property
- Built-In Features
- Bar Fridge
- High Ceiling
- Sliding Doors
- Living Room
Kitchen
- Eat-In Kitchen
- Cooktop
- Microwave
- Dishwasher
- Solid Surface Countertops
- Solid Wood Cabinet
- Disposal
Flooring
- Ceramic Tile
- Luxury Vinyl Tile
Bedrooms and Bathrooms
- 3 Bedrooms
- Primary Bedroom Upstairs
Laundry
- Laundry on upper level
- Dryer
- Washer
Parking
- Common or Shared Parking
- Ground Level Parking
- Guest Parking
- Open Parking
Outdoor Features
- Covered Patio or Porch
Utilities
- Central Air
- Heating Available
- Tankless Water Heater
- Cable TV Available
Listing and Financial Details
- Visit Down Payment Resource Website
- Legal Lot and Block 18 / 30
- Assessor Parcel Number U-08-30-20-849-000000-00018.0
Community Details
Overview
- Association fees include pool
- Excelsior Management Association, Phone Number (813) 349-6552
- St Charles Place Ph 2 Subdivision
Amenities
- Community Mailbox
Recreation
- Community Pool
Pet Policy
- 2 Pets Allowed
- Dogs and Cats Allowed
- Medium pets allowed
Map
Home Values in the Area
Average Home Value in this Area
Tax History
| Year | Tax Paid | Tax Assessment Tax Assessment Total Assessment is a certain percentage of the fair market value that is determined by local assessors to be the total taxable value of land and additions on the property. | Land | Improvement |
|---|---|---|---|---|
| 2024 | $740 | $68,734 | -- | -- |
| 2023 | $731 | $66,732 | $0 | $0 |
| 2022 | $723 | $64,788 | $0 | $0 |
| 2021 | $726 | $62,901 | $0 | $0 |
| 2020 | $828 | $62,033 | $0 | $0 |
| 2019 | $826 | $60,638 | $0 | $0 |
| 2018 | $820 | $59,507 | $0 | $0 |
| 2017 | $816 | $90,396 | $0 | $0 |
| 2016 | $810 | $57,084 | $0 | $0 |
| 2015 | $819 | $56,687 | $0 | $0 |
| 2014 | $810 | $56,237 | $0 | $0 |
| 2013 | -- | $55,406 | $0 | $0 |
Property History
| Date | Event | Price | List to Sale | Price per Sq Ft | Prior Sale |
|---|---|---|---|---|---|
| 11/16/2025 11/16/25 | For Sale | $290,000 | +1.8% | $177 / Sq Ft | |
| 06/12/2024 06/12/24 | Sold | $285,000 | 0.0% | $174 / Sq Ft | View Prior Sale |
| 04/30/2024 04/30/24 | Pending | -- | -- | -- | |
| 04/17/2024 04/17/24 | Price Changed | $285,000 | -5.0% | $174 / Sq Ft | |
| 04/13/2024 04/13/24 | For Sale | $300,000 | -- | $183 / Sq Ft |
Purchase History
| Date | Type | Sale Price | Title Company |
|---|---|---|---|
| Warranty Deed | $285,000 | Suncoast One Title & Closings | |
| Warranty Deed | $82,000 | Brokers Title Of Tampa Llc | |
| Special Warranty Deed | $226,600 | First American Title Ins Co |
Mortgage History
| Date | Status | Loan Amount | Loan Type |
|---|---|---|---|
| Open | $254,375 | FHA | |
| Previous Owner | $71,225 | FHA | |
| Previous Owner | $181,239 | New Conventional |
Source: Stellar MLS
MLS Number: TB8448723
APN: U-08-30-20-849-000000-00018.0
- 6913 Marble Fawn Place
- 6925 Marble Fawn Place
- 6928 Hawthorne Trace Ln
- 6907 Hawthorne Trace Ln
- 10841 Lake Saint Charles Blvd
- 10921 Kensington Park Ave
- 10919 Kensington Park Ave
- 10821 Johanna Ave
- 6729 Summer Haven Dr
- 10830 Lake Saint Charles Blvd
- 10904 Hackney Dr
- 10812 Lake Saint Charles Blvd
- 6853 Dartmouth Hill St
- 6831 Dartmouth Hill St
- 6707 Summer Haven Dr
- 6801 Summer Cove Dr
- 11111 Mahin Ln
- 11111 Hackney Dr
- 6622 Summer Cove Dr
- 10541 Hackney Dr
- 6907 Marble Fawn Place
- 10840 Johanna Ave
- 10812 Kensington Park Ave
- 6706 Summer Haven Dr
- 6612 Northhaven Ct
- 10923 Brucehaven Dr
- 10812 Hannaway Dr Unit B
- 7003 Early Gold Ln
- 10916 Carnelian Ln
- 11003 Kenbrook Dr
- 10305 Zachary Cir
- 7002 Potomac Cir
- 6910 Alafia Dr Unit D10
- 110345 Providence Rd Unit 2
- 6918 Waterfront Way Unit B02
- 6218 Watermark Dr
- 10613 Sweet Sapling St
- 10609 Sweet Sapling St
- 6248 Osprey Lake Cir
- 11109 Great Neck Rd
