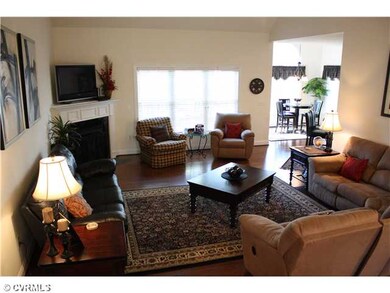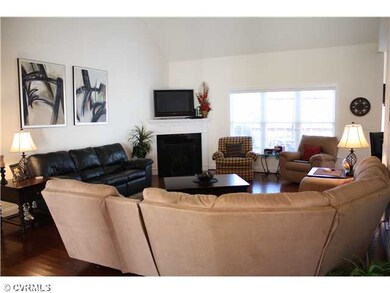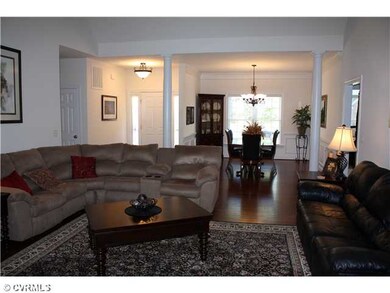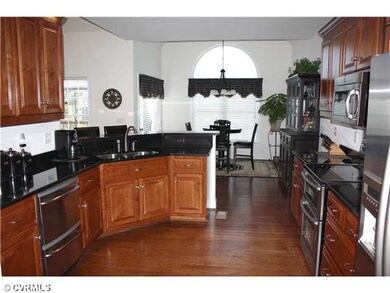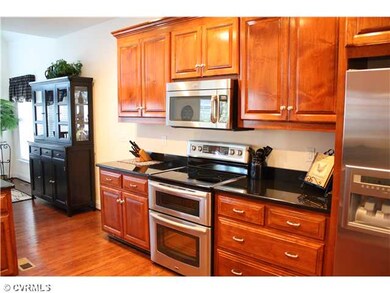
10912 Lamberts Creek Ln Unit 11 Chesterfield, VA 23832
Birkdale NeighborhoodEstimated Value: $533,586 - $589,000
About This Home
As of December 2012Really better than new. Immaculate condition!Neutral decor, Open, split bedroom plan. Forbes QUALITY built, hardly lived in! Oven never even used! Built exceeding county standards: such as 2-10 floor joists, ¾" tongue & groove plywd subflr, double hung tip out Low E windows, steel beams for extended spans, all stick built -no trusses, engineered foundation w/ stay dry construction, custom built 42" kitchen cabinets, wide custom moldings & more! Trane heat pumps, gas back-up down. Owner upgraded granite counters, wood floors, custom lights/fans,upgraded Maytag appliances- all outside of closing. Added $15,000+ in upgrades since purchase: rear fence, custom shed, plantation blinds, gutter helmets, rear irrigation+sod, w/ companion meter. Expansion possible:pre-plumbed for 3rd bath. W0W!
Last Agent to Sell the Property
Allen Mollen
Long & Foster REALTORS License #0225032864 Listed on: 10/14/2012
Home Details
Home Type
- Single Family
Est. Annual Taxes
- $4,699
Year Built
- 2011
Lot Details
- 0.29
Home Design
- Composition Roof
Interior Spaces
- Property has 2 Levels
Flooring
- Wood
- Wall to Wall Carpet
- Ceramic Tile
Bedrooms and Bathrooms
- 4 Bedrooms
- 2 Full Bathrooms
Utilities
- Forced Air Zoned Heating and Cooling System
- Heat Pump System
Listing and Financial Details
- Assessor Parcel Number 724-658-14-33-00000
Ownership History
Purchase Details
Purchase Details
Home Financials for this Owner
Home Financials are based on the most recent Mortgage that was taken out on this home.Purchase Details
Home Financials for this Owner
Home Financials are based on the most recent Mortgage that was taken out on this home.Purchase Details
Home Financials for this Owner
Home Financials are based on the most recent Mortgage that was taken out on this home.Similar Homes in the area
Home Values in the Area
Average Home Value in this Area
Purchase History
| Date | Buyer | Sale Price | Title Company |
|---|---|---|---|
| Pristera Mary Jo | -- | None Available | |
| Pristera Albert A | $325,000 | -- | |
| Hollingsworth Gary L | $312,500 | -- | |
| Forbes Homes Llc | $55,000 | -- |
Mortgage History
| Date | Status | Borrower | Loan Amount |
|---|---|---|---|
| Open | Pristera Albert A | $227,500 | |
| Previous Owner | Hollingsworth Gary L | $250,000 |
Property History
| Date | Event | Price | Change | Sq Ft Price |
|---|---|---|---|---|
| 12/04/2012 12/04/12 | Sold | $325,000 | -0.9% | $130 / Sq Ft |
| 11/02/2012 11/02/12 | Pending | -- | -- | -- |
| 10/14/2012 10/14/12 | For Sale | $327,900 | -- | $131 / Sq Ft |
Tax History Compared to Growth
Tax History
| Year | Tax Paid | Tax Assessment Tax Assessment Total Assessment is a certain percentage of the fair market value that is determined by local assessors to be the total taxable value of land and additions on the property. | Land | Improvement |
|---|---|---|---|---|
| 2024 | $4,699 | $504,200 | $83,000 | $421,200 |
| 2023 | $3,817 | $419,500 | $78,000 | $341,500 |
| 2022 | $3,845 | $417,900 | $78,000 | $339,900 |
| 2021 | $3,741 | $386,800 | $75,000 | $311,800 |
| 2020 | $3,591 | $378,000 | $74,000 | $304,000 |
| 2019 | $3,546 | $373,300 | $74,000 | $299,300 |
| 2018 | $3,454 | $369,000 | $72,000 | $297,000 |
| 2017 | $3,352 | $344,000 | $70,000 | $274,000 |
| 2016 | $3,072 | $320,000 | $70,000 | $250,000 |
| 2015 | $3,053 | $315,400 | $70,000 | $245,400 |
| 2014 | $3,084 | $318,600 | $70,000 | $248,600 |
Agents Affiliated with this Home
-
A
Seller's Agent in 2012
Allen Mollen
Long & Foster
-
Katherine Hawks

Buyer's Agent in 2012
Katherine Hawks
The Steele Group
(804) 350-2471
84 Total Sales
Map
Source: Central Virginia Regional MLS
MLS Number: 1225638
APN: 724-65-81-43-300-000
- 14924 Willow Hill Ln
- 15306 Willow Hill Ln
- 9612 Prince James Place
- 13700 Orchid Dr
- 11701 Longtown Dr
- 10601 Winterpock Rd
- 14204 Summercreek Ct
- 11912 Longtown Dr
- Summercreek Drive & Summercreek Terrace
- 14301 Summercreek Terrace
- 9619 Summercreek Trail
- Terrace
- 14201 Summercreek Terrace
- 9625 Summercreek Trail
- 9325 Lavenham Ct
- 9019 Sir Britton Dr
- 10501 Pembrooke Dock Place
- 10007 Lavenham Turn
- 10013 Brading Ln
- 8949 Lavenham Loop
- 10912 Lamberts Creek Ln Unit 11
- 10912 Lamberts Creek Ln
- 10906 Lamberts Creek Ln
- 10918 Lamberts Creek Ln
- 10918 Lamberts Creek Ln
- 10907 Church Point Rd
- 10913 Church Point Rd
- 10913 Lamberts Creek Ln
- 10913 Lamberts Creek Ln
- 10924 Lamberts Creek Ln
- 10924 Lamberts Creek Ln
- 10919 Lamberts Creek Ln
- 10919 Lamberts Creek Ln
- 10906 Lamberts Creek Ln Dr
- 15000 Willow Hill Ln
- 10919 Church Point Rd
- 10901 Lamberts Creek Ln
- 10925 Lamberts Creek Ln
- 15318 Willow Hill Ln
- 15112 Willow Hill Ln

