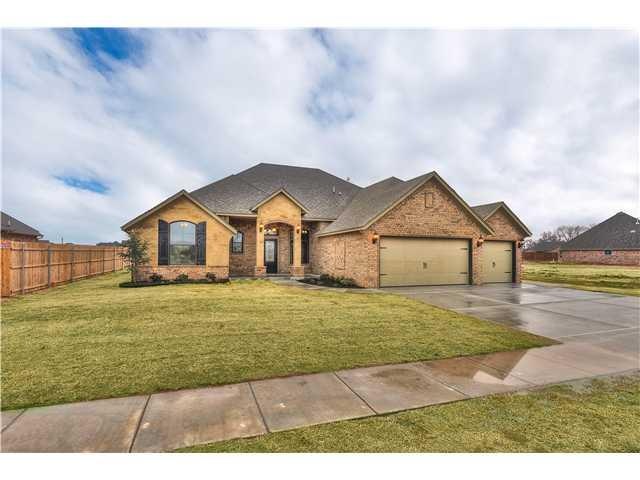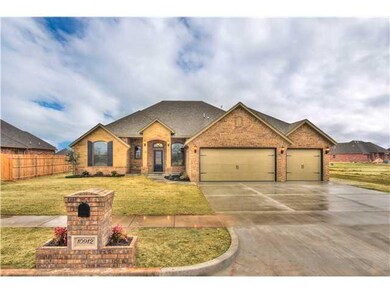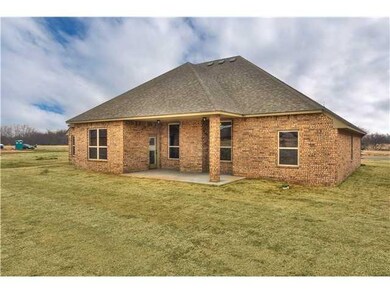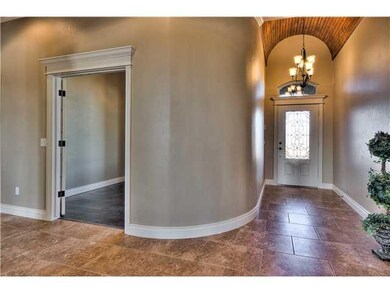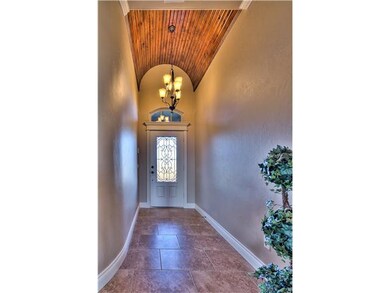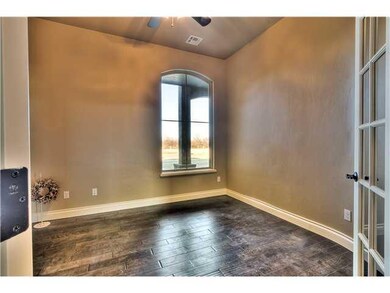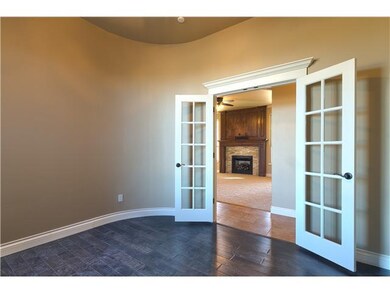
10912 SW 19th St Yukon, OK 73099
Westbury South NeighborhoodHighlights
- Newly Remodeled
- Traditional Architecture
- Whirlpool Bathtub
- Mustang Valley Elementary School Rated A
- Wood Flooring
- 1 Fireplace
About This Home
As of July 2021Beautiful new home built by Merryfield Homes. This 4 bed/2 bath/study/3 car sits on an over-sized interior lot.Custom cabinets, 3 cm granite counter-tops in all areas, black double glazed low e vinyl windows, faux finishe in study with wood flooring, whirlpool in master and hall bath, master closet built ins and seasonal hanging, gas stone ledge fireplace, ample storage space, extensive woodwork, landscaped.Kitchen has under-cabinet lights
Home Details
Home Type
- Single Family
Est. Annual Taxes
- $4,196
Year Built
- Built in 2014 | Newly Remodeled
HOA Fees
- $15 Monthly HOA Fees
Parking
- 3 Car Attached Garage
- Driveway
Home Design
- Traditional Architecture
- Brick Exterior Construction
- Slab Foundation
- Composition Roof
Interior Spaces
- 2,192 Sq Ft Home
- 1-Story Property
- 1 Fireplace
Kitchen
- Built-In Oven
- Electric Oven
- Built-In Range
- Microwave
- Dishwasher
- Wood Stained Kitchen Cabinets
- Disposal
Flooring
- Wood
- Carpet
Bedrooms and Bathrooms
- 4 Bedrooms
- 2 Full Bathrooms
- Whirlpool Bathtub
Utilities
- Central Air
- Heat Pump System
- Cable TV Available
Additional Features
- Covered patio or porch
- Interior Lot
Community Details
- Association fees include rec facility
- Mandatory home owners association
Listing and Financial Details
- Legal Lot and Block 6 / 16
Ownership History
Purchase Details
Home Financials for this Owner
Home Financials are based on the most recent Mortgage that was taken out on this home.Purchase Details
Home Financials for this Owner
Home Financials are based on the most recent Mortgage that was taken out on this home.Purchase Details
Home Financials for this Owner
Home Financials are based on the most recent Mortgage that was taken out on this home.Similar Homes in Yukon, OK
Home Values in the Area
Average Home Value in this Area
Purchase History
| Date | Type | Sale Price | Title Company |
|---|---|---|---|
| Warranty Deed | $301,500 | Old Republic Title Co Of Ok | |
| Warranty Deed | $258,000 | Ort | |
| Warranty Deed | $36,000 | Fatco |
Mortgage History
| Date | Status | Loan Amount | Loan Type |
|---|---|---|---|
| Previous Owner | $258,984 | VA | |
| Previous Owner | $266,410 | VA | |
| Previous Owner | $190,400 | Construction |
Property History
| Date | Event | Price | Change | Sq Ft Price |
|---|---|---|---|---|
| 07/06/2021 07/06/21 | Sold | $301,155 | -1.3% | $137 / Sq Ft |
| 06/04/2021 06/04/21 | Pending | -- | -- | -- |
| 06/02/2021 06/02/21 | For Sale | $305,000 | +18.3% | $139 / Sq Ft |
| 06/01/2014 06/01/14 | Sold | $257,900 | 0.0% | $118 / Sq Ft |
| 03/28/2014 03/28/14 | Pending | -- | -- | -- |
| 03/16/2014 03/16/14 | For Sale | $257,900 | -- | $118 / Sq Ft |
Tax History Compared to Growth
Tax History
| Year | Tax Paid | Tax Assessment Tax Assessment Total Assessment is a certain percentage of the fair market value that is determined by local assessors to be the total taxable value of land and additions on the property. | Land | Improvement |
|---|---|---|---|---|
| 2024 | $4,196 | $38,912 | $4,800 | $34,112 |
| 2023 | $4,196 | $37,059 | $4,800 | $32,259 |
| 2022 | $4,057 | $35,295 | $4,800 | $30,495 |
| 2021 | $3,501 | $31,577 | $4,800 | $26,777 |
| 2020 | $3,570 | $31,863 | $4,800 | $27,063 |
| 2019 | $3,576 | $31,945 | $4,677 | $27,268 |
| 2018 | $3,533 | $31,016 | $4,670 | $26,346 |
| 2017 | $3,383 | $30,112 | $4,623 | $25,489 |
| 2016 | $3,272 | $30,112 | $4,609 | $25,503 |
| 2015 | -- | $28,384 | $4,320 | $24,064 |
| 2014 | -- | $511 | $511 | $0 |
Agents Affiliated with this Home
-
Colby Ryder

Seller's Agent in 2021
Colby Ryder
Flotilla
(405) 824-0254
2 in this area
124 Total Sales
-
Brandon Hart

Seller Co-Listing Agent in 2021
Brandon Hart
Flotilla
(405) 990-4569
3 in this area
447 Total Sales
-
Alyssa McDowell

Buyer's Agent in 2021
Alyssa McDowell
Cultivate Real Estate
(405) 229-1734
2 in this area
86 Total Sales
-
Randy Hayes

Seller's Agent in 2014
Randy Hayes
Hayes Rebate Realty Group
(405) 326-4308
231 Total Sales
Map
Source: MLSOK
MLS Number: 546485
APN: 090120883
- 10921 SW 20th St
- 12608 NW 4th St
- 12717 NW 2nd Terrace
- 10729 SW 20th St
- 2108 Mulberry Creek Ave
- 2145 Sycamore Creek Ave
- 2401 Kathleens Crossing
- 10529 SW 24th Terrace
- 10525 SW 24th Terrace
- 10513 SW 23rd St
- 2122 Edinburg Dr
- 2409 Kathleens Crossing
- 2413 Kathleens Crossing
- 10509 SW 23rd St
- 2417 Kathleens Crossing
- 2400 Kathleens Crossing
- 2408 Kathleens Crossing
- 2412 Kathleens Crossing
- 2416 Kathleens Crossing
- 1921 Norwich Cir
