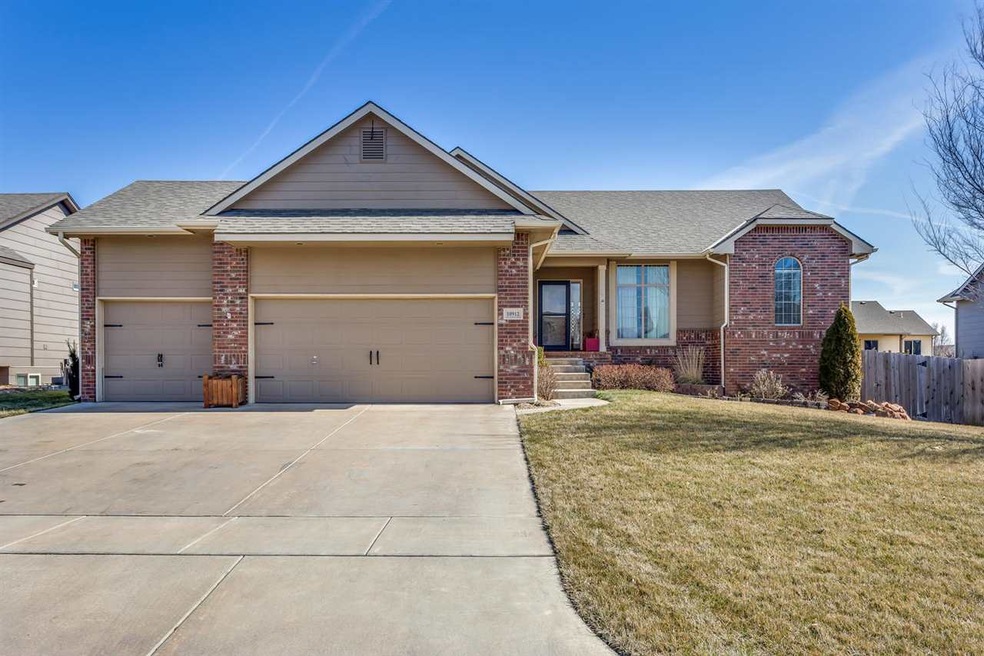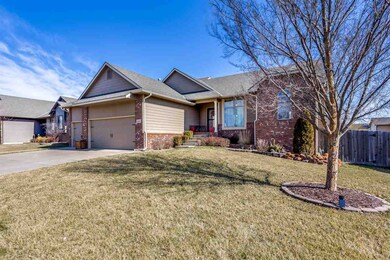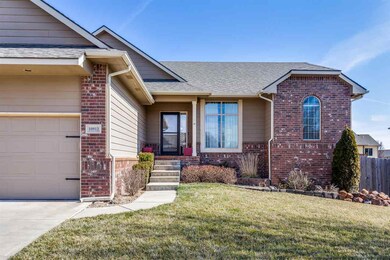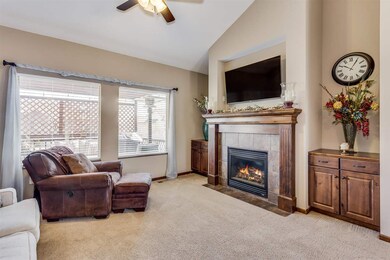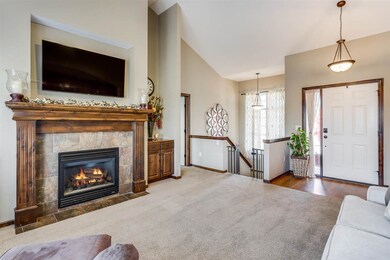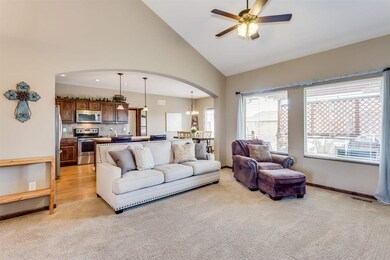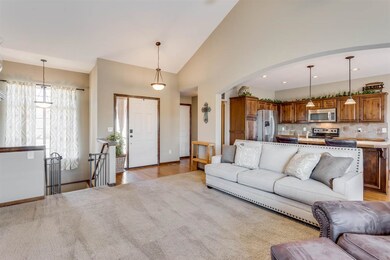
Highlights
- Vaulted Ceiling
- Ranch Style House
- Community Pool
- Maize South Elementary School Rated A-
- Wood Flooring
- Cul-De-Sac
About This Home
As of March 2020Welcome to this inviting home in Maize! With one owner and well maintained, this home provides a peaceful retreat or space to entertain. Pride of ownership shows! From the tailored landscaping to the custom-built basement wet bar, this home evokes the feeling of comfort. Enter the home to find an open living/dining/kitchen space on the main floor. Keep cozy in the living room with the gas fireplace and enjoy the storage/decor space with the built-ins. The living room transitions into the kitchen with a large island with bar seating because guests always hang out in the kitchen. There's also a dedicated dining space/breakfast nook overlooking the backyard. With a split bedroom floor plan, two bedrooms and a full hall bathroom are off of the kitchen while the master bedroom with ensuite bath is on the opposite side of the main floor. The large master bedroom can easily fit a king-size bed. And enjoy having a private master bath complete with two sinks, a tub, shower, and walk-in closet. Rounding out the main floor is the separate laundry room at the garage entrance. Talk about convenient! The true entertaining space is in the basement! A large family room with dedicated dining space and a custom-built wet bar provide the perfect setting for Chiefs games or Saturday night gatherings. With two more bedrooms and a full bathroom, there's plenty of space for guests. In addition, there are two unfinished areas for storage. And on warm evenings, enjoy the deck that has been made into a relaxing oasis. Other details: the three-car garage gives space for cars and toys, and the irrigation well ensures your yard is lush all summer long. It's time to call this house your new home!
Last Agent to Sell the Property
Cloud 9 Realty Group, LLC License #00237644 Listed on: 02/21/2020
Home Details
Home Type
- Single Family
Est. Annual Taxes
- $4,590
Year Built
- Built in 2012
Lot Details
- 0.25 Acre Lot
- Cul-De-Sac
- Wrought Iron Fence
- Wood Fence
- Sprinkler System
HOA Fees
- $27 Monthly HOA Fees
Home Design
- Ranch Style House
- Frame Construction
- Composition Roof
Interior Spaces
- Wet Bar
- Vaulted Ceiling
- Ceiling Fan
- Gas Fireplace
- Family Room
- Living Room with Fireplace
- Combination Kitchen and Dining Room
- Storm Doors
Kitchen
- Breakfast Bar
- Oven or Range
- Electric Cooktop
- Microwave
- Dishwasher
- Kitchen Island
- Laminate Countertops
- Disposal
Flooring
- Wood
- Laminate
Bedrooms and Bathrooms
- 5 Bedrooms
- Split Bedroom Floorplan
- En-Suite Primary Bedroom
- Walk-In Closet
- 3 Full Bathrooms
- Laminate Bathroom Countertops
- Dual Vanity Sinks in Primary Bathroom
- Separate Shower in Primary Bathroom
Laundry
- Laundry Room
- Laundry on main level
- 220 Volts In Laundry
Finished Basement
- Basement Fills Entire Space Under The House
- Bedroom in Basement
- Finished Basement Bathroom
- Basement Storage
Parking
- 3 Car Attached Garage
- Garage Door Opener
Outdoor Features
- Covered Deck
- Rain Gutters
Schools
- Maize
- Maize Middle School
- Maize High School
Utilities
- Forced Air Heating and Cooling System
- Heating System Uses Gas
Listing and Financial Details
- Assessor Parcel Number 20173-087-089-30-0-42-03-012.00-
Community Details
Overview
- Association fees include recreation facility, gen. upkeep for common ar
- Built by Robl
- Hampton Lakes Subdivision
Recreation
- Community Playground
- Community Pool
Ownership History
Purchase Details
Home Financials for this Owner
Home Financials are based on the most recent Mortgage that was taken out on this home.Purchase Details
Home Financials for this Owner
Home Financials are based on the most recent Mortgage that was taken out on this home.Purchase Details
Similar Homes in Maize, KS
Home Values in the Area
Average Home Value in this Area
Purchase History
| Date | Type | Sale Price | Title Company |
|---|---|---|---|
| Interfamily Deed Transfer | -- | Security 1St Title Llc | |
| Warranty Deed | -- | Security 1St Title | |
| Warranty Deed | -- | Security 1St Title |
Mortgage History
| Date | Status | Loan Amount | Loan Type |
|---|---|---|---|
| Open | $256,405 | New Conventional | |
| Closed | $50,000 | Stand Alone Second | |
| Closed | $197,149 | VA |
Property History
| Date | Event | Price | Change | Sq Ft Price |
|---|---|---|---|---|
| 03/27/2020 03/27/20 | Sold | -- | -- | -- |
| 02/27/2020 02/27/20 | Pending | -- | -- | -- |
| 02/21/2020 02/21/20 | For Sale | $269,900 | +36.6% | $96 / Sq Ft |
| 02/08/2013 02/08/13 | Sold | -- | -- | -- |
| 01/09/2013 01/09/13 | Pending | -- | -- | -- |
| 07/13/2012 07/13/12 | For Sale | $197,566 | -- | $138 / Sq Ft |
Tax History Compared to Growth
Tax History
| Year | Tax Paid | Tax Assessment Tax Assessment Total Assessment is a certain percentage of the fair market value that is determined by local assessors to be the total taxable value of land and additions on the property. | Land | Improvement |
|---|---|---|---|---|
| 2025 | $7,454 | $41,780 | $8,706 | $33,074 |
| 2023 | $7,454 | $35,823 | $5,704 | $30,119 |
| 2022 | $6,423 | $31,706 | $5,382 | $26,324 |
| 2021 | $6,431 | $31,706 | $4,416 | $27,290 |
| 2020 | $6,437 | $31,706 | $4,416 | $27,290 |
| 2019 | $6,187 | $30,199 | $4,416 | $25,783 |
| 2018 | $6,011 | $29,038 | $4,600 | $24,438 |
| 2017 | $5,895 | $0 | $0 | $0 |
| 2016 | $5,673 | $0 | $0 | $0 |
| 2015 | -- | $0 | $0 | $0 |
| 2014 | -- | $0 | $0 | $0 |
Agents Affiliated with this Home
-

Seller's Agent in 2020
Cari Westhoff
Cloud 9 Realty Group, LLC
(316) 570-4338
3 in this area
108 Total Sales
-

Buyer's Agent in 2020
Leanne Barney
Real Broker, LLC
(316) 807-6523
4 in this area
216 Total Sales
-
A
Seller's Agent in 2013
Audrey Adrian
RE/MAX Premier
-
G
Buyer's Agent in 2013
GREG SUTER
J.P. Weigand & Sons
Map
Source: South Central Kansas MLS
MLS Number: 577765
APN: 089-30-0-42-03-012.00
- 4115 N Parkdale Cir
- 10906 Sondra
- 4521 N Bluestem St
- 10983 W Sondra St
- 10768 W Sondra St
- 10991 W Sondra St
- 10865 W Sondra St
- 10831 W Sondra St
- 10757 W Sondra St
- 10943 W Sondra St
- 10955 W Sondra St
- 10877 W Sondra St
- 10779 W Sondra St
- 10780 W Sondra St
- 10835 W Sondra St
- 11749 W Scarlett Ct
- 8467 W Waterway St
- 8443 W Waterway St
- 8421 W Waterway St
- 8401 W Waterway St
