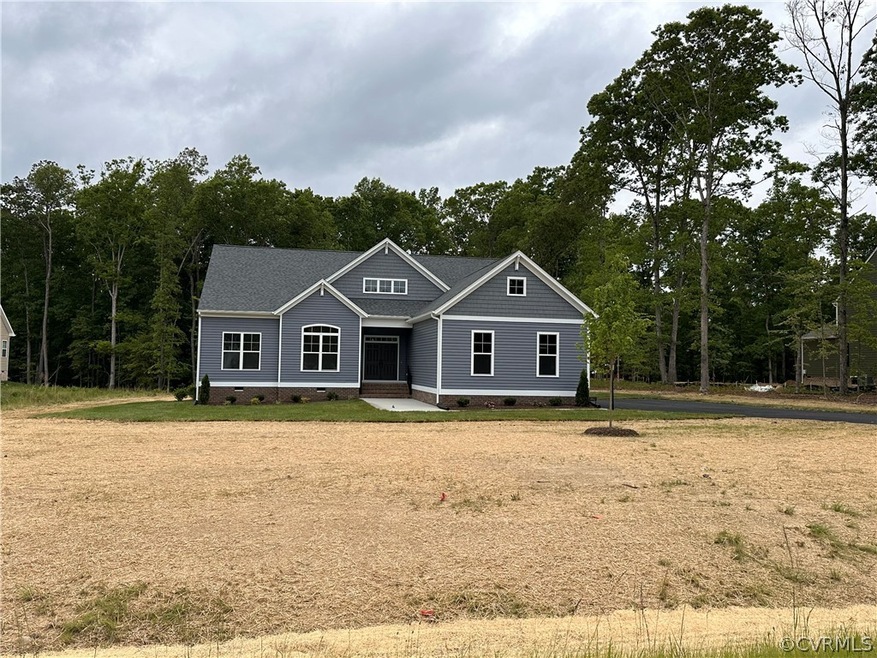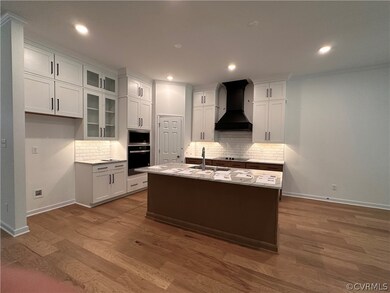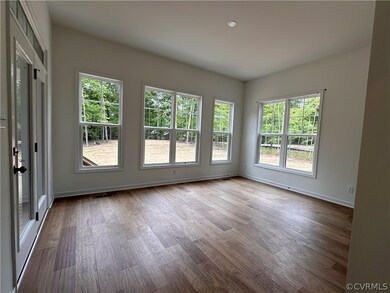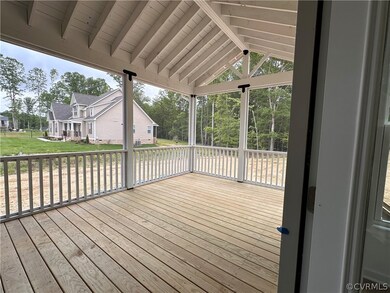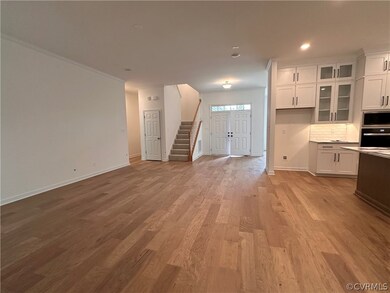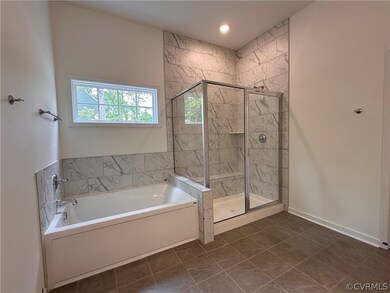
10912 Waterfowl Flyway Ct Chesterfield, VA 23838
The Highlands NeighborhoodEstimated Value: $612,574 - $748,000
Highlights
- Under Construction
- ENERGY STAR Certified Homes
- Community Lake
- Outdoor Pool
- Craftsman Architecture
- Clubhouse
About This Home
As of May 2024Welcome to the Treyburn III by Main Street Homes! This home offers first floor living featuring a luxurious primary bathroom and large walk-in closet in the primary bedroom. The beautiful kitchen and breakfast room overlook a spacious great room with soaring 10’ ceilings. The formal dining room has the perfect proximity to the kitchen for entertaining. Two additional first floor bedrooms share an adjacent bath. Includes a finished loft with rear dormer, an unfinished bedroom and attic storage. Options include a second floor finished bedroom and bathroom.
Last Agent to Sell the Property
Virginia Colony Realty Inc License #0225049344 Listed on: 06/19/2023
Home Details
Home Type
- Single Family
Est. Annual Taxes
- $799
Year Built
- Built in 2023 | Under Construction
Lot Details
- 1.35
HOA Fees
- $32 Monthly HOA Fees
Parking
- 2 Car Attached Garage
- Garage Door Opener
Home Design
- Craftsman Architecture
- Frame Construction
- Shingle Roof
- Vinyl Siding
Interior Spaces
- 3,126 Sq Ft Home
- 2-Story Property
- High Ceiling
- 1 Fireplace
- Separate Formal Living Room
- Screened Porch
- Washer and Dryer Hookup
Kitchen
- Breakfast Area or Nook
- Oven
- Microwave
- Dishwasher
- Kitchen Island
- Granite Countertops
- Disposal
Flooring
- Carpet
- Vinyl
Bedrooms and Bathrooms
- 4 Bedrooms
- Primary Bedroom on Main
- En-Suite Primary Bedroom
- Walk-In Closet
- 2 Full Bathrooms
- Double Vanity
Schools
- Gates Elementary School
- Matoaca Middle School
- Matoaca High School
Utilities
- Zoned Heating and Cooling
- Heating System Uses Natural Gas
- Heat Pump System
- Septic Tank
Additional Features
- ENERGY STAR Certified Homes
- Outdoor Pool
Listing and Financial Details
- Tax Lot 20
- Assessor Parcel Number 762657086500000
Community Details
Overview
- The Highlands Subdivision
- Community Lake
- Pond in Community
Amenities
- Clubhouse
Recreation
- Tennis Courts
- Community Playground
- Community Pool
- Park
- Trails
Ownership History
Purchase Details
Home Financials for this Owner
Home Financials are based on the most recent Mortgage that was taken out on this home.Purchase Details
Similar Homes in the area
Home Values in the Area
Average Home Value in this Area
Purchase History
| Date | Buyer | Sale Price | Title Company |
|---|---|---|---|
| Nolan Andres Reynaldo | $704,053 | First American Title | |
| Wv Mcclure Inc | $562,500 | First American Title |
Mortgage History
| Date | Status | Borrower | Loan Amount |
|---|---|---|---|
| Open | Nolan Andres Reynaldo | $539,114 |
Property History
| Date | Event | Price | Change | Sq Ft Price |
|---|---|---|---|---|
| 05/17/2024 05/17/24 | Sold | $704,053 | +19.3% | $225 / Sq Ft |
| 06/20/2023 06/20/23 | Pending | -- | -- | -- |
| 06/20/2023 06/20/23 | For Sale | $589,950 | -- | $189 / Sq Ft |
Tax History Compared to Growth
Tax History
| Year | Tax Paid | Tax Assessment Tax Assessment Total Assessment is a certain percentage of the fair market value that is determined by local assessors to be the total taxable value of land and additions on the property. | Land | Improvement |
|---|---|---|---|---|
| 2024 | $5,679 | $92,800 | $92,800 | $0 |
| 2023 | $835 | $87,800 | $87,800 | $0 |
Agents Affiliated with this Home
-
Kim Tierney
K
Seller's Agent in 2024
Kim Tierney
Virginia Colony Realty Inc
(804) 405-7875
82 in this area
1,710 Total Sales
Map
Source: Central Virginia Regional MLS
MLS Number: 2315009
APN: 762-65-70-86-500-000
- 11436 Brant Hollow Ct
- 11513 Barrows Ridge Ln
- 11400 Shorecrest Ct
- 11430 Avocet Dr
- 8611 Glendevon Ct
- 8510 Heathermist Ct
- 9300 Owl Trace Ct
- 8907 First Branch Ln
- 11320 Glendevon Rd
- 8831 Whistling Swan Rd
- 11424 Shellharbor Ct
- 12012 Buckrudy Terrace
- 12024 Buckrudy Terrace
- 12030 Buckrudy Terrace
- 9507 Park Bluff Ct
- 12042 Buckrudy Terrace
- 12054 Buckrudy Terrace
- 9351 Squirrel Tree Ct
- 10910 Lesser Scaup Landing
- 9701 Waterfowl Flyway
- 10918 Waterfowl Flyway Ct
- 10901 Waterfowl Flyway Ct
- 10912 Waterfowl Flyway Ct
- 10913 Waterfowl Flyway Ct
- 10919 Waterfowl Flyway Ct
- 10924 Waterfowl Flyway Ct
- 10930 Waterfowl Flyway Ct
- 10942 Waterfowl Flyway Ct
- 10900 Waterfowl Flyway Ct
- 10907 Waterfowl Flyway Ct
- 10900 Waterfowl Flyway Ct
- 11430 Brant Hollow Ct
- 11431 Shorecrest Ct
- 11424 Brant Hollow Ct
- 11430 Shorecrest Ct
- 11442 Brant Hollow Ct
- 11425 Shorecrest Ct
- 11418 Brant Hollow Ct
- 11424 Shorecrest Ct
- 11437 Brant Hollow Ct
