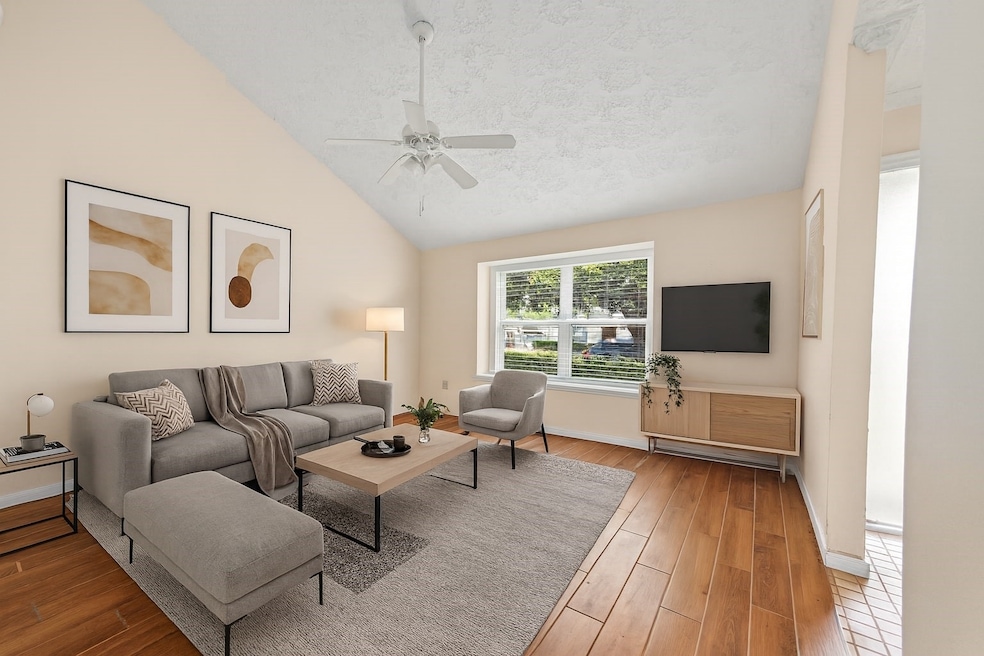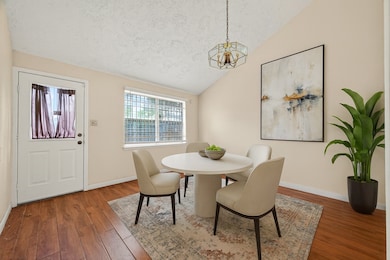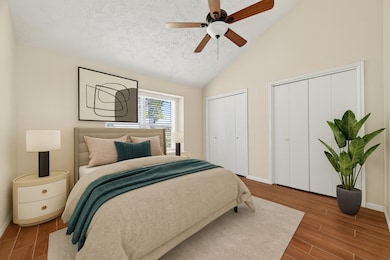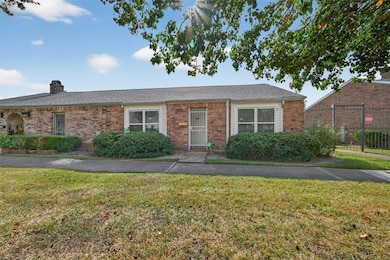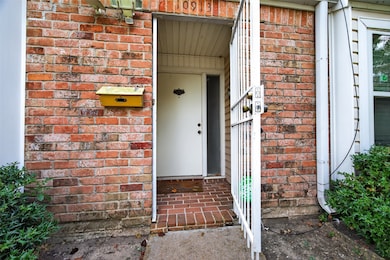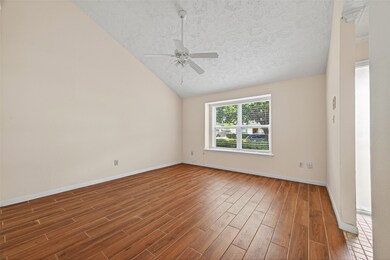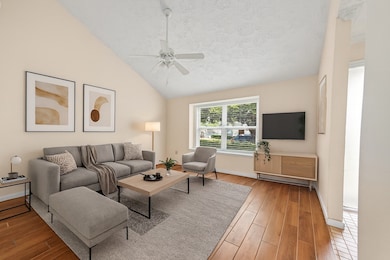10913 Bexley Dr Unit 913 Houston, TX 77099
Alief NeighborhoodEstimated payment $1,260/month
Highlights
- Views to the North
- Engineered Wood Flooring
- Private Yard
- Traditional Architecture
- 1 Fireplace
- Breakfast Room
About This Home
Step into this beautifully updated corner home with no neighbor on one side and a 2-car allocated parking space at the back. Wood-look tile flooring flows throughout, combining natural charm with low-maintenance living. The open, light-filled layout is perfect for relaxing or entertaining. Each room features a neutral palette, clean lines, and classic fixtures. Ceiling fans and updated windows enhance comfort and efficiency, while the bright kitchen showcases white cabinetry, modern appliances, and easy-care surfaces. Thoughtful updates make this home move-in ready. Don’t miss your chance to own this stylish, inviting property—schedule a private showing today to experience comfort, convenience, and character in one place.
Townhouse Details
Home Type
- Townhome
Est. Annual Taxes
- $3,273
Year Built
- Built in 1974
Lot Details
- 2,050 Sq Ft Lot
- Lot Dimensions are 59.7 x 34.42
- Northwest Facing Home
- Private Yard
HOA Fees
- $240 Monthly HOA Fees
Parking
- 2 Attached Carport Spaces
Home Design
- Traditional Architecture
- Brick Exterior Construction
- Slab Foundation
- Composition Roof
- Wood Siding
Interior Spaces
- 1,221 Sq Ft Home
- 1-Story Property
- Ceiling Fan
- 1 Fireplace
- Family Room Off Kitchen
- Combination Dining and Living Room
- Breakfast Room
- Views to the North
Kitchen
- Electric Oven
- Electric Cooktop
- Microwave
- Dishwasher
Flooring
- Engineered Wood
- Tile
Bedrooms and Bathrooms
- 2 Bedrooms
- 2 Full Bathrooms
Laundry
- Laundry in Utility Room
- Dryer
- Washer
Home Security
Schools
- Boone Elementary School
- Olle Middle School
- Aisd Draw High School
Utilities
- Central Heating and Cooling System
- Heating System Uses Gas
Community Details
Overview
- Association fees include utilities
- Randall Management Association
- Glenshannon Sec 02 Subdivision
Security
- Fire and Smoke Detector
Map
Home Values in the Area
Average Home Value in this Area
Tax History
| Year | Tax Paid | Tax Assessment Tax Assessment Total Assessment is a certain percentage of the fair market value that is determined by local assessors to be the total taxable value of land and additions on the property. | Land | Improvement |
|---|---|---|---|---|
| 2025 | $3,135 | $138,019 | $30,750 | $107,269 |
| 2024 | $3,135 | $138,019 | $30,750 | $107,269 |
| 2023 | $3,135 | $138,019 | $30,750 | $107,269 |
| 2022 | $2,766 | $118,912 | $30,750 | $88,162 |
| 2021 | $2,403 | $98,438 | $16,400 | $82,038 |
| 2020 | $2,239 | $88,547 | $16,400 | $72,147 |
| 2019 | $2,316 | $84,108 | $16,400 | $67,708 |
| 2018 | $1,029 | $77,331 | $16,400 | $60,931 |
| 2017 | $2,109 | $77,331 | $16,400 | $60,931 |
| 2016 | $1,819 | $66,694 | $16,400 | $50,294 |
| 2015 | $1,456 | $63,282 | $16,400 | $46,882 |
| 2014 | $1,456 | $54,850 | $16,400 | $38,450 |
Property History
| Date | Event | Price | List to Sale | Price per Sq Ft |
|---|---|---|---|---|
| 11/21/2025 11/21/25 | For Sale | $145,000 | -- | $119 / Sq Ft |
Purchase History
| Date | Type | Sale Price | Title Company |
|---|---|---|---|
| Warranty Deed | -- | Chicago Title |
Mortgage History
| Date | Status | Loan Amount | Loan Type |
|---|---|---|---|
| Open | $58,500 | Purchase Money Mortgage |
Source: Houston Association of REALTORS®
MLS Number: 80038517
APN: 1034280020052
- 10734 Bexley Dr
- 10662 Bexley Dr
- 8405 Wilcrest Dr Unit 2412
- 8405 Wilcrest Dr Unit 2010
- 8405 Wilcrest Dr Unit 2206
- 10622 Bexley Dr
- 9138 Wilcrest Dr Unit 9138
- 9146 Wilcrest Dr Unit 9146
- 8323 Wilcrest Dr Unit 20
- 8323 Wilcrest Dr Unit 8004
- 8323 Wilcrest Dr Unit 12010
- 11219 Newbrook Dr
- 11303 Riderwood Dr
- 8619 Leawood Blvd
- 11406 Herald Square Dr
- 10920 Village Bend Ln Unit 920
- 8611 Amblewood Dr
- 11443 Newbrook Dr
- 8462 Leawood Blvd Unit 8462
- 11169 Village Bend Ln Unit 1169
- 8712 Wilcrest Dr Unit 8712
- 8811 Boone Rd
- 8405 Wilcrest Dr Unit 2700
- 8646 Maplecrest Dr
- 9146 Wilcrest Dr Unit 9146
- 8323 Wilcrest Dr Unit 8004
- 8323 Wilcrest Dr Unit 20
- 10555 Spice Ln
- 10534 Evesborough Dr
- 8323 Cinnamon Ln
- 8600 S Course Dr
- 10630 Beechnut St
- 11435 Newbrook Dr
- 10522 Beechnut St
- 8462 Leawood Blvd Unit 8462
- 10215 Beechnut St
- 11122 Village Bend Ln Unit 1122
- 11136 Village Bend Ln Unit 1136
- 10027 Spice Ln
- 10923 Concho St
Ask me questions while you tour the home.
