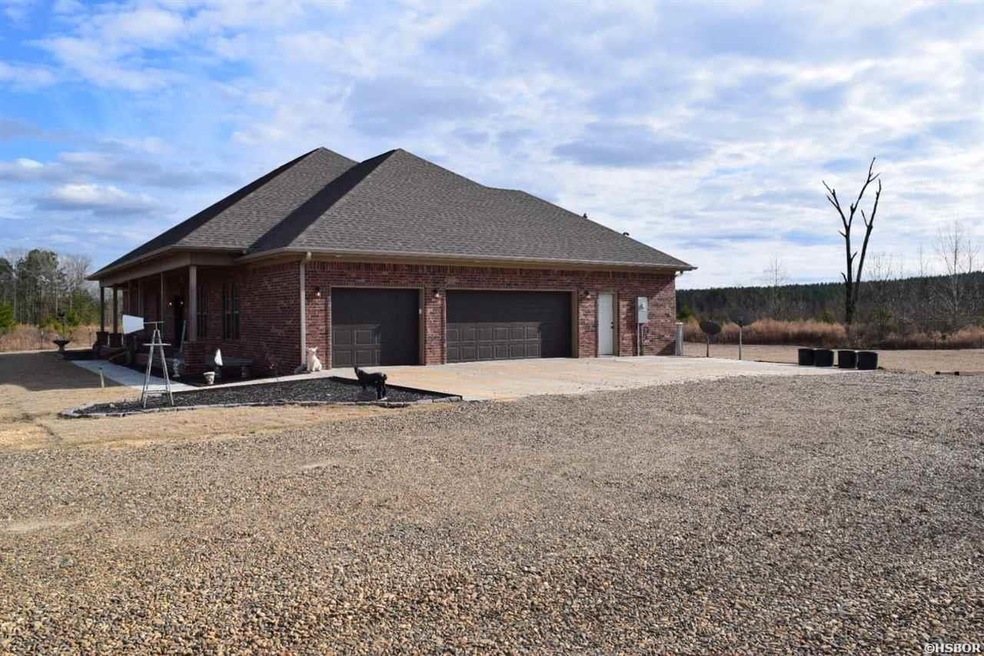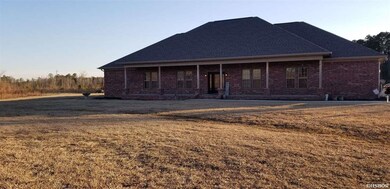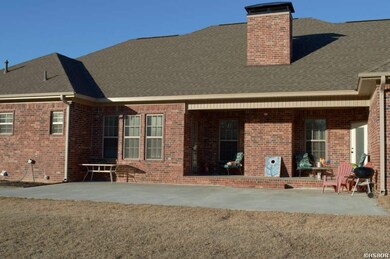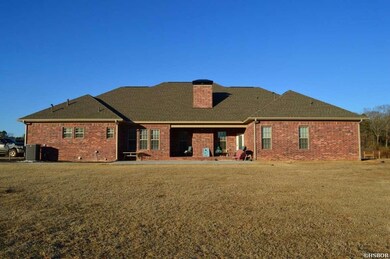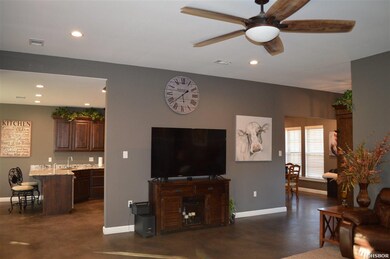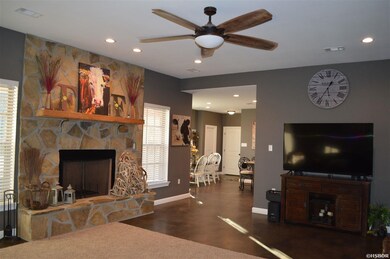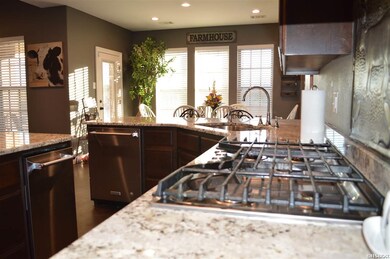
10913 Hwy 270 Malvern, AR 72104
Estimated Value: $397,000 - $592,000
Highlights
- Horses Allowed On Property
- 81 Acre Lot
- Vaulted Ceiling
- Indoor Spa
- Wooded Lot
- Ranch Style House
About This Home
As of March 2019Country Boy's Dream!81 acres of deer slaying and tractor fun! Pasture land for your livestock, new fencing 2018, covered 24x36 parking for equipment, chickens and coop convey for fresh eggs! Home built 2017 to be high energy efficient. Added insulation in walls and ceiling, 2 tankless water heaters, all LED lights, 5 ton cooling system, custom cabinets with soft close, 3 car garage with mechanical room, security system, gas stubs outside, and USB built in plugs! Well and city H2O. Add this one to see today!
Last Agent to Sell the Property
Crossroads Realty Group License #PB00081398 Listed on: 02/13/2019
Last Buyer's Agent
Resident Non-
NON-RESIDENT
Home Details
Home Type
- Single Family
Est. Annual Taxes
- $211
Year Built
- Built in 2017
Lot Details
- 81 Acre Lot
- Dirt Road
- Rural Setting
- Property is Fully Fenced
- Level Lot
- Cleared Lot
- Wooded Lot
- Property is zoned Out of City Limits, Rural Residential
Home Design
- Ranch Style House
- Brick Exterior Construction
- Slab Foundation
- Architectural Shingle Roof
Interior Spaces
- 2,804 Sq Ft Home
- Sheet Rock Walls or Ceilings
- Vaulted Ceiling
- Ceiling Fan
- Fireplace Features Blower Fan
- Fireplace With Gas Starter
- Insulated Windows
- Window Treatments
- Insulated Doors
- Combination Kitchen and Dining Room
- Home Office
- Indoor Spa
- Concrete Flooring
Kitchen
- Eat-In Kitchen
- Breakfast Bar
- Double Oven
- Stove
- Gas Range
- Microwave
- Plumbed For Ice Maker
- Dishwasher
- Trash Compactor
- Disposal
Bedrooms and Bathrooms
- 4 Bedrooms
- En-Suite Primary Bedroom
- Walk-In Closet
- Walk-in Shower
Laundry
- Laundry Room
- Washer and Electric Dryer Hookup
Home Security
- Home Security System
- Fire and Smoke Detector
Parking
- 3 Parking Spaces
- Parking Pad
- Automatic Garage Door Opener
Outdoor Features
- Stock Pond
- Patio
- Porch
Farming
- Cattle
- Livestock
Utilities
- Central Heating and Cooling System
- Underground Utilities
- Municipal Utilities District Water
- Gas Water Heater
- Septic System
- Satellite Dish
- Cable TV Available
Additional Features
- Energy-Efficient Insulation
- Outside City Limits
- Horses Allowed On Property
Ownership History
Purchase Details
Home Financials for this Owner
Home Financials are based on the most recent Mortgage that was taken out on this home.Similar Homes in Malvern, AR
Home Values in the Area
Average Home Value in this Area
Purchase History
| Date | Buyer | Sale Price | Title Company |
|---|---|---|---|
| Mickens Robert R | $370,000 | Arkasas Title Group Llc |
Mortgage History
| Date | Status | Borrower | Loan Amount |
|---|---|---|---|
| Open | Mickens Robert R | $312,000 | |
| Closed | Mickens Robert R | $314,500 |
Property History
| Date | Event | Price | Change | Sq Ft Price |
|---|---|---|---|---|
| 03/14/2019 03/14/19 | Sold | $370,000 | -- | $132 / Sq Ft |
| 02/13/2019 02/13/19 | Pending | -- | -- | -- |
Tax History Compared to Growth
Tax History
| Year | Tax Paid | Tax Assessment Tax Assessment Total Assessment is a certain percentage of the fair market value that is determined by local assessors to be the total taxable value of land and additions on the property. | Land | Improvement |
|---|---|---|---|---|
| 2024 | $2,517 | $53,895 | $3,345 | $50,550 |
| 2023 | $2,577 | $53,895 | $3,345 | $50,550 |
| 2022 | $2,642 | $53,895 | $3,345 | $50,550 |
| 2021 | $2,642 | $53,895 | $3,345 | $50,550 |
| 2020 | $2,158 | $45,475 | $4,745 | $40,730 |
| 2019 | $2,158 | $45,475 | $4,745 | $40,730 |
| 2018 | $2,183 | $45,475 | $4,745 | $40,730 |
| 2017 | $182 | $3,265 | $3,265 | $0 |
| 2016 | $182 | $3,265 | $3,265 | $0 |
| 2015 | $166 | $2,985 | $2,985 | $0 |
| 2014 | $166 | $2,985 | $2,985 | $0 |
Agents Affiliated with this Home
-
Danielle Blair

Seller's Agent in 2019
Danielle Blair
Crossroads Realty Group
(501) 655-4699
245 Total Sales
-
R
Buyer's Agent in 2019
Resident Non-
NON-RESIDENT
Map
Source: Hot Springs Board of REALTORS®
MLS Number: 124903
APN: 014-00588-001
- 23-4-16 Rhinehart Rd
- 12194 Highway 270
- 12194 U S 270
- XXX 270 Hwy
- 455 Gifford Rd
- TBD Giff St
- 19446 U S 67
- 226 Wine Dot Rd
- 24111 Sulphur Springs Rd
- 2888 Hendrix Rd
- 580 Providence Loop
- 302 W 2nd St
- 932 Perla St
- 105 N Birch St
- 2080 Country Club Rd
- 2280 Country Club Rd
- 0 Gifford
- 2007 Robert e Lee St
- 25 Pine Dr
- 1324 Maple St
- 10913 Highway 270
- 10913 Highway 270
- 10913 Highway 270 Unit 6922 Midway Rd
- 10913 Hwy 270
- E Hwy 270 Hwy
- 11029 Highway 270
- 10889 E Highway 270
- E Highway 270
- 186 Taurus Rd
- 10889 Highway 270
- 10889 Highway 270 Unit 270 East
- 10889 Highway 270
- 10889 Hwy 270
- 114 Taurus Rd
- 262 Taurus Rd
- 289 Rhinehart Rd
- 10744 Highway 270
- 10910 Highway 270
- 10665 Highway 270
- 10633 Highway 270
