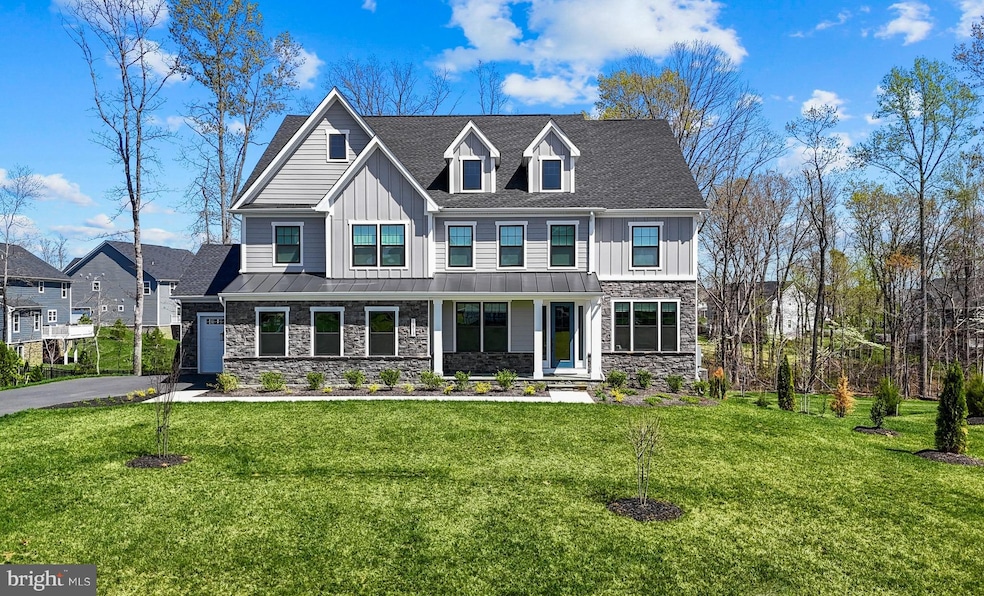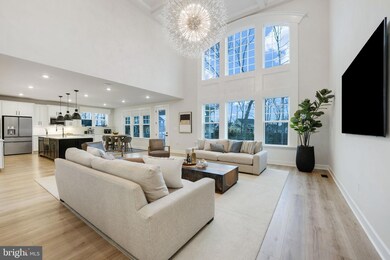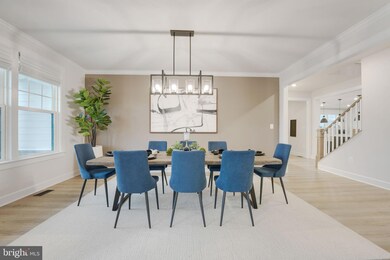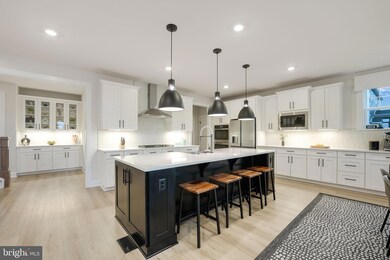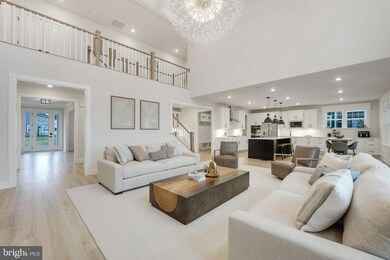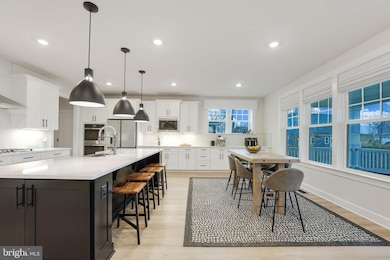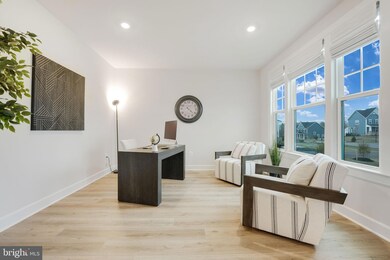
10913 Snow Drop Way Spotsylvania Courthouse, VA 22551
Fawn Lake NeighborhoodEstimated payment $6,749/month
Highlights
- Marina
- Boat Ramp
- Home fronts navigable water
- Riverbend High School Rated A-
- Golf Club
- Water Access
About This Home
This home is located at 10913 Snow Drop Way, Spotsylvania Courthouse, VA 22551 and is currently priced at $1,150,000, approximately $171 per square foot. This property was built in 2024. 10913 Snow Drop Way is a home located in Spotsylvania County with nearby schools including Brock Road Elementary School, Ni River Middle School, and Riverbend High School.
Home Details
Home Type
- Single Family
Est. Annual Taxes
- $1,065
Year Built
- Built in 2024
Lot Details
- 0.45 Acre Lot
- Home fronts navigable water
- Landscaped
- Sprinkler System
- Backs to Trees or Woods
- Property is in excellent condition
HOA Fees
- $284 Monthly HOA Fees
Parking
- 3 Car Attached Garage
- 7 Driveway Spaces
- Front Facing Garage
- Side Facing Garage
- Garage Door Opener
Home Design
- Transitional Architecture
- Bump-Outs
- Architectural Shingle Roof
- Stone Siding
- Concrete Perimeter Foundation
- HardiePlank Type
Interior Spaces
- Property has 3 Levels
- Open Floorplan
- Tray Ceiling
- Cathedral Ceiling
- Ceiling Fan
- Recessed Lighting
- Double Pane Windows
- Insulated Windows
- Window Treatments
- Window Screens
- Mud Room
- Entrance Foyer
- Family Room Off Kitchen
- Breakfast Room
- Formal Dining Room
- Den
- Recreation Room
- Storage Room
- Home Gym
- Views of Woods
Kitchen
- Eat-In Gourmet Kitchen
- Butlers Pantry
- Built-In Self-Cleaning Double Oven
- Gas Oven or Range
- Range Hood
- Built-In Microwave
- ENERGY STAR Qualified Refrigerator
- ENERGY STAR Qualified Dishwasher
- Stainless Steel Appliances
- Kitchen Island
- Upgraded Countertops
- Disposal
Flooring
- Wood
- Ceramic Tile
Bedrooms and Bathrooms
- En-Suite Primary Bedroom
- Walk-In Closet
Laundry
- Laundry Room
- Laundry on upper level
- ENERGY STAR Qualified Washer
Finished Basement
- Heated Basement
- Walk-Up Access
- Interior and Exterior Basement Entry
- Natural lighting in basement
Accessible Home Design
- Halls are 36 inches wide or more
Eco-Friendly Details
- Energy-Efficient Windows with Low Emissivity
- ENERGY STAR Qualified Equipment for Heating
- Air Purifier
Outdoor Features
- Water Access
- Property is near a lake
- Lake Privileges
- Exterior Lighting
- Porch
Schools
- Brock Road Elementary School
- Ni River Middle School
- Riverbend High School
Utilities
- Multiple cooling system units
- Humidifier
- Zoned Heating and Cooling System
- Heating System Powered By Leased Propane
- Vented Exhaust Fan
- Programmable Thermostat
- Underground Utilities
- 60 Gallon+ Water Heater
Listing and Financial Details
- Tax Lot 1836
- Assessor Parcel Number 18C551836-
Community Details
Overview
- Association fees include security gate, snow removal, recreation facility, road maintenance, pool(s), common area maintenance, management, pier/dock maintenance
- Fawn Lake Community Association
- Built by NV HOMES
- Fawn Lake Subdivision, Stratford Hall Floorplan
- Community Lake
Amenities
- Picnic Area
- Common Area
- Clubhouse
- Game Room
- Community Center
- Meeting Room
- Party Room
- Community Dining Room
- Community Library
- Bar or Lounge
- Community Storage Space
Recreation
- Boat Ramp
- Boat Dock
- Pier or Dock
- Mooring Area
- Marina
- Beach
- Golf Club
- Golf Course Community
- Golf Course Membership Available
- Tennis Courts
- Baseball Field
- Soccer Field
- Community Basketball Court
- Volleyball Courts
- Community Playground
- Fitness Center
- Community Pool
- Community Spa
- Fishing Allowed
- Putting Green
- Dog Park
- Jogging Path
- Bike Trail
Security
- Security Service
- Gated Community
Map
Home Values in the Area
Average Home Value in this Area
Property History
| Date | Event | Price | Change | Sq Ft Price |
|---|---|---|---|---|
| 04/03/2025 04/03/25 | For Sale | $1,150,000 | -- | $172 / Sq Ft |
Similar Home in the area
Source: Bright MLS
MLS Number: VASP2031900
- 10605 Springvale Ln
- 11500 Atalon Ln
- 10909 Green Leaf Run
- 11304 Stonewall Jackson Dr
- 11306 Stonewall Jackson Dr
- 11135 Vanderbilt Cove
- 11204 Field Cir
- 11217 Field Cir
- 11001 Waterstone Place
- 11507 Stonewood Ct
- 11203 Brander Way
- 11502 Meade Pointe
- 11407 Osprey Trail
- 11520 General Wadsworth Dr
- 0 Brandermill Park
- 11423 Bluffs Ridge
- 11708 Eagle Ridge Dr
- 11310 Fawn Lake Pkwy
- 11208 Valor Bridge Dr
- 11405 Owls Nest Ct
