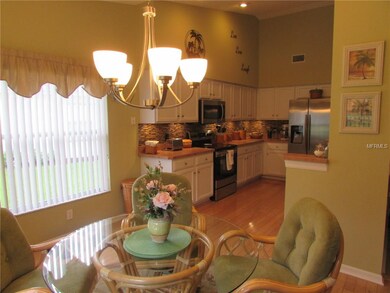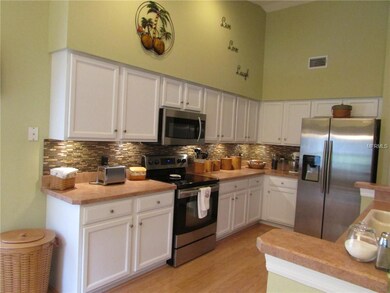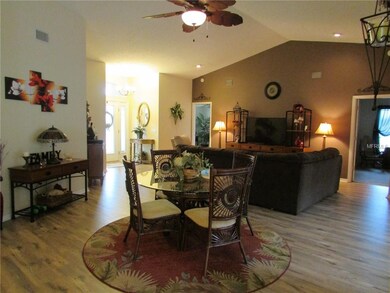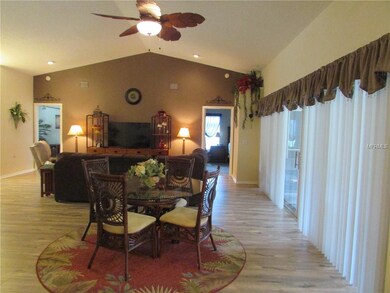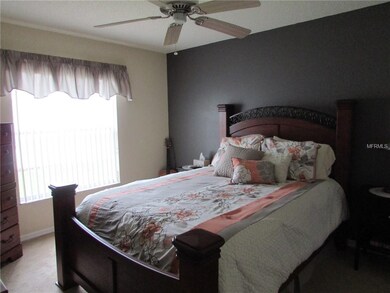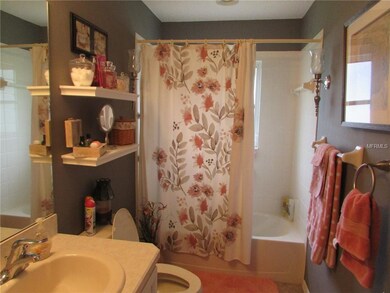
10913 Trelain Way Hudson, FL 34667
Heritage Pines NeighborhoodHighlights
- Golf Course Community
- Gated Community
- Open Floorplan
- Senior Community
- View of Trees or Woods
- Clubhouse
About This Home
As of November 2018This charming Tamarack model home is sure to impress any buyer. Inside this home you will find plenty of space for entertaining. A wonderful kitchen with an attached dining area with windows looking out to a beautiful back yard. It is the perfect home with a large family room with an attached breakfast area. The master bedroom is very spacious with a private master bath. There are two more bedrooms, or use one for an office. There is a very large lanai to entertain leading to a large back yard. Additional features include an inside utility room off of the kitchen. Heritage Pines is the premier 55+ Gated Community featuring a Private 18 hole golf course, tennis courts, community pool with a spa and a fully equipped exercise room. Clubhouse offers a Fireside Dining Room with a separate bar. There are arts and craft rooms, poker tables and card tables, a full size stage for performers, and billiard tables.
Last Agent to Sell the Property
Merry McGuire
License #3388126 Listed on: 08/10/2018
Last Buyer's Agent
Merry McGuire
License #3388126 Listed on: 08/10/2018
Home Details
Home Type
- Single Family
Est. Annual Taxes
- $2,161
Year Built
- Built in 2003
Lot Details
- 0.27 Acre Lot
- Landscaped with Trees
- Property is zoned MPUD
HOA Fees
- $185 Monthly HOA Fees
Parking
- 2 Car Attached Garage
- Garage Door Opener
- Open Parking
Home Design
- Slab Foundation
- Shingle Roof
- Siding
Interior Spaces
- 1,862 Sq Ft Home
- Open Floorplan
- Cathedral Ceiling
- Sliding Doors
- Combination Dining and Living Room
- Views of Woods
Kitchen
- Range with Range Hood
- Microwave
- Dishwasher
- Disposal
Flooring
- Laminate
- Tile
Bedrooms and Bathrooms
- 3 Bedrooms
- Primary Bedroom on Main
- 2 Full Bathrooms
Laundry
- Dryer
- Washer
Utilities
- Central Air
- Heat Pump System
- Electric Water Heater
- Cable TV Available
Additional Features
- Reclaimed Water Irrigation System
- Screened Patio
Listing and Financial Details
- Down Payment Assistance Available
- Homestead Exemption
- Visit Down Payment Resource Website
- Tax Lot 17
- Assessor Parcel Number 06-24-17-0070-00000-0170
Community Details
Overview
- Senior Community
- Association fees include community pool, recreational facilities
- Heritage Pines Village 06 Subdivision
- The community has rules related to deed restrictions, allowable golf cart usage in the community
Recreation
- Golf Course Community
- Tennis Courts
- Recreation Facilities
- Community Pool
- Community Spa
Additional Features
- Clubhouse
- Gated Community
Ownership History
Purchase Details
Home Financials for this Owner
Home Financials are based on the most recent Mortgage that was taken out on this home.Purchase Details
Home Financials for this Owner
Home Financials are based on the most recent Mortgage that was taken out on this home.Purchase Details
Home Financials for this Owner
Home Financials are based on the most recent Mortgage that was taken out on this home.Purchase Details
Purchase Details
Purchase Details
Similar Homes in Hudson, FL
Home Values in the Area
Average Home Value in this Area
Purchase History
| Date | Type | Sale Price | Title Company |
|---|---|---|---|
| Warranty Deed | $204,000 | Southeast Title Of The Sunco | |
| Warranty Deed | $165,000 | Title Town Partners Llc | |
| Warranty Deed | $155,500 | Arrow Title Llc | |
| Interfamily Deed Transfer | $40,000 | None Available | |
| Interfamily Deed Transfer | -- | None Available | |
| Special Warranty Deed | $177,200 | North American Title Co |
Mortgage History
| Date | Status | Loan Amount | Loan Type |
|---|---|---|---|
| Previous Owner | $132,000 | New Conventional | |
| Previous Owner | $115,000 | Stand Alone Refi Refinance Of Original Loan | |
| Previous Owner | $124,000 | New Conventional |
Property History
| Date | Event | Price | Change | Sq Ft Price |
|---|---|---|---|---|
| 11/06/2018 11/06/18 | Sold | $213,000 | +37.0% | $114 / Sq Ft |
| 08/17/2018 08/17/18 | Off Market | $155,500 | -- | -- |
| 08/14/2018 08/14/18 | Pending | -- | -- | -- |
| 08/10/2018 08/10/18 | For Sale | $210,000 | +35.0% | $113 / Sq Ft |
| 12/23/2014 12/23/14 | Sold | $155,500 | -5.7% | $85 / Sq Ft |
| 10/09/2014 10/09/14 | Pending | -- | -- | -- |
| 07/10/2014 07/10/14 | Price Changed | $164,900 | -2.9% | $91 / Sq Ft |
| 07/09/2014 07/09/14 | For Sale | $169,900 | -- | $93 / Sq Ft |
Tax History Compared to Growth
Tax History
| Year | Tax Paid | Tax Assessment Tax Assessment Total Assessment is a certain percentage of the fair market value that is determined by local assessors to be the total taxable value of land and additions on the property. | Land | Improvement |
|---|---|---|---|---|
| 2024 | $2,772 | $178,520 | -- | -- |
| 2023 | $2,646 | $173,320 | $0 | $0 |
| 2022 | $2,391 | $168,280 | $0 | $0 |
| 2021 | $2,343 | $163,380 | $45,315 | $118,065 |
| 2020 | $2,343 | $161,130 | $31,142 | $129,988 |
| 2019 | $2,430 | $157,515 | $31,142 | $126,373 |
| 2018 | $2,172 | $138,408 | $0 | $0 |
| 2017 | $2,161 | $135,561 | $31,146 | $104,415 |
| 2016 | $2,012 | $124,362 | $0 | $0 |
| 2015 | $2,037 | $123,498 | $29,436 | $94,062 |
| 2014 | $2,606 | $119,647 | $29,436 | $90,211 |
Agents Affiliated with this Home
-
M
Seller's Agent in 2018
Merry McGuire
-

Buyer's Agent in 2014
Lauren Tracey
LIPPLY REAL ESTATE
(727) 753-9219
31 in this area
32 Total Sales
Map
Source: Stellar MLS
MLS Number: T3121806
APN: 06-24-17-0070-00000-0170
- 18441 Whitacre Cir
- 18325 Whitacre Cir
- 18836 Green Park Rd
- 11144 Brambleleaf Way
- 11147 Brambleleaf Way
- 10924 Archway Ave
- 11021 Edge Park Dr
- 18904 Craig Loop
- 11138 Brooklawn Dr
- 0 Countyline
- 11218 Sun Tree Rd
- 114 Callaway Ave
- 18142 Baywood Forest Dr
- 11231 Sun Tree Rd
- 18129 Baywood Forest Dr
- 5061 Caldwell St
- 140 Callaway Ave
- 18845 Fairway Green Dr
- 4 Commercial Way
- 18854 Emerald Ridge Dr

