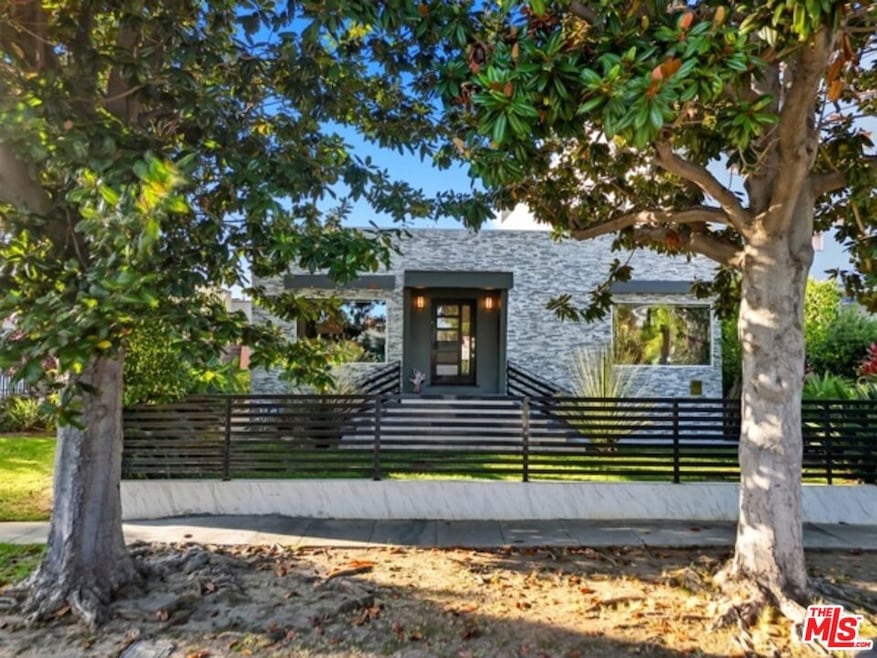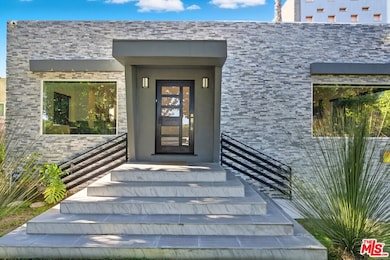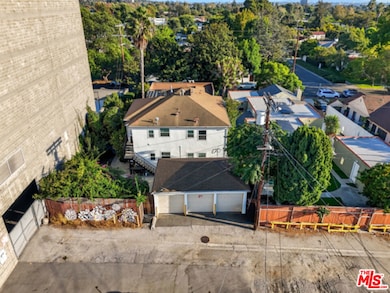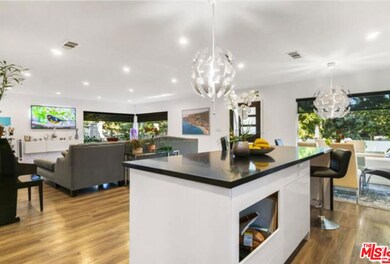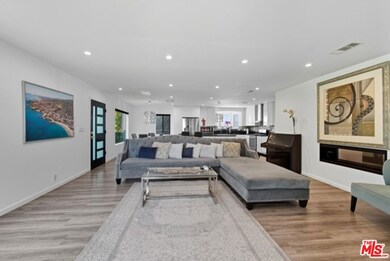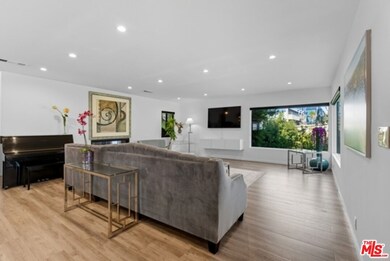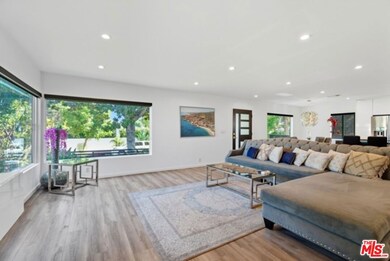10915 Ayres Ave Los Angeles, CA 90064
3
Beds
2.5
Baths
2,000
Sq Ft
7,413
Sq Ft Lot
Highlights
- Attached Guest House
- Contemporary Architecture
- Laundry Room
- Overland Avenue Elementary School Rated A
- Living Room with Fireplace
- 1-Story Property
About This Home
A beautiful home in Rancho Park. One of the most desirable pockets of West LA. The front unit was recently renovated from the ground up, blending modern upgrades with comfortable, everyday living. Updated kitchens and baths, and get great natural light throughout the day. Just minutes away from Rancho Park Golf Course, shops, restaurants, bars and a major new UCLA development.
Home Details
Home Type
- Single Family
Est. Annual Taxes
- $19,674
Year Built
- Built in 1946
Lot Details
- 7,413 Sq Ft Lot
- Lot Dimensions are 60x124
- Property is zoned LAR1
Parking
- 3 Car Garage
Home Design
- Contemporary Architecture
Interior Spaces
- 2,000 Sq Ft Home
- 1-Story Property
- Living Room with Fireplace
- Laminate Flooring
Kitchen
- Oven or Range
- Microwave
- Freezer
- Dishwasher
Bedrooms and Bathrooms
- 3 Bedrooms
Laundry
- Laundry Room
- Dryer
- Washer
Additional Features
- Attached Guest House
- Central Heating and Cooling System
Community Details
- Call for details about the types of pets allowed
Listing and Financial Details
- Security Deposit $8,500
- Tenant pays for electricity, cable TV, gas, insurance, water, hot water, trash collection
- Negotiable Lease Term
- Assessor Parcel Number 4256-001-023
Map
Source: The MLS
MLS Number: 25617161
APN: 4256-001-023
Nearby Homes
- 2520 Midvale Ave
- 2327 Midvale Ave
- 0 Vic Consul Unit SR25117089
- 2234 Midvale Ave
- 2578 Military Ave
- 2320 S Bentley Ave Unit 207
- 2207 Veteran Ave
- 2219 S Bentley Ave Unit 203
- 2205 S Bentley Ave Unit 302
- 10636 Ayres Ave
- 2560 Cotner Ave
- 2329 Manning Ave
- 2724 Westwood Blvd
- 2642 S Sepulveda Blvd
- 2203 Pelham Ave
- 2351 Parnell Ave
- 2749 Tilden Ave
- 2008 S Bentley Ave Unit 5
- 2810 Tilden Ave
- 2828 Military Ave
- 10915 Ayres Ave Unit 10915 Ayres Ave
- 10917 Ayres Ave Unit Sam
- 10919 Ayres Ave Unit 10919 Ayres Ave
- 2327 Midvale Ave
- 2336 Westwood Blvd Unit 202
- 2336 Westwood Blvd Unit 315
- 2538 1/2 Military Ave Unit 2536.5
- 2340 Camden Ave
- 2538 Tilden Ave
- 2455 Overland Ave
- 2349 S Bentley Ave Unit 5
- 2349 S Bentley Ave Unit 3
- 2349 S Bentley Ave
- 2435 S Sepulveda Blvd Unit FL7-ID1048
- 2435 S Sepulveda Blvd Unit FL6-ID1046
- 2641 Westwood Blvd
- 2230 S Bentley Ave Unit 303
- 2435 S Sepulveda Blvd
- 2217 Selby Ave
- 2122 Kelton Ave Unit A
