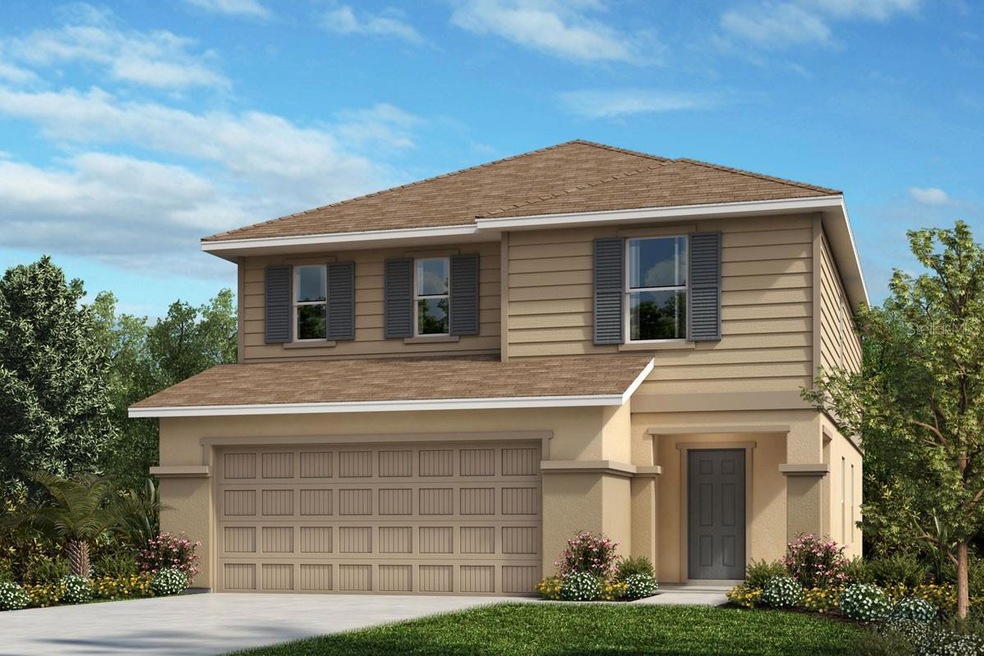
10915 Bluestem Cove Parrish, FL 34219
East Ellentown NeighborhoodHighlights
- New Construction
- Clubhouse
- Stone Countertops
- Open Floorplan
- Great Room
- Community Pool
About This Home
As of April 2025This picturesque two-story house is sure to enrapture you the moment you walk in! The open floor plan features 9-ft. first floor ceilings and tile flooring throughout the first floor. The entry gives way to a great room that leads out to a covered patio for a perfect place to host family gatherings! The kitchen showcases 42-in. upper cabinets with brushed nickel hardware, granite countertops, a flushed breakfast bar, an ample pantry, and a stainless-steel Whirlpool appliance package. Moving upstairs, you will find two secondary bedrooms each with walk-in closets. The oversized primary bedroom consists of a spacious walk-in closet and an adjoining bathroom with a tile surround walk-in shower, a linen closet, and an extended dual sink vanity with granite countertop. Community offers no CDD and convenient access to US-301, I-75 and I-275.
Last Agent to Sell the Property
KELLER WILLIAMS ADVANTAGE REALTY Brokerage Phone: 407-977-7600 License #3054161 Listed on: 01/17/2025

Home Details
Home Type
- Single Family
Est. Annual Taxes
- $197
Year Built
- Built in 2024 | New Construction
Lot Details
- 4,800 Sq Ft Lot
- West Facing Home
HOA Fees
- $108 Monthly HOA Fees
Parking
- 2 Car Attached Garage
Home Design
- Bi-Level Home
- Slab Foundation
- Frame Construction
- Shingle Roof
- Block Exterior
- HardiePlank Type
- Stucco
Interior Spaces
- 2,107 Sq Ft Home
- Open Floorplan
- ENERGY STAR Qualified Windows
- Sliding Doors
- Great Room
- Laundry Room
Kitchen
- Range with Range Hood
- Dishwasher
- Stone Countertops
- Disposal
Flooring
- Carpet
- Tile
Bedrooms and Bathrooms
- 3 Bedrooms
- Walk-In Closet
Outdoor Features
- Covered patio or porch
Utilities
- Central Heating and Cooling System
- Thermostat
- High Speed Internet
Listing and Financial Details
- Visit Down Payment Resource Website
- Tax Lot 54
- Assessor Parcel Number 651702959
Community Details
Overview
- Progressive Community Management/Justin Patterson Association, Phone Number (941) 921-5393
- Built by KB HOME
- Sawgrass Lakes Ph I Iii Subdivision, 2107/E Floorplan
- 1771 Office Center Community
Amenities
- Clubhouse
Recreation
- Community Playground
- Community Pool
Ownership History
Purchase Details
Home Financials for this Owner
Home Financials are based on the most recent Mortgage that was taken out on this home.Similar Homes in Parrish, FL
Home Values in the Area
Average Home Value in this Area
Purchase History
| Date | Type | Sale Price | Title Company |
|---|---|---|---|
| Special Warranty Deed | $365,000 | First American Title |
Property History
| Date | Event | Price | Change | Sq Ft Price |
|---|---|---|---|---|
| 07/18/2025 07/18/25 | Price Changed | $2,450 | -2.0% | $1 / Sq Ft |
| 07/07/2025 07/07/25 | Price Changed | $2,500 | -9.1% | $1 / Sq Ft |
| 06/30/2025 06/30/25 | Price Changed | $2,750 | -3.5% | $1 / Sq Ft |
| 05/25/2025 05/25/25 | Price Changed | $2,850 | -1.7% | $1 / Sq Ft |
| 05/06/2025 05/06/25 | For Rent | $2,900 | 0.0% | -- |
| 04/19/2025 04/19/25 | Sold | $365,000 | -8.8% | $173 / Sq Ft |
| 04/07/2025 04/07/25 | Pending | -- | -- | -- |
| 03/29/2025 03/29/25 | For Sale | $400,204 | 0.0% | $190 / Sq Ft |
| 03/21/2025 03/21/25 | Pending | -- | -- | -- |
| 01/22/2025 01/22/25 | Price Changed | $400,204 | -1.2% | $190 / Sq Ft |
| 01/17/2025 01/17/25 | For Sale | $405,204 | -- | $192 / Sq Ft |
Tax History Compared to Growth
Tax History
| Year | Tax Paid | Tax Assessment Tax Assessment Total Assessment is a certain percentage of the fair market value that is determined by local assessors to be the total taxable value of land and additions on the property. | Land | Improvement |
|---|---|---|---|---|
| 2024 | $200 | $13,052 | $13,052 | -- |
| 2023 | $200 | $13,052 | $13,052 | -- |
Agents Affiliated with this Home
-
C
Seller's Agent in 2025
Colbey Mason
RYNTAL
(941) 343-4526
18 Total Sales
-

Seller's Agent in 2025
Tara Garkowski
KELLER WILLIAMS ADVANTAGE REALTY
(407) 405-8829
42 in this area
1,057 Total Sales
-

Buyer's Agent in 2025
Susan Brown
PREMIER PROPERTIES OF SRQ LLC
(941) 960-5244
3 in this area
27 Total Sales
Map
Source: Stellar MLS
MLS Number: O6270288
APN: 6517-0295-9
- 10955 Bluestem Cove
- 9231 Sandy Bluffs Cir
- 9577 Sandy Bluffs Cir
- 9136 Warm Springs Cir
- 9152 Warm Springs Cir
- 12434 Sweet Angel Aura Way
- 9124 Warm Springs Cir
- 9414 Sandy Bluffs Cir
- 9418 Sandy Bluffs Cir
- 9422 Sandy Bluffs Cir
- 11312 Gallatin Trail
- 11221 Gallatin Trail
- 10611 Ladybug Cove
- 10464 Ladybug Cove
- 11015 High Noon Trail
- 9509 Lamine Way
- 10945 High Noon Trail
- 8916 Isabella Cir
- 8932 Isabella Cir
- 11419 Gallatin Trail
