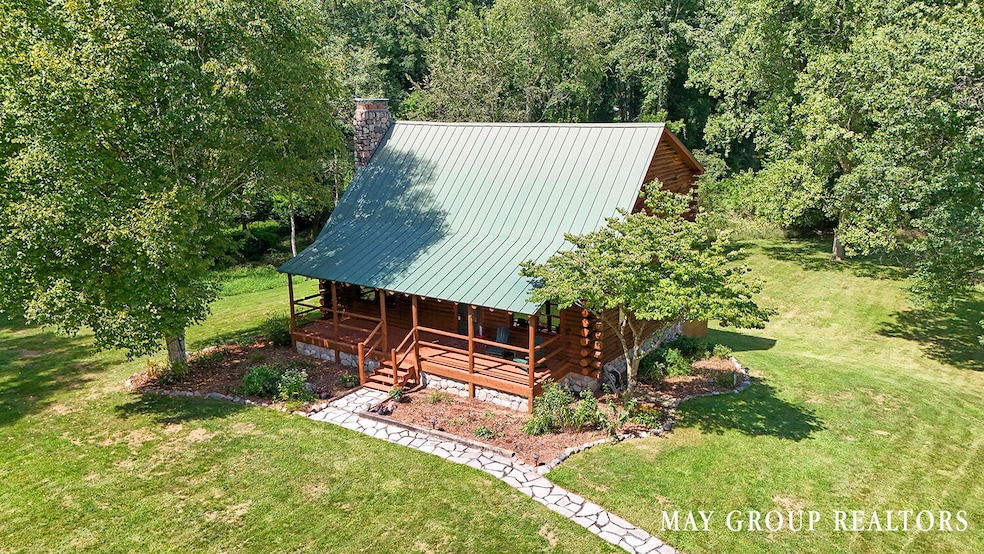
10915 Cascade Rd SE Lowell, MI 49331
Estimated payment $2,793/month
Highlights
- Private Waterfront
- Home fronts a pond
- Deck
- Alto Elementary School Rated A
- 4.61 Acre Lot
- Wooded Lot
About This Home
Welcome to your very own little slice of Heaven. Tucked away on 4.61 beautiful acres, this charming log cabin offers the perfect balance of rustic serenity and everyday convenience, all just 25 minutes from downtown Grand Rapids.
Whether you're listening to the birds, watching deer at the pond's edge, or exploring nearby trails, this home is a haven for those who crave connection with the outdoors.
Inside, the cabin's warm, inviting atmosphere has been enhanced by a fully remodeled kitchen and half bath, plus 600 square feet of finished space in the basement, perfect for your home gym and a cozy entertainment area.
Located near Ada, Lowell, and Cascade, you'll be just minutes from parks, trails, pickleball courts, 28th Street shopping, and the GRR airport. Whether you're a weekend adventurer, avid cyclist, or someone who simply wants to wake up to the sounds of nature, this log cabin offers a rare opportunity to live close to nature without sacrificing modern comforts.
Open House Schedule
-
Saturday, September 06, 202512:00 to 1:30 pm9/6/2025 12:00:00 PM +00:009/6/2025 1:30:00 PM +00:00Add to Calendar
-
Sunday, September 07, 20251:00 to 2:30 pm9/7/2025 1:00:00 PM +00:009/7/2025 2:30:00 PM +00:00Add to Calendar
Home Details
Home Type
- Single Family
Est. Annual Taxes
- $3,833
Year Built
- Built in 1984
Lot Details
- 4.61 Acre Lot
- Lot Dimensions are 429.6x467.50x429.6x467.50
- Home fronts a pond
- Private Waterfront
- Property has an invisible fence for dogs
- Wooded Lot
- Property is zoned RA, RA
Parking
- 2 Car Detached Garage
- Garage Door Opener
Home Design
- Cabin
- Metal Roof
- Log Siding
Interior Spaces
- 2-Story Property
- Vaulted Ceiling
- Ceiling Fan
- Replacement Windows
- Window Treatments
- Window Screens
- Living Room with Fireplace
- Dining Area
- Wood Flooring
Kitchen
- Oven
- Range
- Microwave
- Dishwasher
- Disposal
Bedrooms and Bathrooms
- 3 Bedrooms
Laundry
- Dryer
- Washer
Basement
- Walk-Out Basement
- Basement Fills Entire Space Under The House
- Laundry in Basement
Home Security
- Home Security System
- Carbon Monoxide Detectors
- Fire and Smoke Detector
Outdoor Features
- Water Access
- Deck
- Covered Patio or Porch
- Separate Outdoor Workshop
Schools
- Alto Elementary School
- Lowell Middle School
- Lowell Senior High School
Utilities
- Forced Air Heating and Cooling System
- Heating System Uses Propane
- Well
- Propane Water Heater
- Water Softener is Owned
- Septic System
- High Speed Internet
- Phone Available
Map
Home Values in the Area
Average Home Value in this Area
Tax History
| Year | Tax Paid | Tax Assessment Tax Assessment Total Assessment is a certain percentage of the fair market value that is determined by local assessors to be the total taxable value of land and additions on the property. | Land | Improvement |
|---|---|---|---|---|
| 2025 | $2,712 | $205,200 | $0 | $0 |
| 2024 | $2,712 | $196,200 | $0 | $0 |
| 2023 | $2,594 | $174,600 | $0 | $0 |
| 2022 | $3,507 | $160,600 | $0 | $0 |
| 2021 | $3,304 | $150,200 | $0 | $0 |
| 2020 | $2,386 | $144,800 | $0 | $0 |
| 2019 | $87,249 | $134,700 | $0 | $0 |
| 2018 | $3,160 | $134,300 | $0 | $0 |
| 2017 | $3,075 | $122,900 | $0 | $0 |
| 2016 | $2,961 | $115,200 | $0 | $0 |
| 2015 | -- | $115,200 | $0 | $0 |
| 2013 | -- | $105,400 | $0 | $0 |
Property History
| Date | Event | Price | Change | Sq Ft Price |
|---|---|---|---|---|
| 09/03/2025 09/03/25 | Pending | -- | -- | -- |
| 09/02/2025 09/02/25 | For Sale | $455,000 | -- | $194 / Sq Ft |
Purchase History
| Date | Type | Sale Price | Title Company |
|---|---|---|---|
| Interfamily Deed Transfer | -- | None Available | |
| Warranty Deed | $195,000 | -- |
Mortgage History
| Date | Status | Loan Amount | Loan Type |
|---|---|---|---|
| Closed | $79,090 | New Conventional | |
| Closed | $146,603 | Unknown |
Similar Homes in Lowell, MI
Source: Southwestern Michigan Association of REALTORS®
MLS Number: 25044703
APN: 41-20-20-400-015
- 8289 52nd St SE
- 6064 Linfield Ave SE
- 6133 Bancroft Ave SE
- 2856 Gulliford Dr SE
- 2550 Bewell Ave SE
- 3099 Pickford Dr SE Unit 10
- 2928 Pickford Dr SE
- 8345 Kettle Oak Dr SE
- 10505 Fulton St E
- 11639 Bear Meadows Dr SE Unit 33
- 6581 Timpson Ave SE
- 11625 Koala Bear Dr SE
- 11615 E Bear SE Unit 37
- 3376 Segwun Ave SE
- 11707 Bear Meadows Dr SE
- 5000 Hickory Pointe Woods SE
- 8608 52nd St SE
- 8891 O'Neal Woods Ct SE
- 8471 45th St SE
- 1873 Veronica St SE






