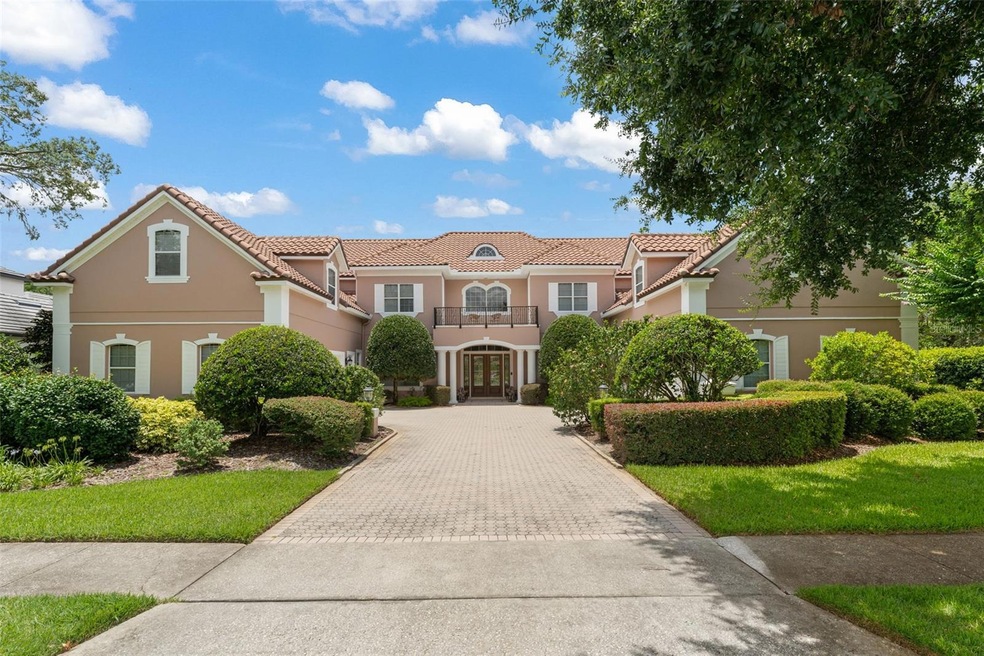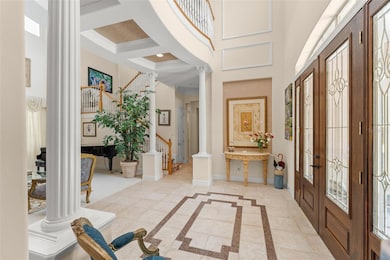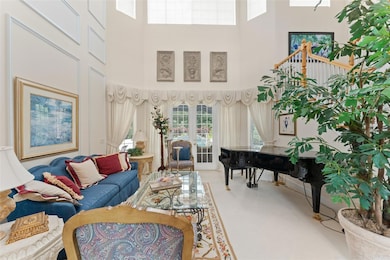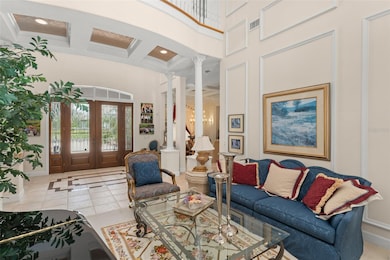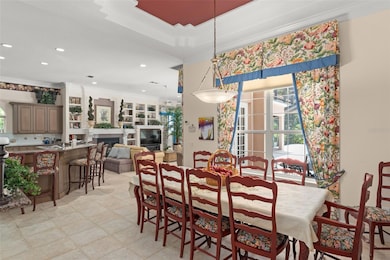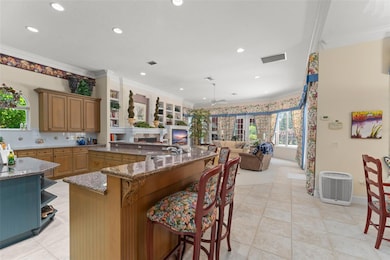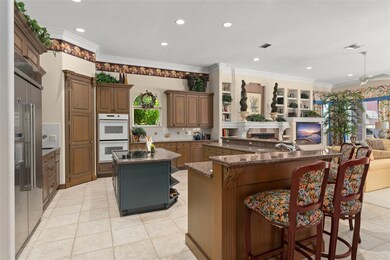10915 Emerald Chase Dr Orlando, FL 32836
Dr. Phillips NeighborhoodEstimated payment $19,240/month
Highlights
- Boathouse
- Dock has access to electricity
- Screened Pool
- 110 Feet of Fresh Water Canal Waterfront
- Access To Lake
- Gated Community
About This Home
Under contract-accepting backup offers. Classic elegance defined in this stately mansion boasting 8 bedrooms, two bonus rooms, luxurious grand living spaces, and two 2-car garages, located on the pristine Butler Chain of Lakes in guard-gated Turtle Creek. This Dr. Phillips estate has never been offered to the market before and offers traditional opulence combined with refined style and grace. The welcoming entrance sets the stage for gatherings of any size with a lovely formal living room, distinguished dining room, butler’s pantry, and grand kitchen with double islands, cooktop, two sinks, double ovens, and microwave – flowing seamlessly into a large breakfast nook and family room. The family room is framed by double doors overlooking and providing access to the screened pool and spa and summer kitchen. Also on the first floor is a guest suite, den, and primary bedroom wing – complete with morning bar, double vanities, double closets, jetted tub, separate shower, and sumptuous master bedroom with French doors to the pool. Upstairs are 6 additional bedrooms – either ensuite or with a shared “jack-and-jill” bathroom. Two bonus rooms include a large media or second floor family room plus an additional room over one of the two-car garages that could be a ninth bedroom with the addition of a closet. The enormous pool enclosure encapsulates a mammoth swimming pool with an abundance of patio decking, plus a covered summer kitchen patio area for alfresco dining or summer BBQs. A shared covered boat dock lowers with the touch of a button to provide near-instant access to the Butler Chain of Lakes through a private canal, ensuring peace and privacy. A graceful estate for the ages, lovingly cared for since it was completed, and ready to entertain for generations to come. Turtle Creek features a 24-hour on-site guarded entrance, located minutes away from Walt Disney World®, SeaWorld, and Universal Orlando – supremely close to hospitals, Restaurant Row, and offering easy access to Orlando International Airport, the Mall at Millenia, and downtown Orlando.
Listing Agent
STOCKWORTH REALTY GROUP Brokerage Phone: 407-909-5900 License #3129153 Listed on: 06/29/2025
Home Details
Home Type
- Single Family
Est. Annual Taxes
- $26,369
Year Built
- Built in 1999
Lot Details
- 0.71 Acre Lot
- 110 Feet of Fresh Water Canal Waterfront
- Lake Front
- East Facing Home
- Mature Landscaping
- Private Lot
- Irrigation Equipment
- Property is zoned R-L-D
HOA Fees
- $260 Monthly HOA Fees
Parking
- 4 Car Attached Garage
- Garage Door Opener
- Driveway
Home Design
- Traditional Architecture
- Bi-Level Home
- Slab Foundation
- Tile Roof
- Block Exterior
Interior Spaces
- 7,123 Sq Ft Home
- Built-In Features
- Bar Fridge
- Cathedral Ceiling
- Ceiling Fan
- Shades
- Rods
- Family Room with Fireplace
- Family Room Off Kitchen
- Separate Formal Living Room
- Formal Dining Room
- Home Office
- Loft
- Bonus Room
- Inside Utility
- Canal Views
- Home Security System
Kitchen
- Breakfast Room
- Eat-In Kitchen
- Dinette
- Built-In Double Oven
- Cooktop
- Microwave
- Dishwasher
- Solid Surface Countertops
- Solid Wood Cabinet
- Disposal
Flooring
- Carpet
- Ceramic Tile
Bedrooms and Bathrooms
- 8 Bedrooms
- Primary Bedroom on Main
Laundry
- Laundry Room
- Laundry on upper level
- Dryer
- Washer
Pool
- Screened Pool
- In Ground Pool
- Pool is Self Cleaning
- Fence Around Pool
- Auto Pool Cleaner
- Heated Spa
- In Ground Spa
Outdoor Features
- Access To Lake
- Access To Chain Of Lakes
- Access to Freshwater Canal
- Water Skiing Allowed
- Boathouse
- Dock has access to electricity
- Covered Dock
- Lake Privileges
- Screened Patio
- Outdoor Kitchen
- Outdoor Grill
- Front Porch
Schools
- Sand Lake Elementary School
- Southwest Middle School
- Lake Buena Vista High School
Utilities
- Zoned Heating and Cooling
- Underground Utilities
Listing and Financial Details
- Visit Down Payment Resource Website
- Legal Lot and Block 27 / 00/27
- Assessor Parcel Number 09-24-28-8935-00-270
Community Details
Overview
- Premier Association Management/Nicki Sheyka Association, Phone Number (407) 333-7787
- Visit Association Website
- Waters Edge Boca Pointe At Turtle Creek Subdivision
- The community has rules related to allowable golf cart usage in the community
Recreation
- Community Basketball Court
Security
- Security Guard
- Gated Community
Map
Home Values in the Area
Average Home Value in this Area
Tax History
| Year | Tax Paid | Tax Assessment Tax Assessment Total Assessment is a certain percentage of the fair market value that is determined by local assessors to be the total taxable value of land and additions on the property. | Land | Improvement |
|---|---|---|---|---|
| 2025 | $26,369 | $1,792,370 | $325,000 | $1,467,370 |
| 2024 | $23,461 | $1,651,024 | -- | -- |
| 2023 | $23,461 | $1,623,751 | $325,000 | $1,298,751 |
| 2022 | $20,239 | $1,298,860 | $290,000 | $1,008,860 |
| 2021 | $18,411 | $1,127,672 | $240,000 | $887,672 |
| 2020 | $17,925 | $1,135,019 | $240,000 | $895,019 |
| 2019 | $19,078 | $1,142,365 | $240,000 | $902,365 |
| 2018 | $18,947 | $1,120,570 | $240,000 | $880,570 |
| 2017 | $18,787 | $1,099,284 | $240,000 | $859,284 |
| 2016 | $18,753 | $1,075,435 | $240,000 | $835,435 |
| 2015 | $19,039 | $1,065,349 | $220,000 | $845,349 |
| 2014 | $18,831 | $1,034,928 | $210,000 | $824,928 |
Property History
| Date | Event | Price | List to Sale | Price per Sq Ft |
|---|---|---|---|---|
| 12/07/2025 12/07/25 | Pending | -- | -- | -- |
| 09/30/2025 09/30/25 | Price Changed | $3,200,000 | -8.5% | $449 / Sq Ft |
| 06/29/2025 06/29/25 | For Sale | $3,499,000 | -- | $491 / Sq Ft |
Purchase History
| Date | Type | Sale Price | Title Company |
|---|---|---|---|
| Quit Claim Deed | $100 | None Listed On Document | |
| Interfamily Deed Transfer | -- | Certified Title | |
| Warranty Deed | $919,500 | -- |
Mortgage History
| Date | Status | Loan Amount | Loan Type |
|---|---|---|---|
| Previous Owner | $1,680,000 | New Conventional | |
| Previous Owner | $150,000 | Credit Line Revolving |
Source: Stellar MLS
MLS Number: O6321520
APN: 09-2428-8935-00-270
- 10849 Emerald Chase Dr
- 10760 Emerald Chase Dr
- 10742 Boca Pointe Dr
- 10300 Pocket Ln
- 10500 Woodchase Cir
- 10531 Holly Crest Dr
- 10926 Woodchase Cir
- 10635 Holly Crest Dr
- 10860 Woodchase Cir
- 8077 Leaf Grove Cir
- 8735 Rancho Ct
- 7920 Chilton Dr
- 9071 Woodland Forest Rd
- 7537 Wandering Way
- 10412 Doth St
- 7999 Chilton Dr
- 8603 Wild Cherry Ct
- 9713 Camberley Cir
- 9797 Camberley Cir
- 8047 Chilton Dr
