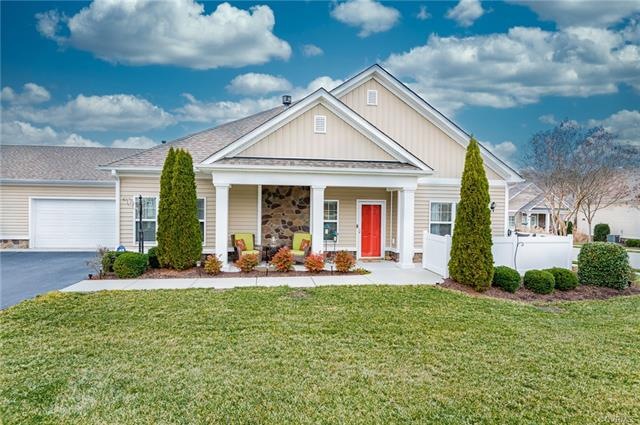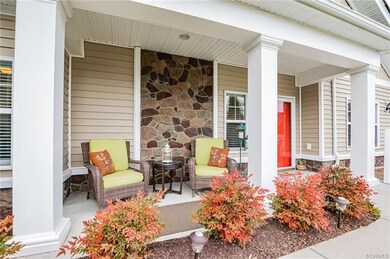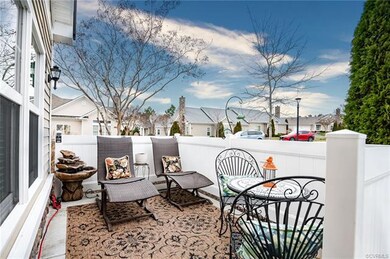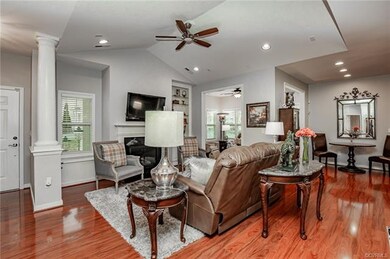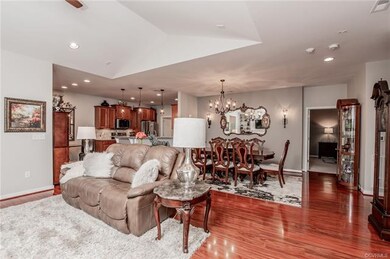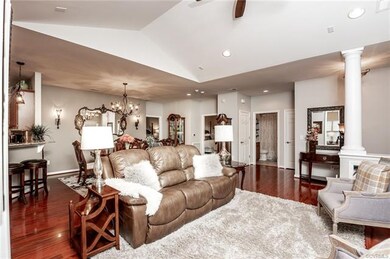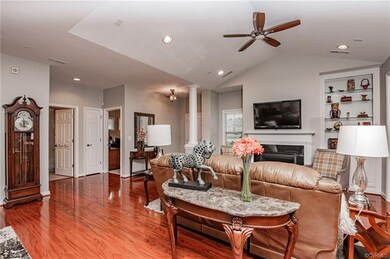
10915 Lantern Way North Chesterfield, VA 23236
Highlights
- Fitness Center
- Clubhouse
- Cathedral Ceiling
- In Ground Pool
- Contemporary Architecture
- Granite Countertops
About This Home
As of March 2020No skimping on upgrades in this home! With the cathedral ceiling and open concept floorplan, the great room and dining area feel grand and yet very warm and welcoming! Upgraded laminate flooring throughout the main living areas tie the entire area together.The home is light and bright thanks to natural light from loads of windows, recessed lighting, and the handblown, matching chandeliers, pendant lights and sconces. The kitchen is an entertainer's dream with granite countertops, stainless appliances, large pantry and countertop seating.Upgraded laundry/butler's pantry provides plenty of storage and makes a terrific drop zone since you can enter directly from the oversized 2 car garage.The cozy Florida room is the perfect retreat. The master bedroom has a tray ceiling, 2 walk in closets, and an upgraded, luxury bath with tile shower and dual vanities. Two additional bedrooms are perfect for guests or a home office. Fresh, neutral paint throughout. You will have to see it yourself! Living in Harvest Glen you will also enjoy the newly renovated clubhouse, exercise room and pool. All of the luxuries you desire, but none of the maintenance!All located close to interstates and shopping
Last Agent to Sell the Property
The Wilson Group License #0225222683 Listed on: 01/14/2020
Property Details
Home Type
- Condominium
Est. Annual Taxes
- $3,086
Year Built
- Built in 2012
Lot Details
- Vinyl Fence
- Sprinkler System
HOA Fees
- $280 Monthly HOA Fees
Parking
- 2 Car Direct Access Garage
- Oversized Parking
- Garage Door Opener
- Driveway
- Off-Street Parking
Home Design
- Contemporary Architecture
- Slab Foundation
- Composition Roof
- Wood Siding
- Vinyl Siding
Interior Spaces
- 1,876 Sq Ft Home
- 1-Story Property
- Wired For Data
- Built-In Features
- Bookcases
- Tray Ceiling
- Cathedral Ceiling
- Ceiling Fan
- Recessed Lighting
- Gas Fireplace
- Thermal Windows
- Insulated Doors
- Dining Area
- Washer and Dryer Hookup
Kitchen
- Butlers Pantry
- Induction Cooktop
- Stove
- Microwave
- Dishwasher
- Granite Countertops
- Disposal
Flooring
- Carpet
- Laminate
- Tile
Bedrooms and Bathrooms
- 3 Bedrooms
- En-Suite Primary Bedroom
- Walk-In Closet
- 2 Full Bathrooms
- Double Vanity
Home Security
Accessible Home Design
- Accessible Full Bathroom
- Accessible Bedroom
- Accessible Kitchen
- Accessible Closets
- Accessible Entrance
Outdoor Features
- In Ground Pool
- Patio
Schools
- Gordon Elementary School
- Midlothian Middle School
- Monacan High School
Utilities
- Forced Air Heating and Cooling System
- Heating System Uses Natural Gas
- Gas Water Heater
- High Speed Internet
- Cable TV Available
Listing and Financial Details
- Exclusions: washer/dryer
- Assessor Parcel Number 744-69-91-83-400-093
Community Details
Overview
- Harvest Glen Subdivision
- Maintained Community
Amenities
- Common Area
- Clubhouse
Recreation
- Fitness Center
- Community Pool
Security
- Storm Doors
Ownership History
Purchase Details
Purchase Details
Home Financials for this Owner
Home Financials are based on the most recent Mortgage that was taken out on this home.Similar Homes in the area
Home Values in the Area
Average Home Value in this Area
Purchase History
| Date | Type | Sale Price | Title Company |
|---|---|---|---|
| Deed | -- | None Listed On Document | |
| Deed | -- | None Listed On Document | |
| Warranty Deed | $349,990 | None Available |
Mortgage History
| Date | Status | Loan Amount | Loan Type |
|---|---|---|---|
| Previous Owner | $262,493 | New Conventional |
Property History
| Date | Event | Price | Change | Sq Ft Price |
|---|---|---|---|---|
| 03/10/2020 03/10/20 | Sold | $349,990 | 0.0% | $187 / Sq Ft |
| 01/16/2020 01/16/20 | Pending | -- | -- | -- |
| 01/14/2020 01/14/20 | For Sale | $349,990 | +23.6% | $187 / Sq Ft |
| 06/29/2012 06/29/12 | Sold | $283,163 | +0.4% | $152 / Sq Ft |
| 04/26/2012 04/26/12 | Pending | -- | -- | -- |
| 03/18/2012 03/18/12 | For Sale | $282,085 | -- | $151 / Sq Ft |
Tax History Compared to Growth
Tax History
| Year | Tax Paid | Tax Assessment Tax Assessment Total Assessment is a certain percentage of the fair market value that is determined by local assessors to be the total taxable value of land and additions on the property. | Land | Improvement |
|---|---|---|---|---|
| 2025 | $3,860 | $432,900 | $73,000 | $359,900 |
| 2024 | $3,860 | $422,400 | $68,000 | $354,400 |
| 2023 | $3,420 | $375,800 | $64,000 | $311,800 |
| 2022 | $3,260 | $354,400 | $60,000 | $294,400 |
| 2021 | $3,213 | $333,100 | $58,000 | $275,100 |
| 2020 | $3,164 | $333,100 | $58,000 | $275,100 |
| 2019 | $3,086 | $324,800 | $58,000 | $266,800 |
| 2018 | $3,025 | $324,800 | $58,000 | $266,800 |
| 2017 | $2,957 | $307,200 | $58,000 | $249,200 |
| 2016 | $2,949 | $307,200 | $58,000 | $249,200 |
| 2015 | $2,851 | $295,700 | $58,000 | $237,700 |
| 2014 | $2,665 | $277,600 | $55,000 | $222,600 |
Agents Affiliated with this Home
-

Seller's Agent in 2020
Adeline Lambert
The Wilson Group
(804) 601-0695
1 in this area
79 Total Sales
-

Buyer's Agent in 2020
Alex Glaser
Long & Foster
(804) 288-8888
5 in this area
197 Total Sales
-
K
Seller's Agent in 2012
Kim Conner
Chesterfield Realty
(804) 218-0175
6 in this area
29 Total Sales
-
V
Buyer's Agent in 2012
Virginia Macey
Virginia Real Estate Inc
Map
Source: Central Virginia Regional MLS
MLS Number: 2001283
APN: 744-69-91-83-400-093
- 307 Kernel Ct
- 210 Pumpkin Place
- 615 Pumpkin Place
- 11019 Vogel Ct
- 912 Westcreek Dr
- 11400 N Wedgemont Dr
- 1101 Clearlake Rd
- 1224 Courthouse Rd
- 11300 McCauliff Ct
- 11301 Mansfield Crossing Ct
- 1200 Hybla Rd
- 10301 Sun Ridge Ln
- 611 Queensway Rd
- 807 Sun Valley Way
- 206 Twin Crest Dr
- 419 Marblethorpe Rd
- 1424 Laurel Top Dr
- 11718 Duxbury Ct
- 206 Northgate Ct
- 11830 Explorer Ct
